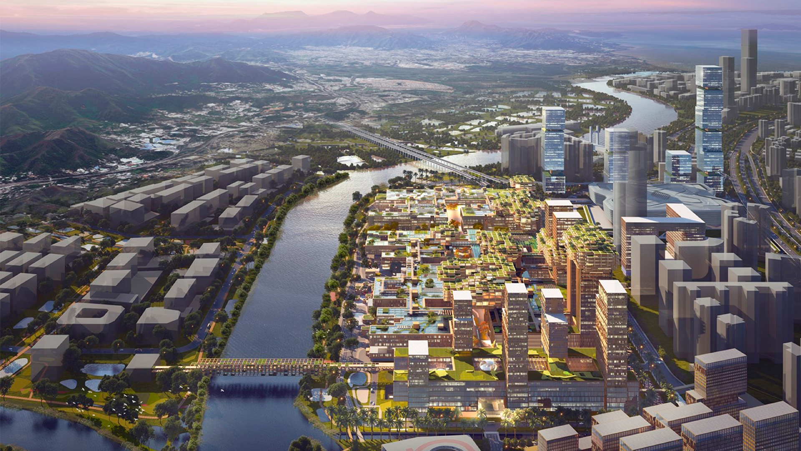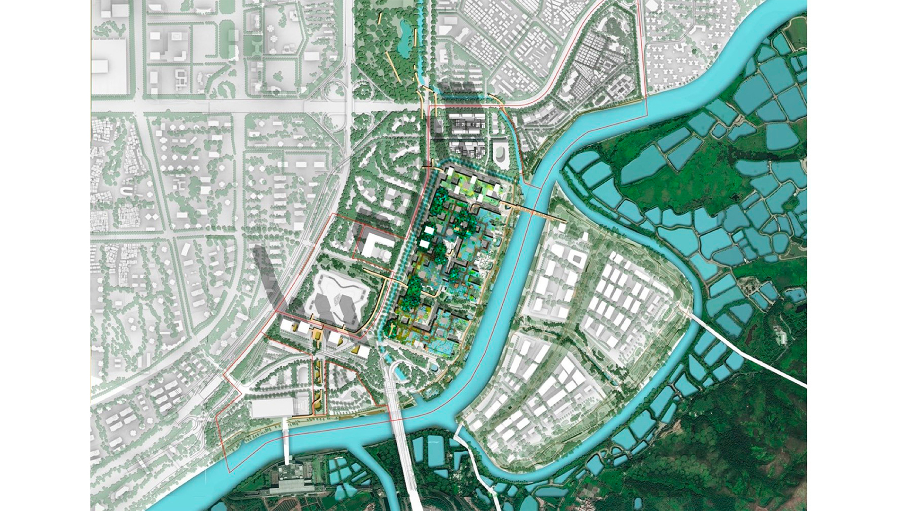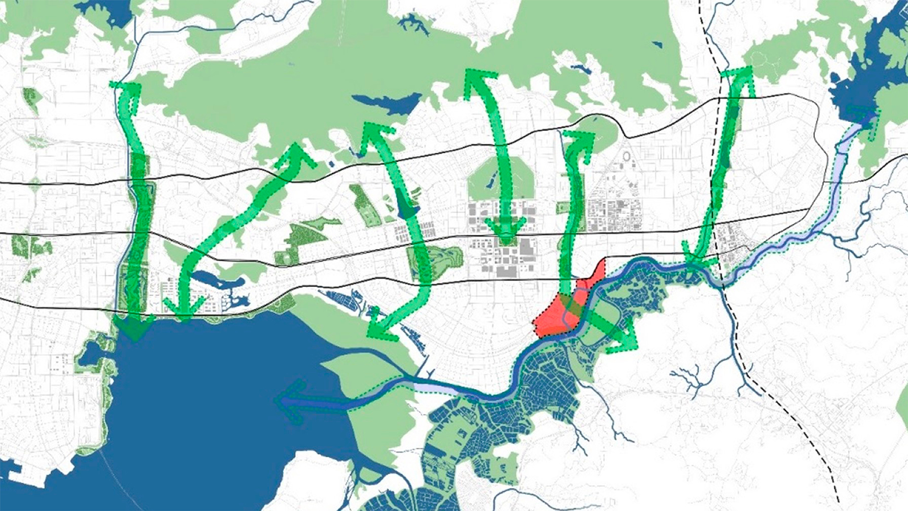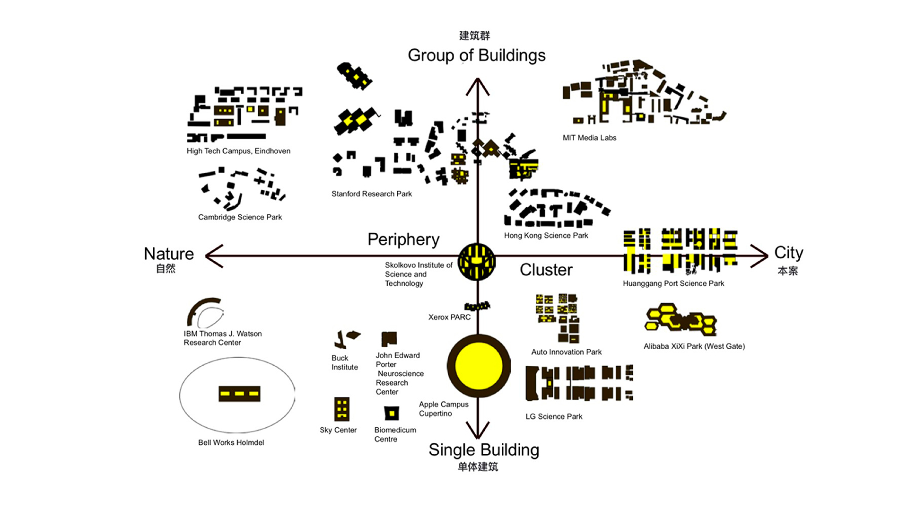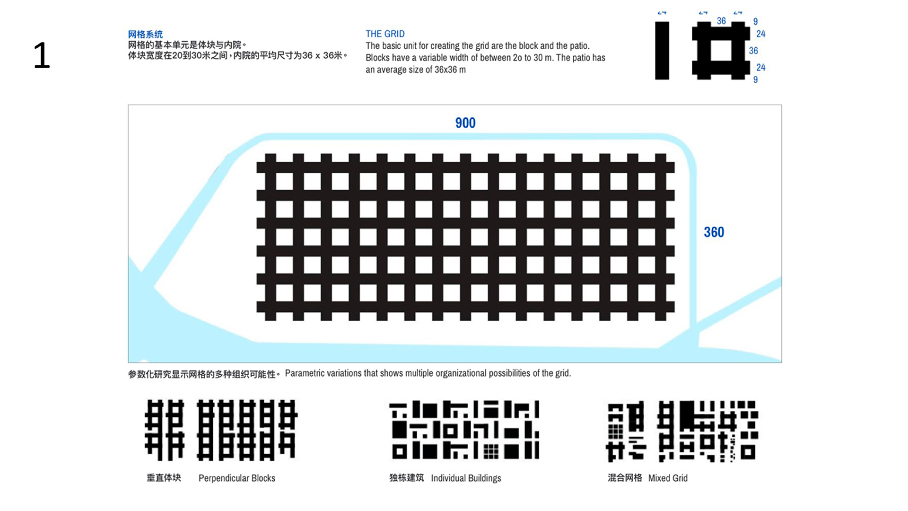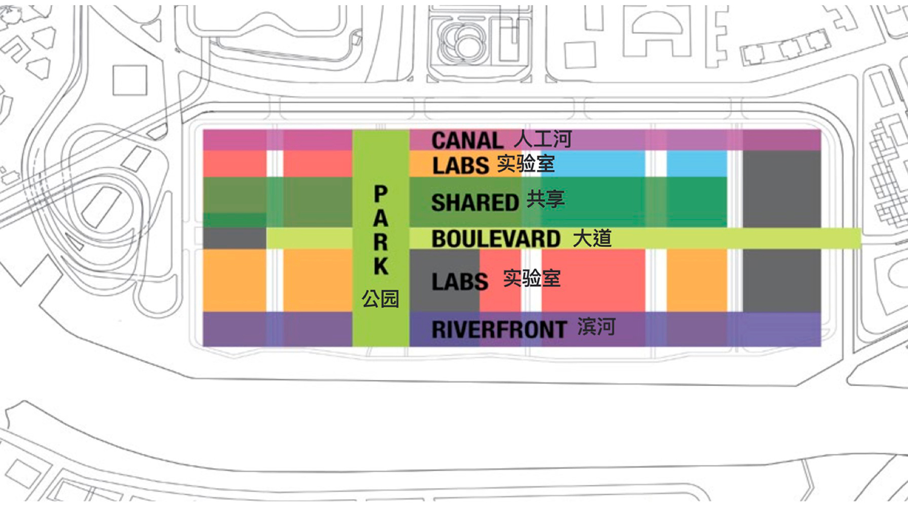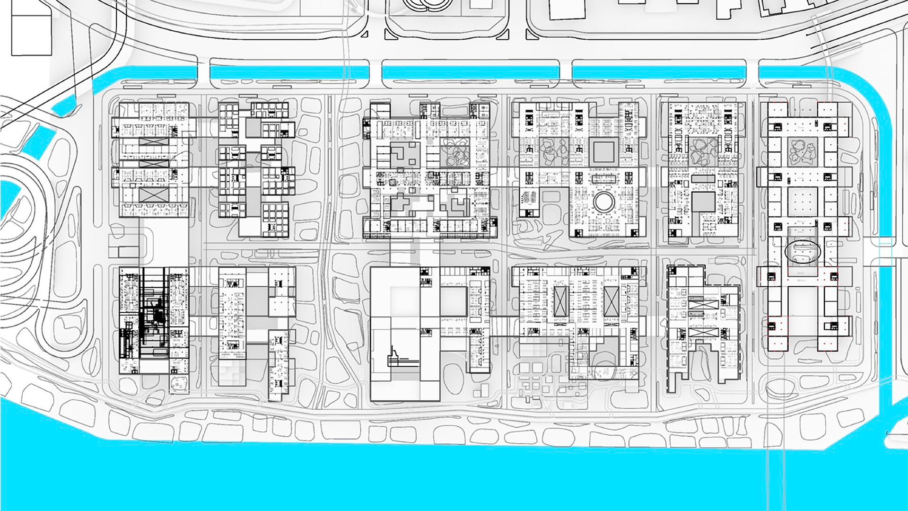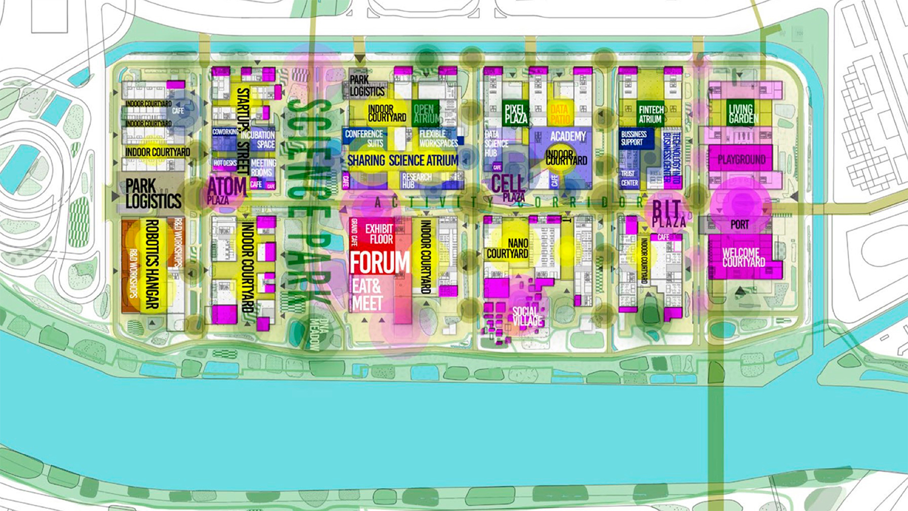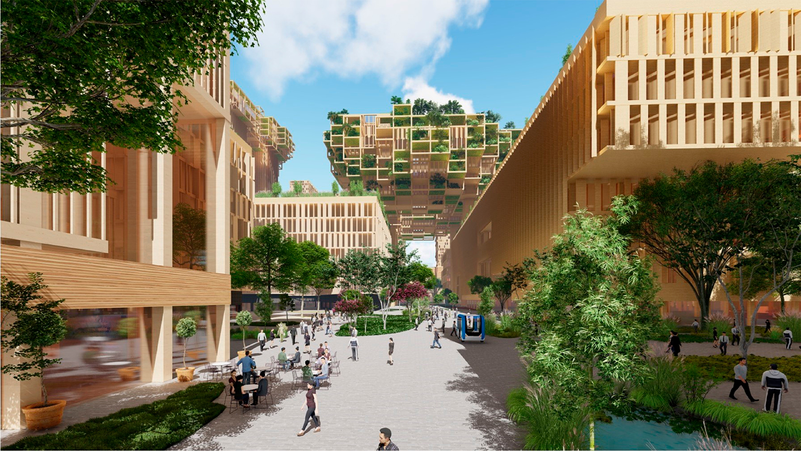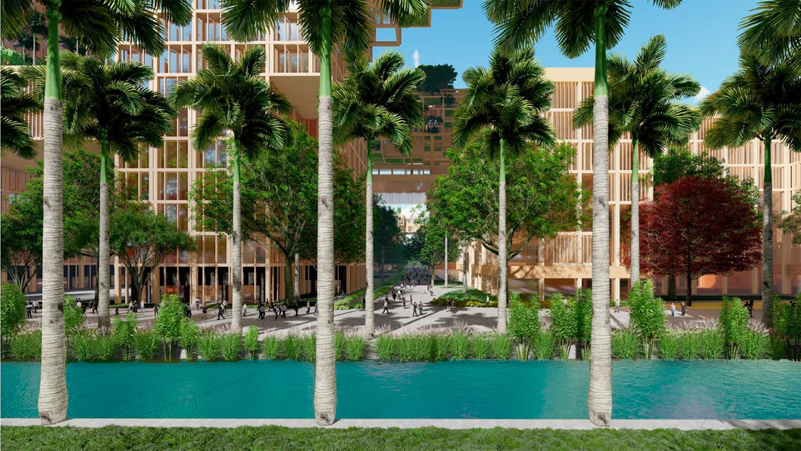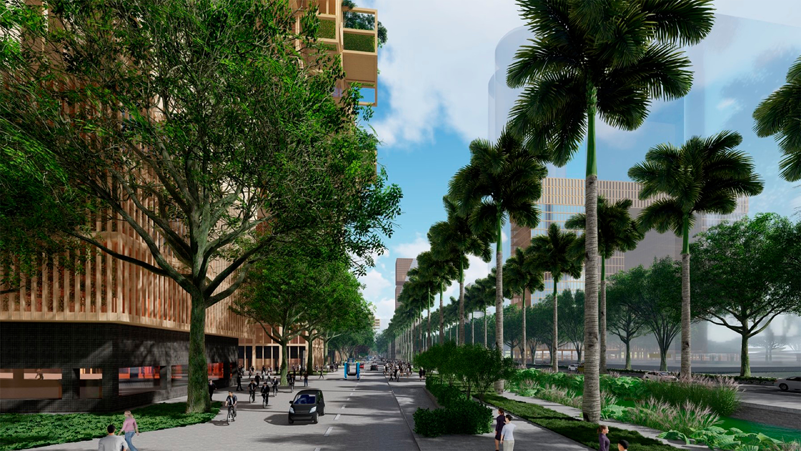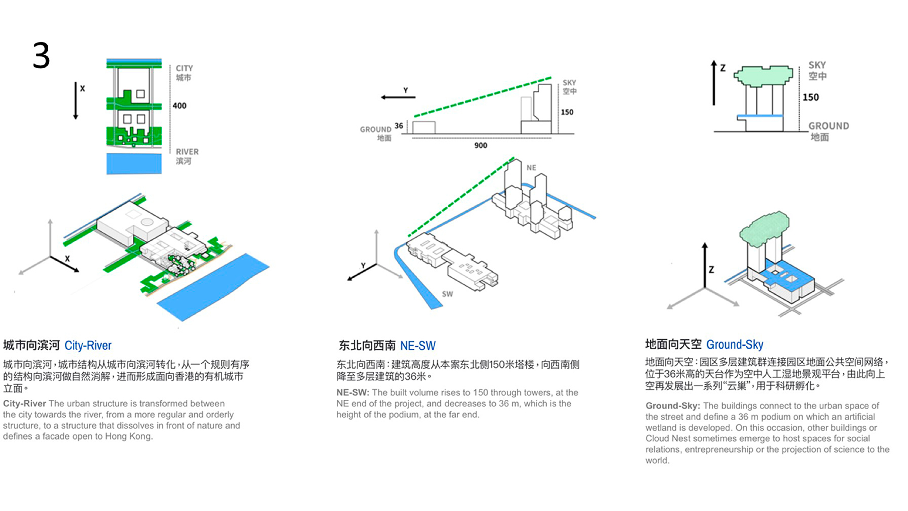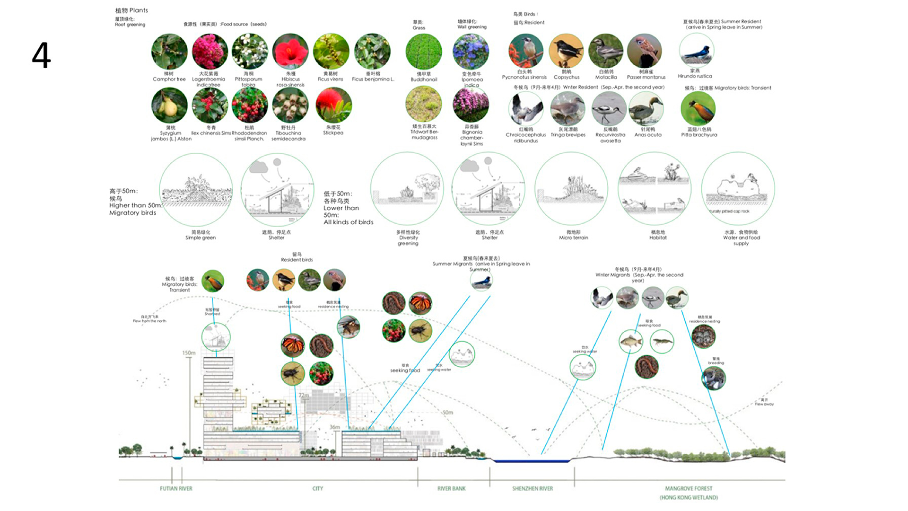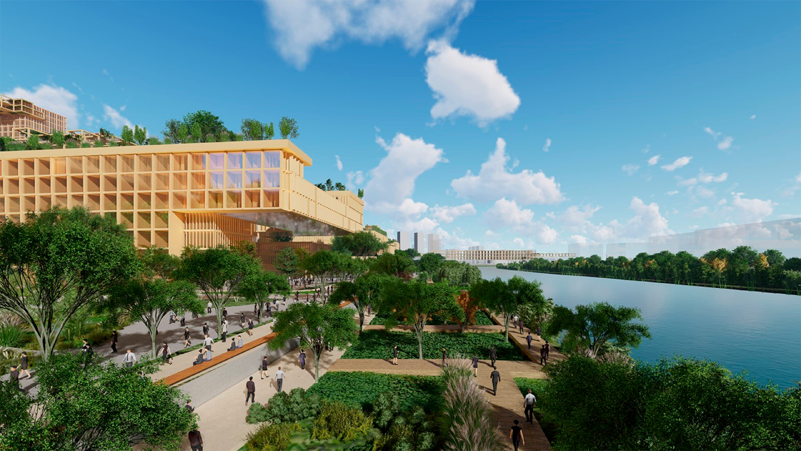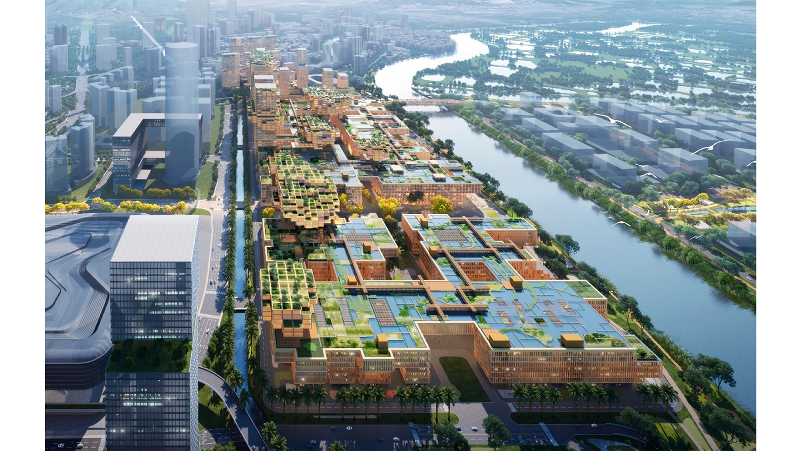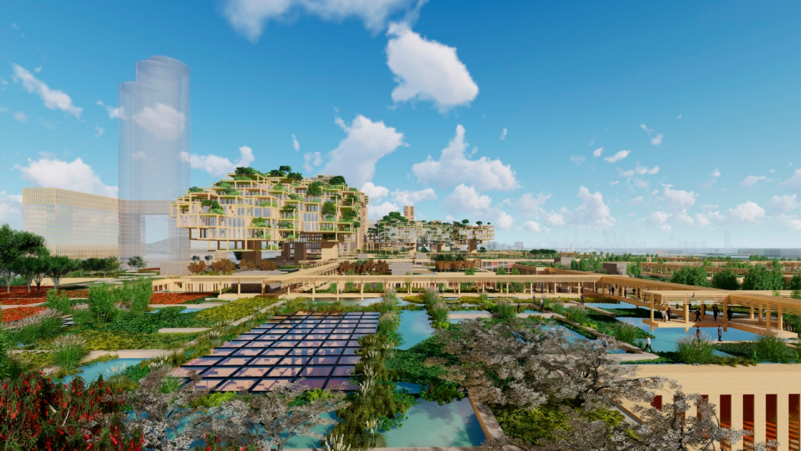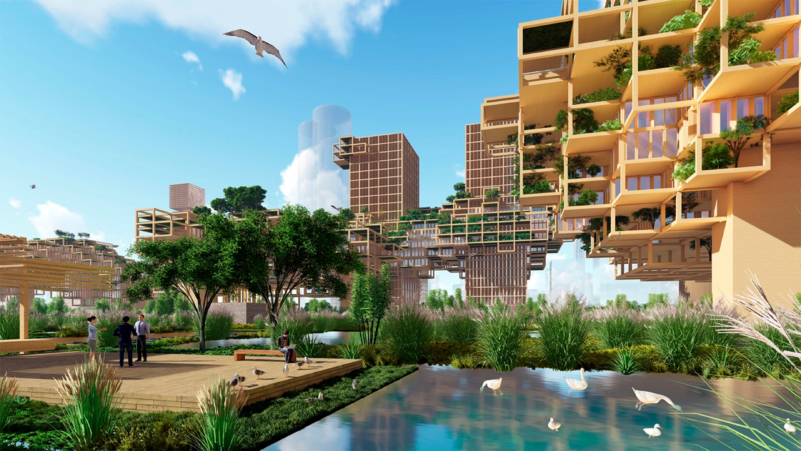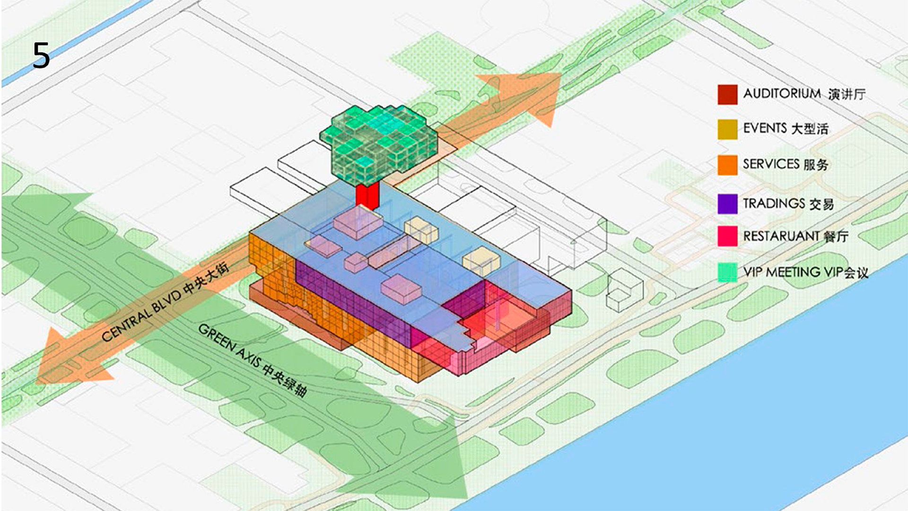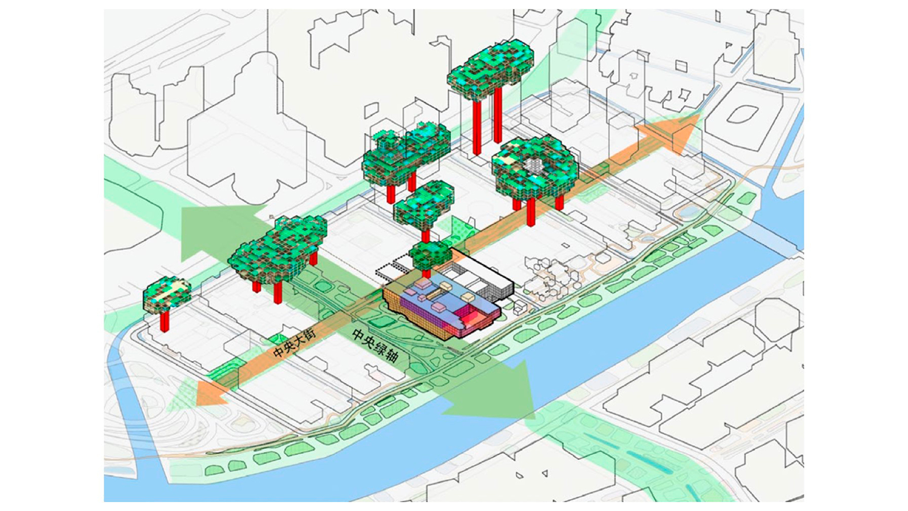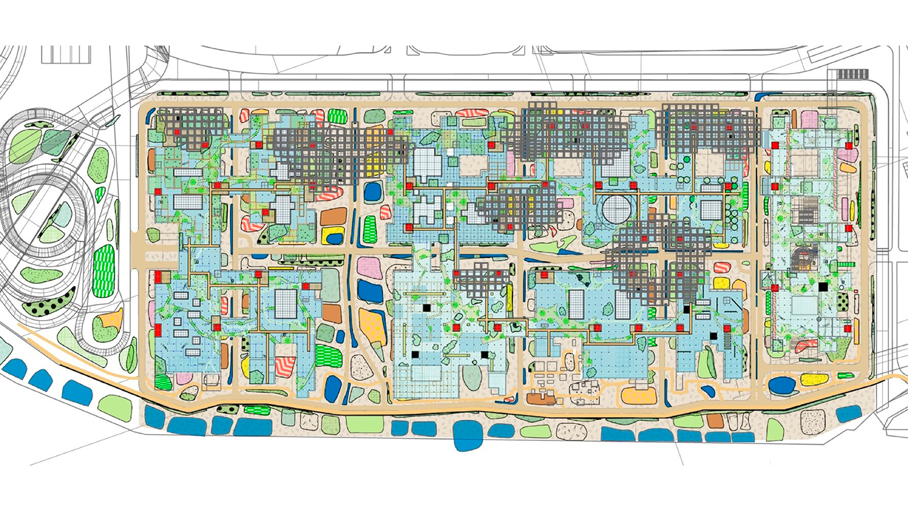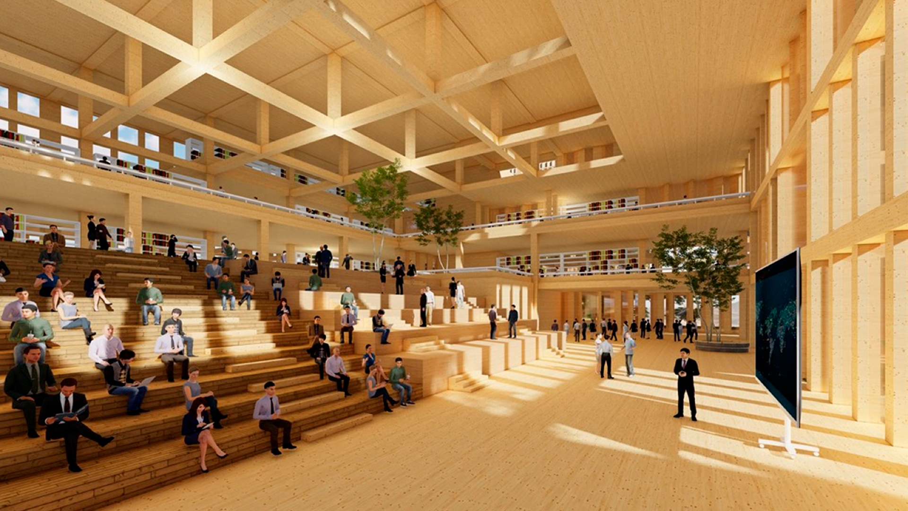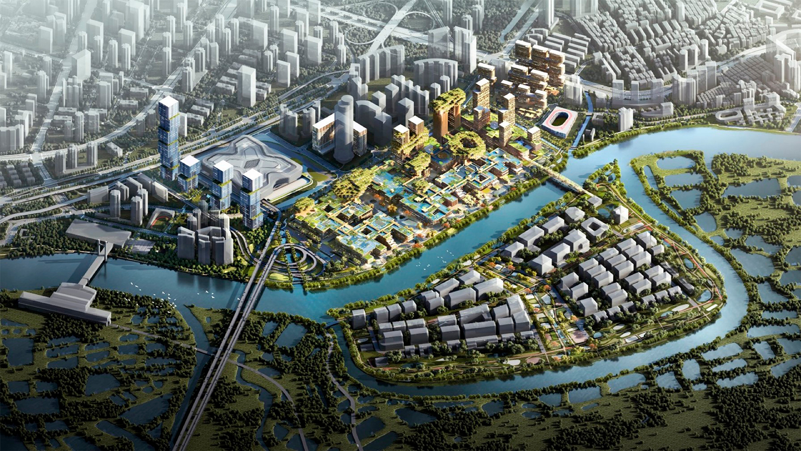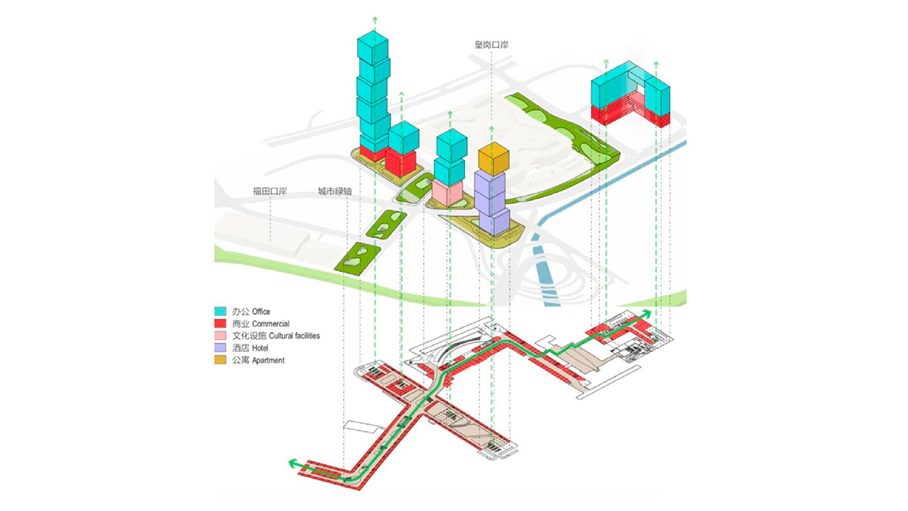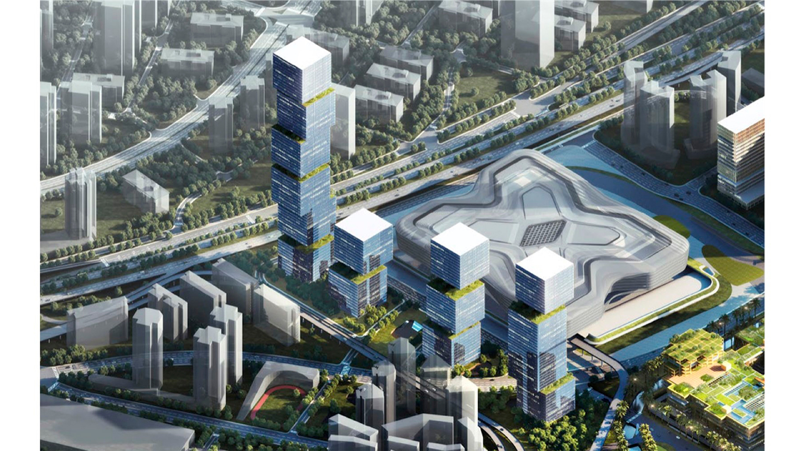Huanggang Port
The project is a competition for the urban design of the Huanggang port in the city of Shenzhen, China. The proposal designs a continuous grid throughout the plot, achieving different geometries that allow the design of patios. Programs related to business, outreach, and education are mixed, creating a place where many activities converge that favor the social and economic development of Shenzhen. At a formal level, the project is designed with 3 clear ideas. The first is the creation of buildings that create a façade on the city side but disintegrate on the river side, creating more organic forms. Tall buildings are placed in NE positions while smaller buildings are proposed in SW. Finally, in some of the highest parts of the project, some spaces are located on the upper floors of the buildings with the purpose of housing more social functions linked to companies.
Project Name
Huanggang Port
Comission
Competition
Typology
Planning
Location
Shenzhen, China
Program
Planning, landscape, offices, housing, public space
Year
2021
Size
300.000 m2
Client
Shenzen municipality
Team
Vicente Guallart
Honorata Grzesikowska
Elisabet Fabrega
Firas Safieddine
Marziah Zad
Yang Lei

