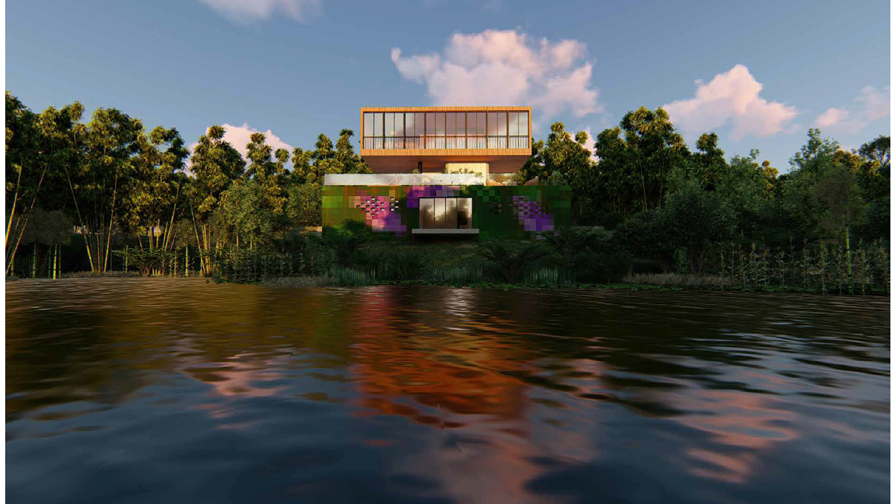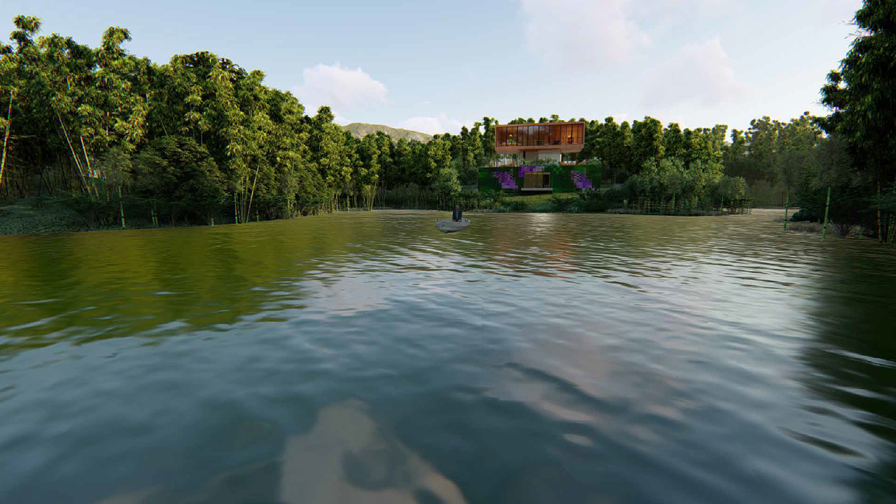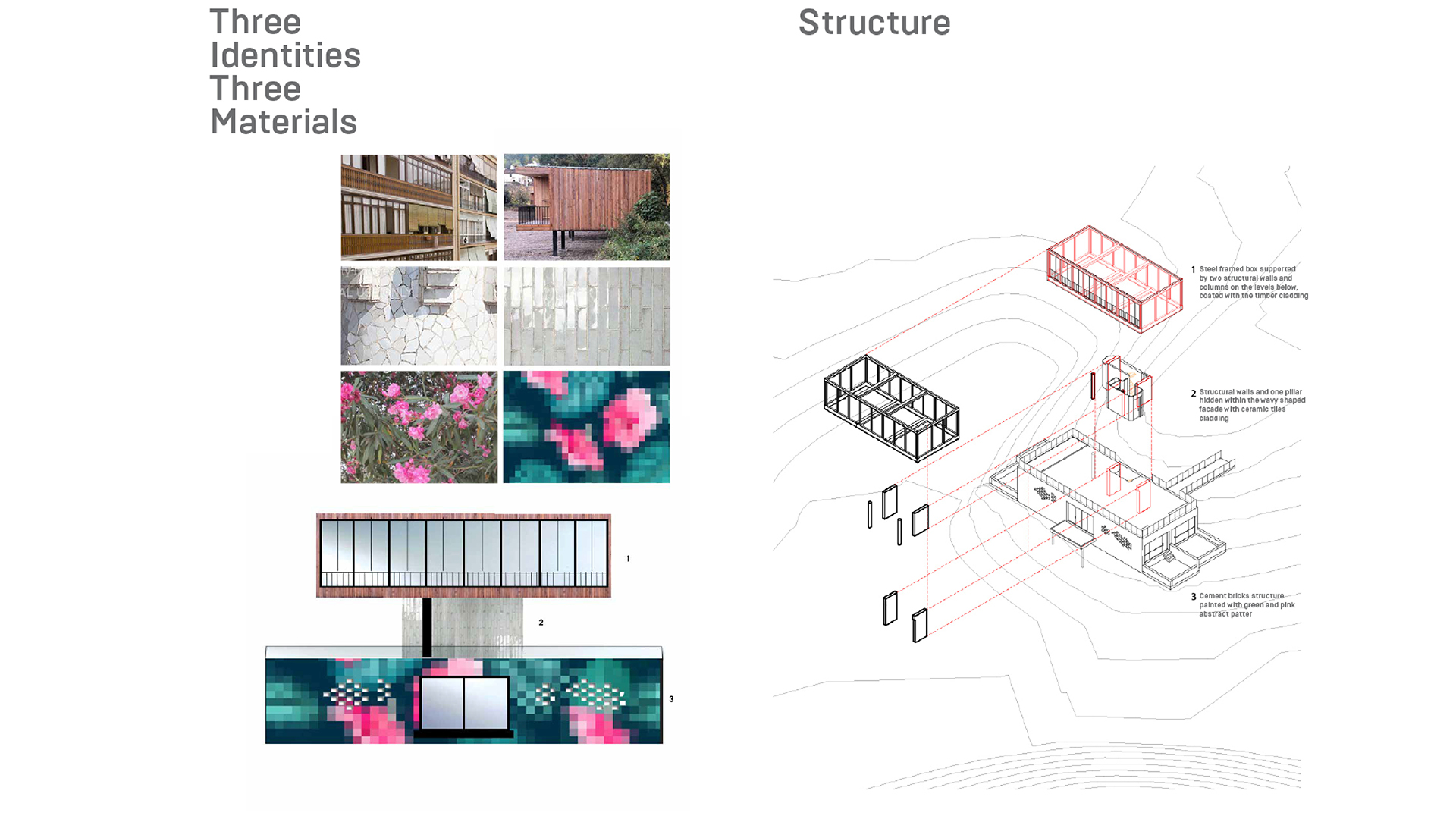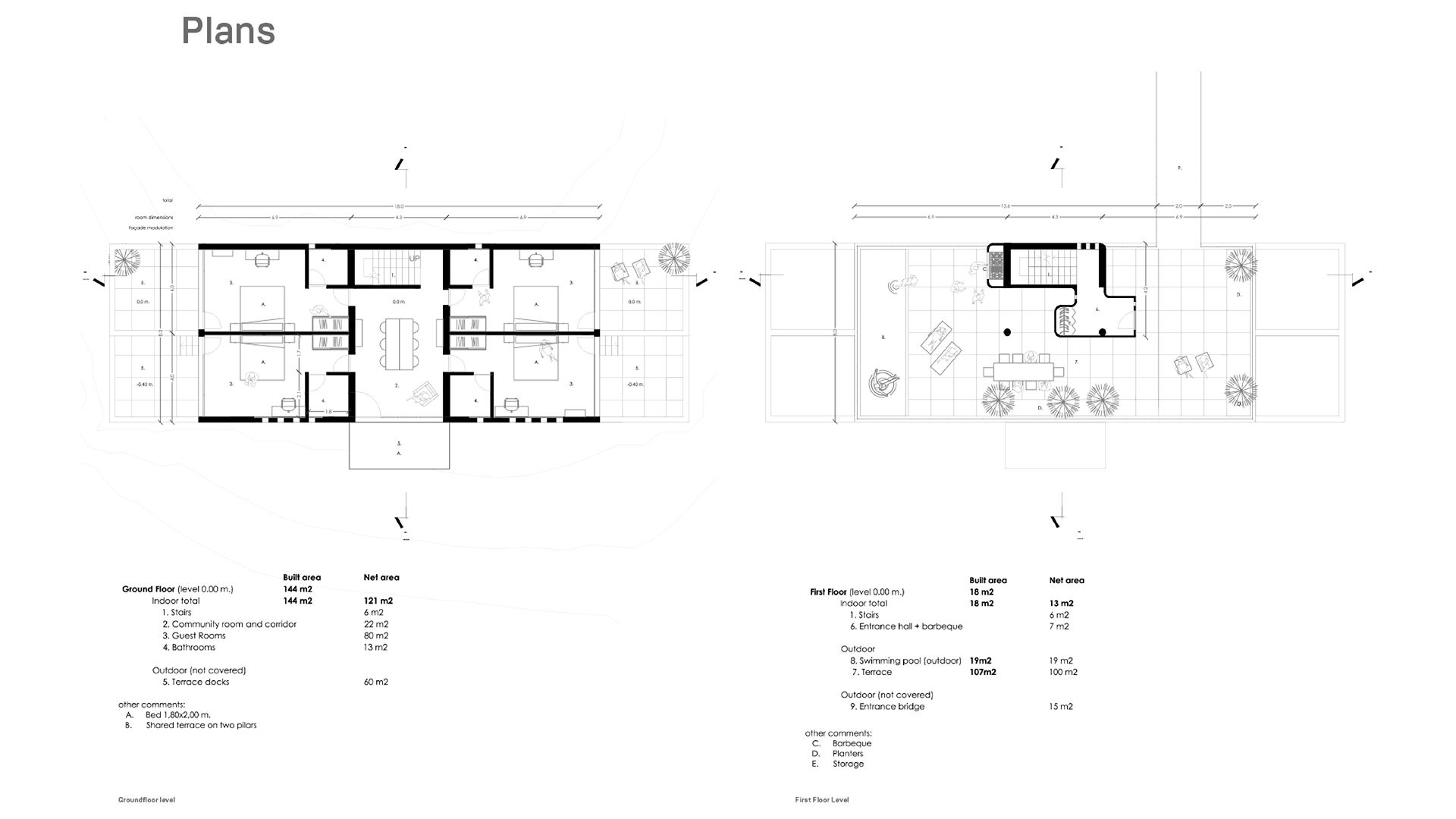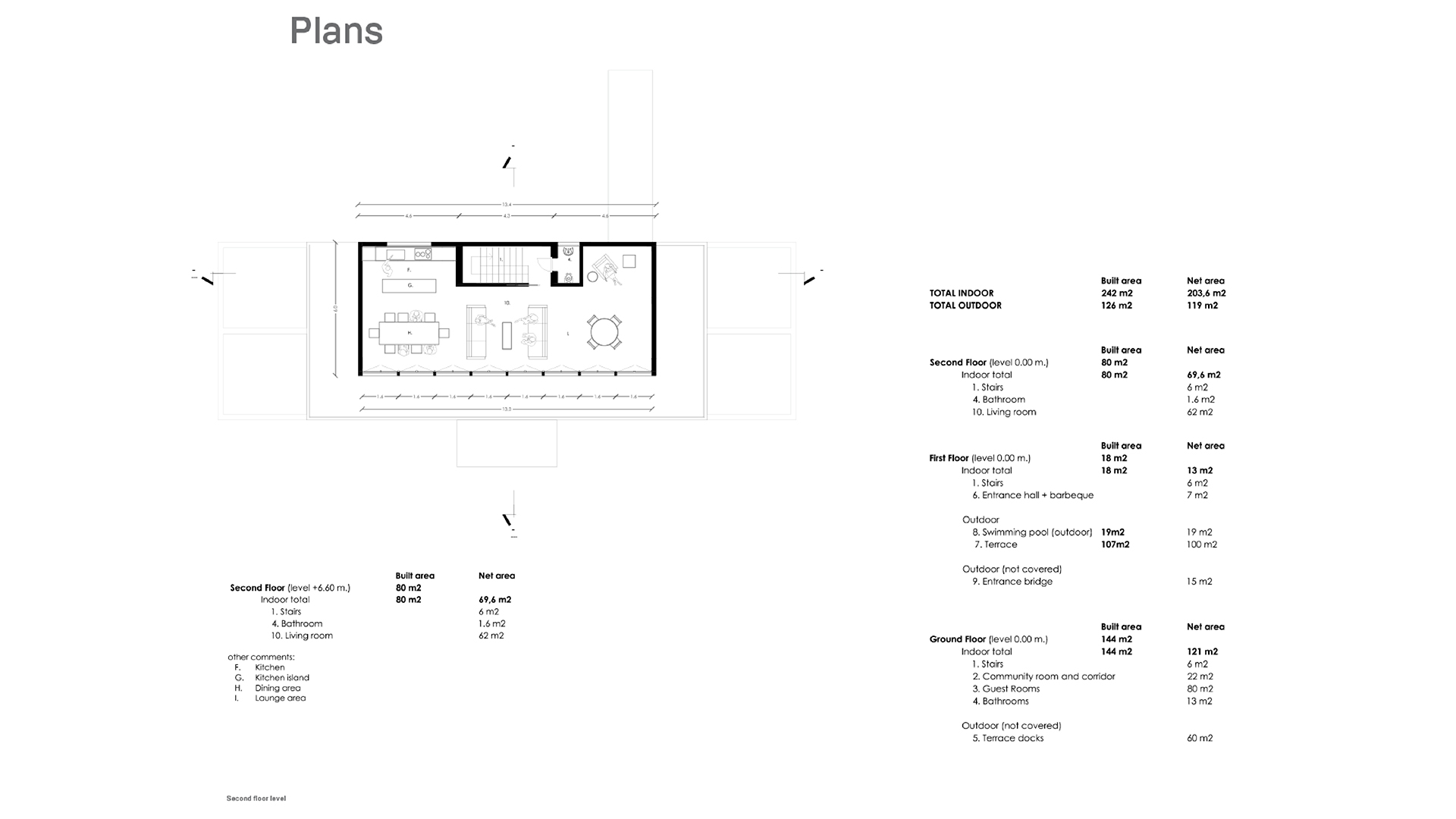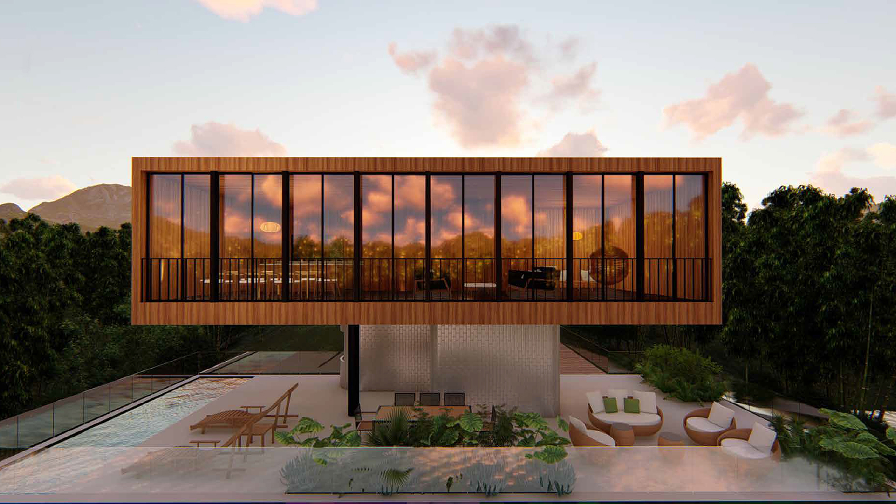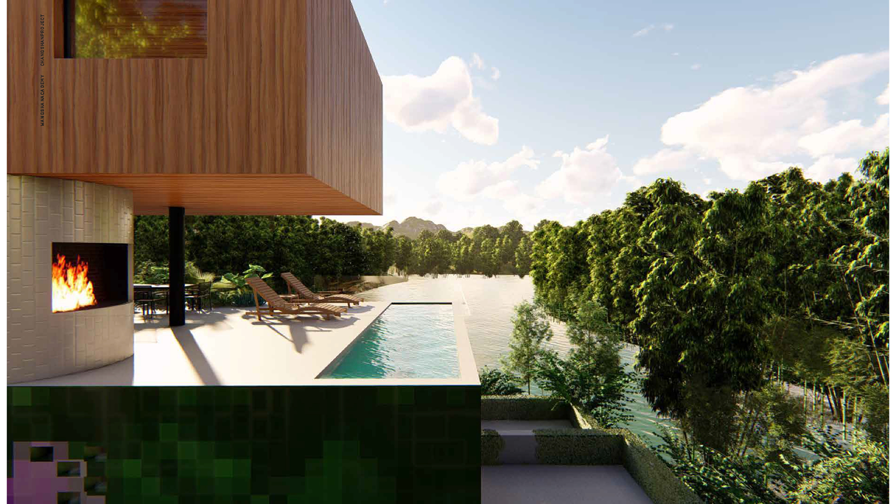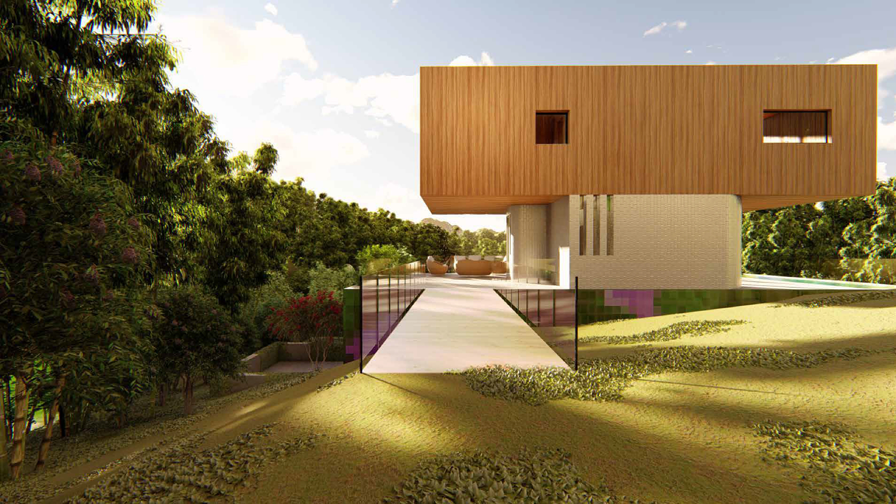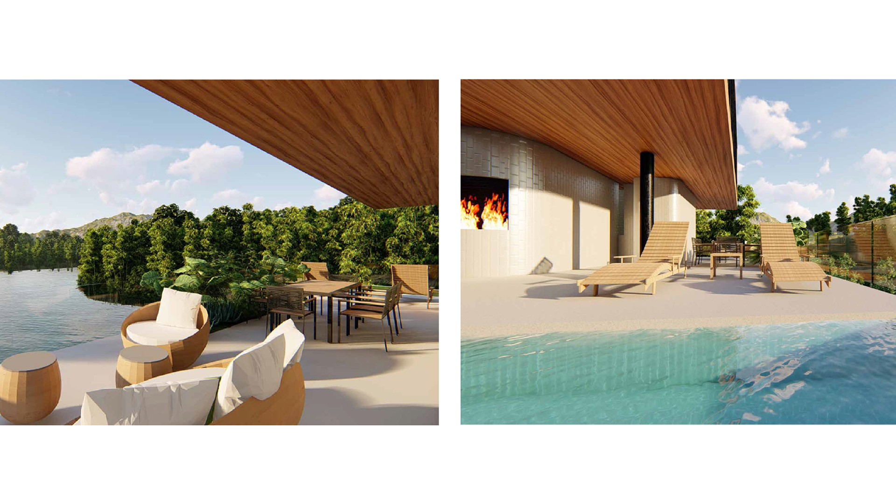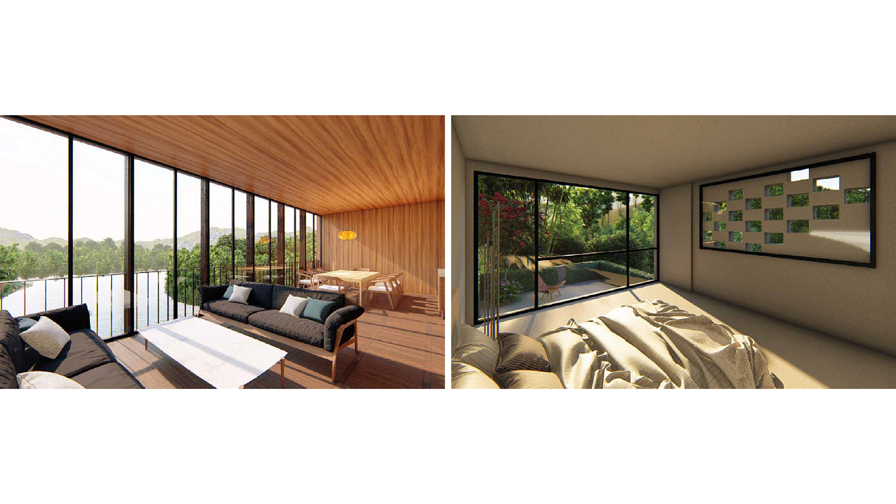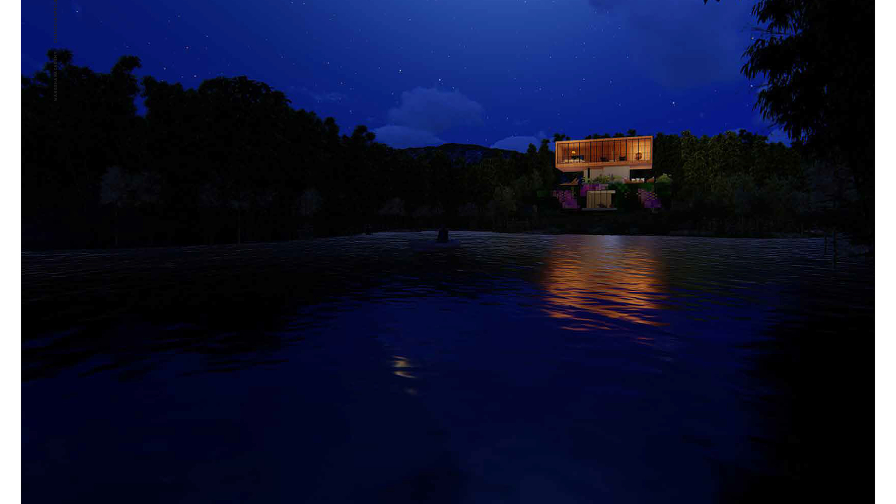Catalan House
The design is inspired by different aspects of Catalan architecture. Firstly, in the gallery concept, typical in the spaces adjacent to the façade, closed with glass and which can be fully opened for proper ventilation. On the other hand, it is inspired by the constructions of Antoni Gaudí, Lluís Domènech i Montaner and Josep Puig iCadafalch and incorporates ceramic elements typical of Catalan modernist architecture into the project. Finally, in the typical vegetation of Barcelona, with pink flowers and green leaves, which are reflected in an abstract way on the façade of the building.
The project is distributed so that on the ground floor there are the bedrooms organized around a central multipurpose space, on the first floor the building opens to the outside in the form of a terrace; seeking a direct relationship with the adjacent natural environment. As for the second floor, an open-plan open-plan space is proposed in which daytime life takes place, it has different living room atmospheres as well as a spacious dining room.
Project Name
Catalan House
Comission
Direct
Typology
Building
Location
Jinhua city, China
Program
Housing
Year
2020
Size
360 m2
Client
Turenscape
Team
Vicente Guallart
Daniel Ibáñez
Marziah Zad
Honorata Grzesikowska
Firas Safieddine
Elisabet Fabrega
Lang Qiao
Zu Heran
Pablo Corroto Pradillo
Luciano Pirolli

