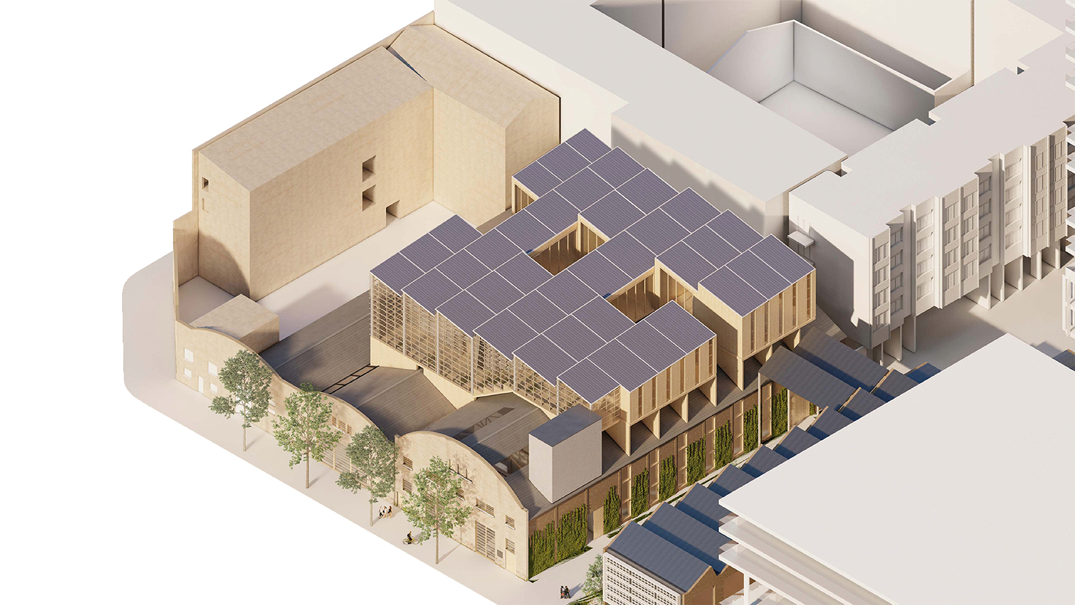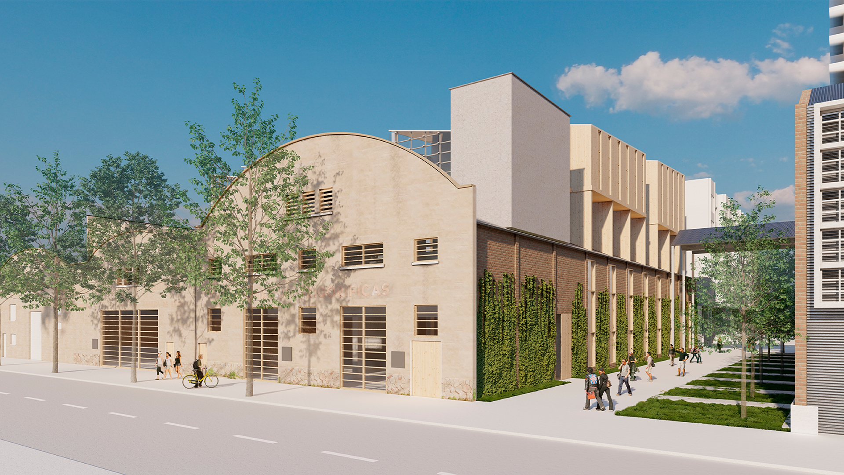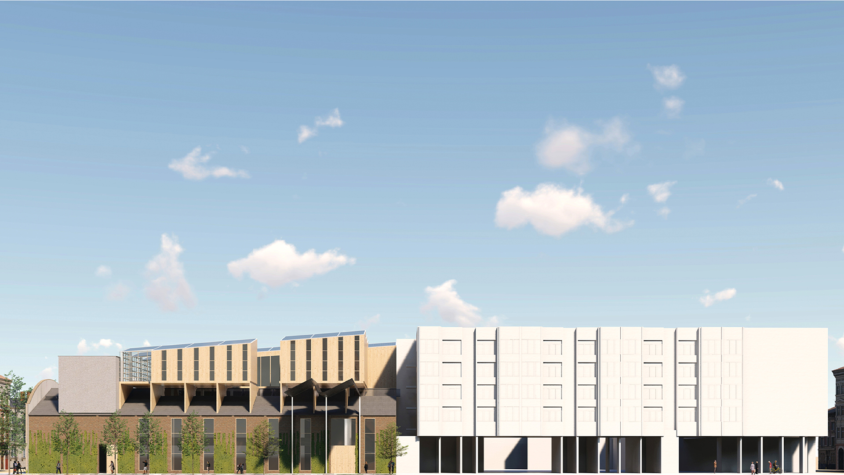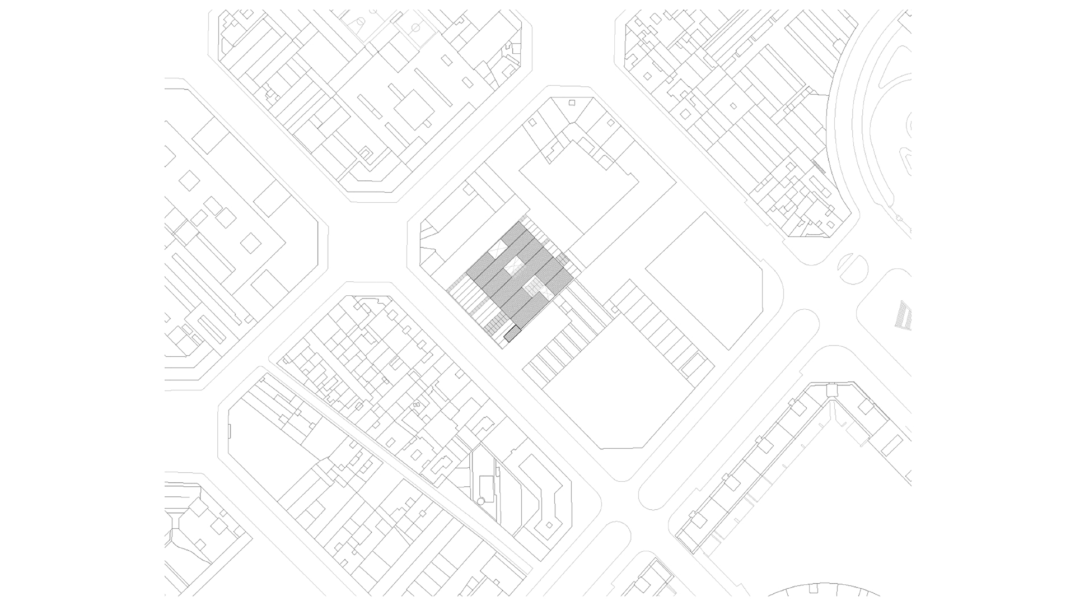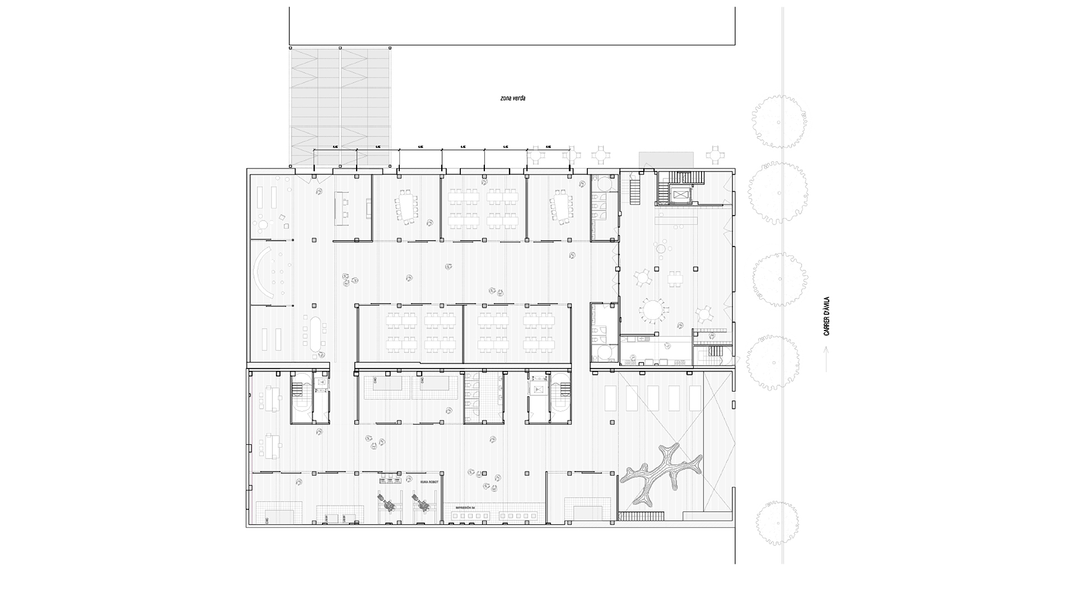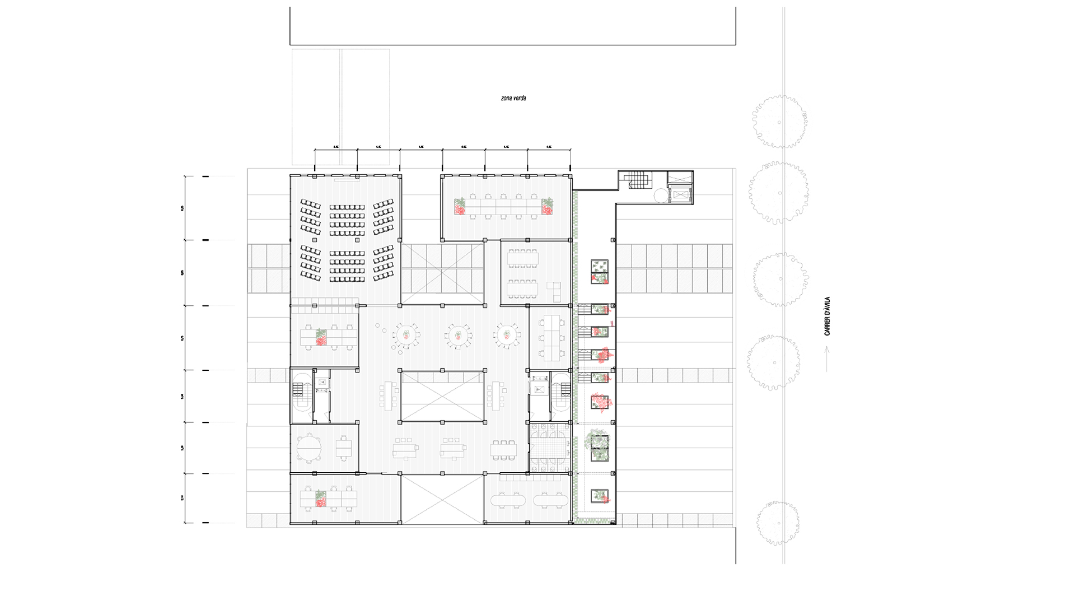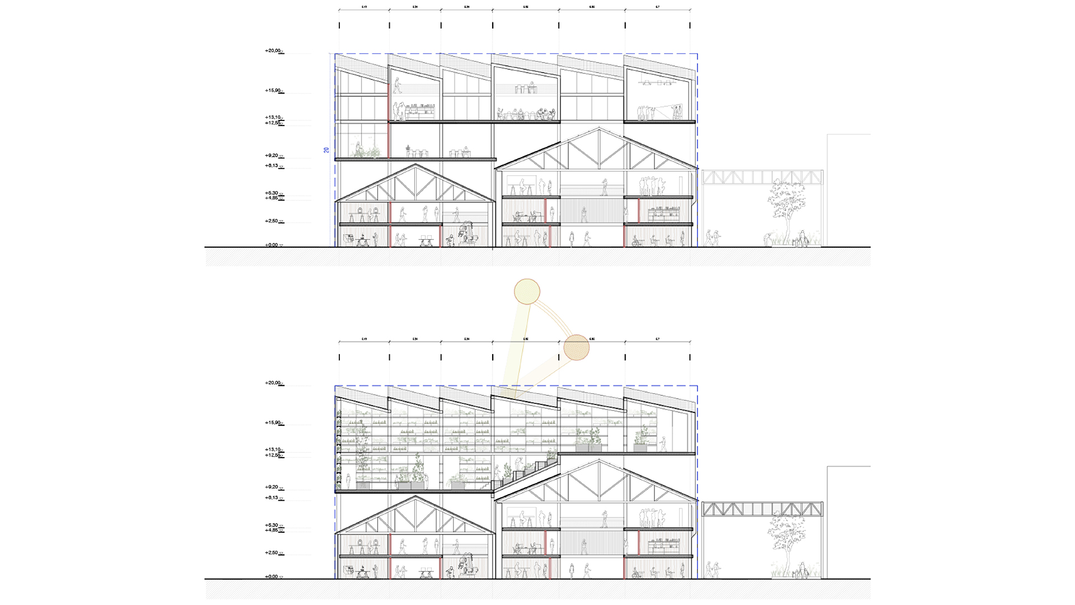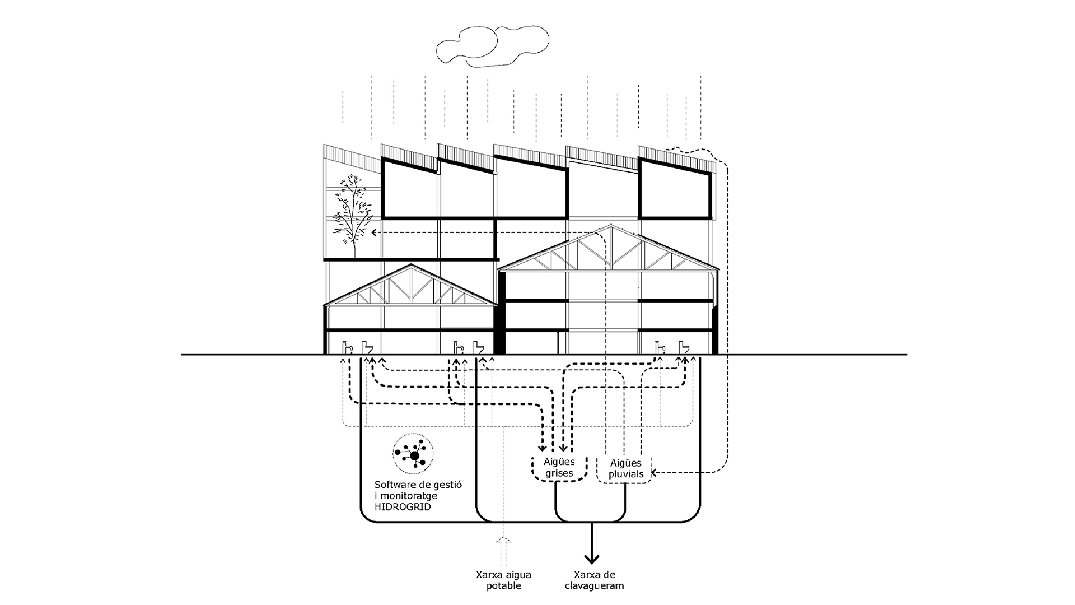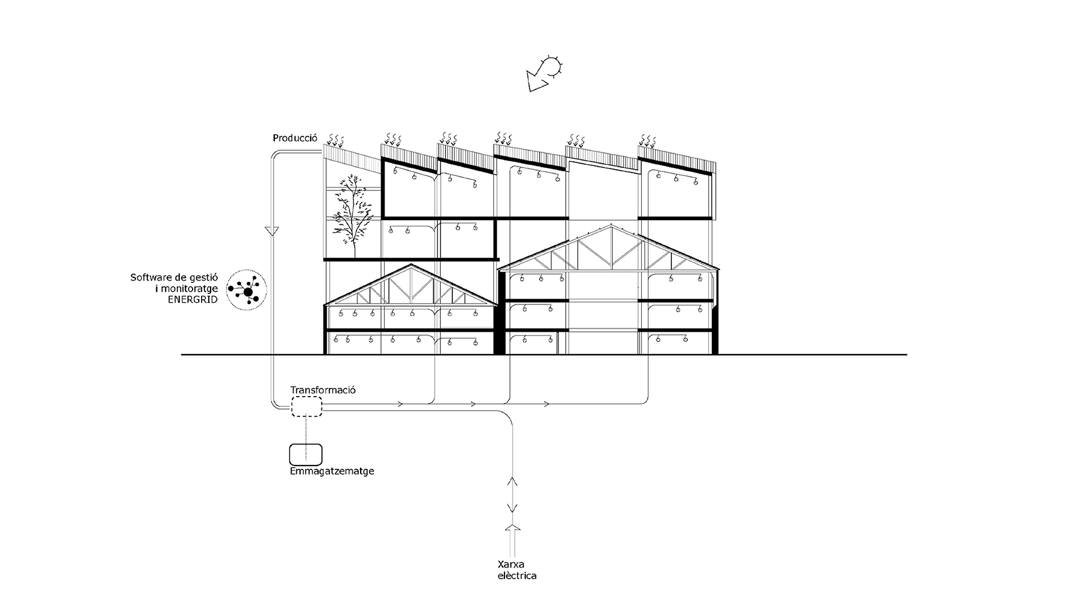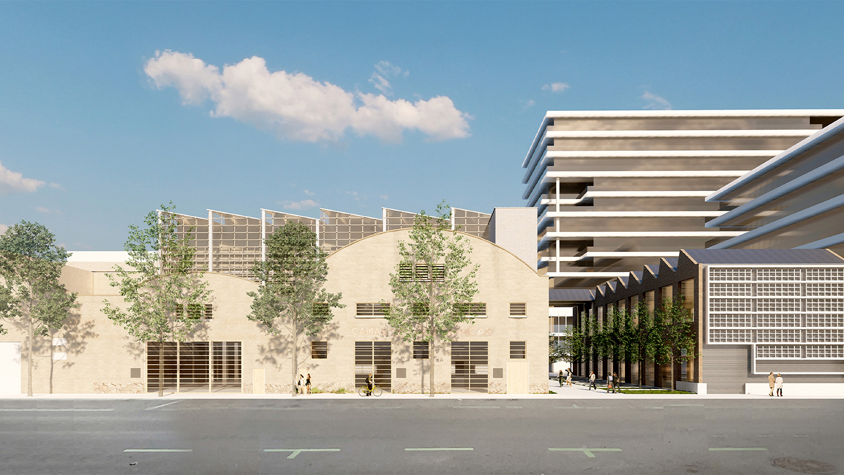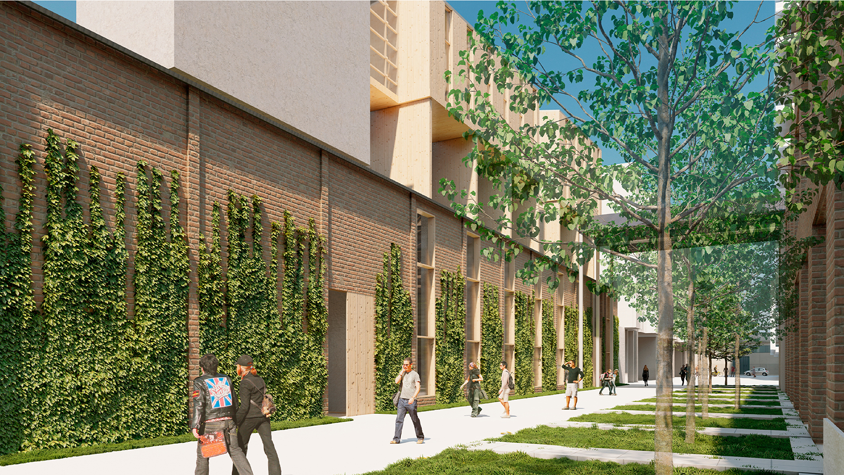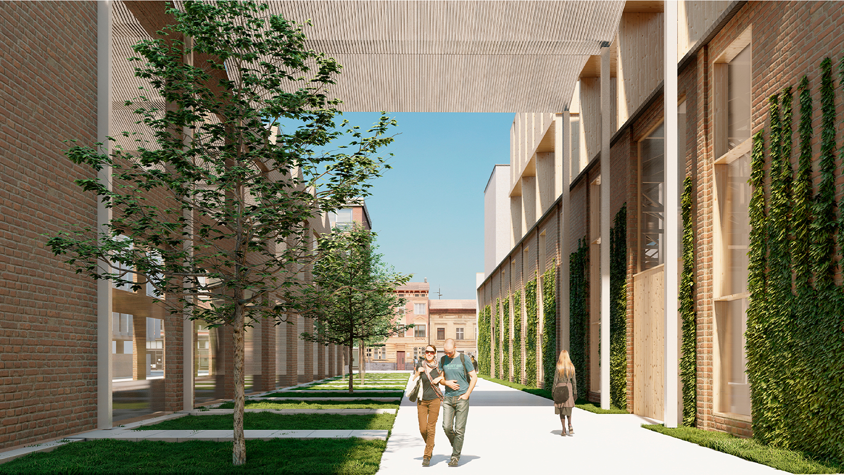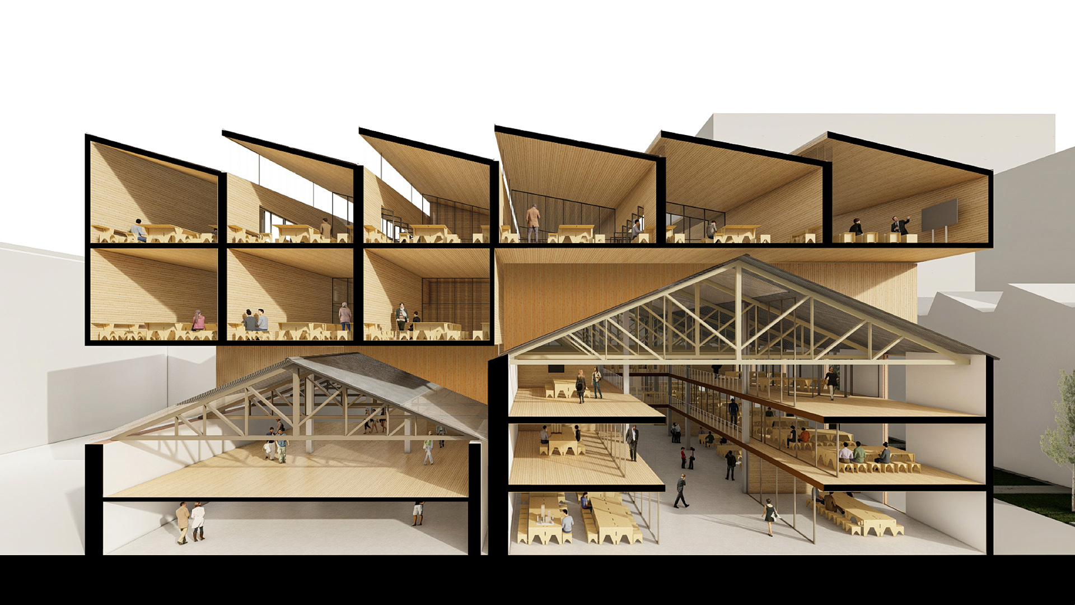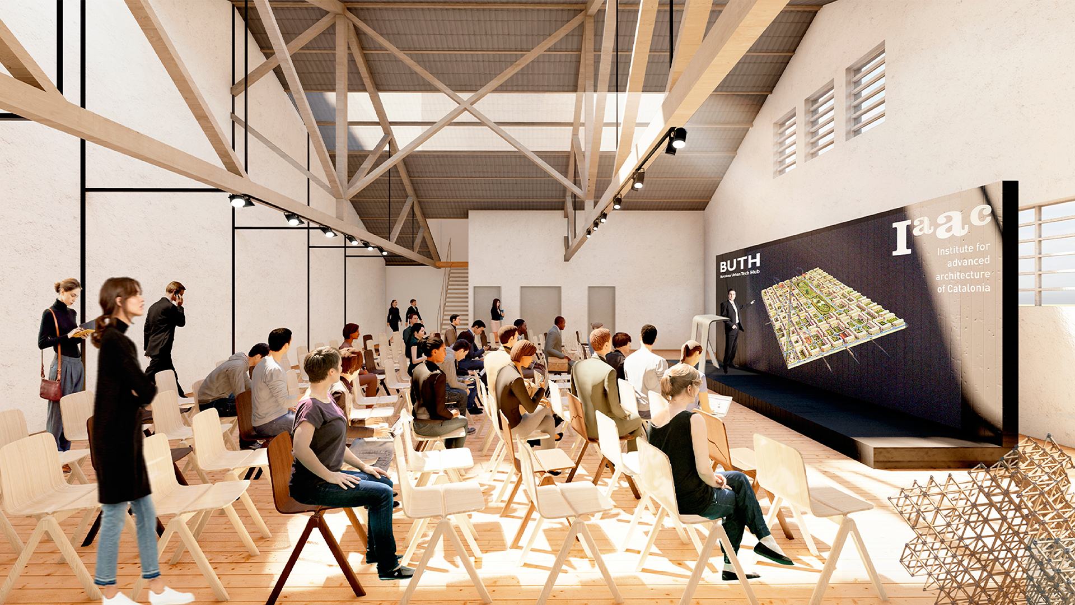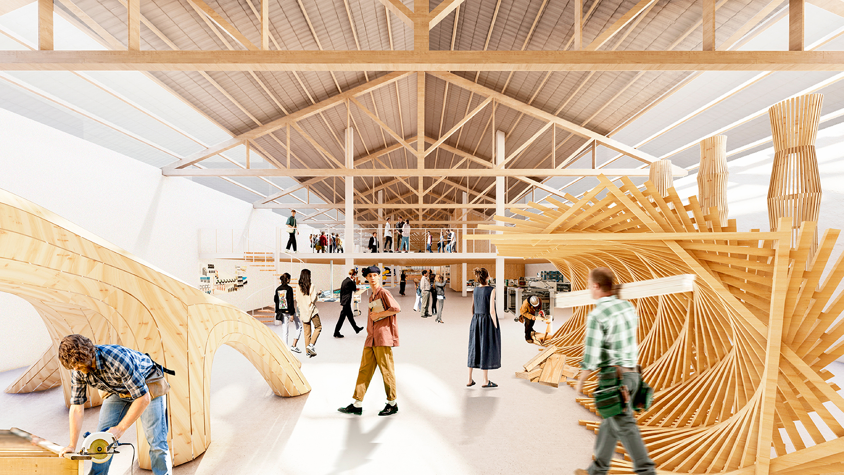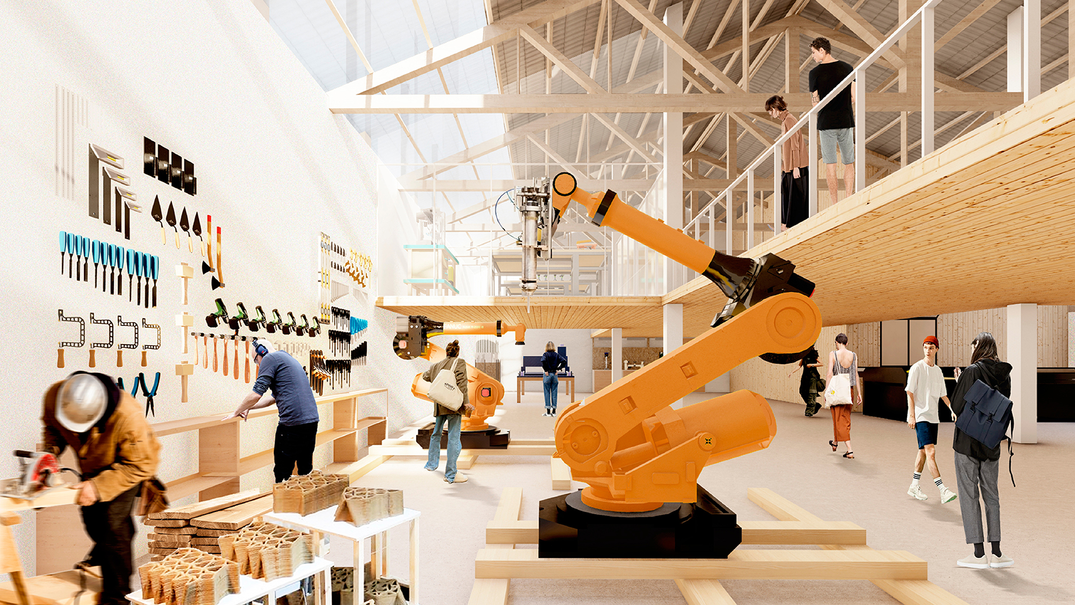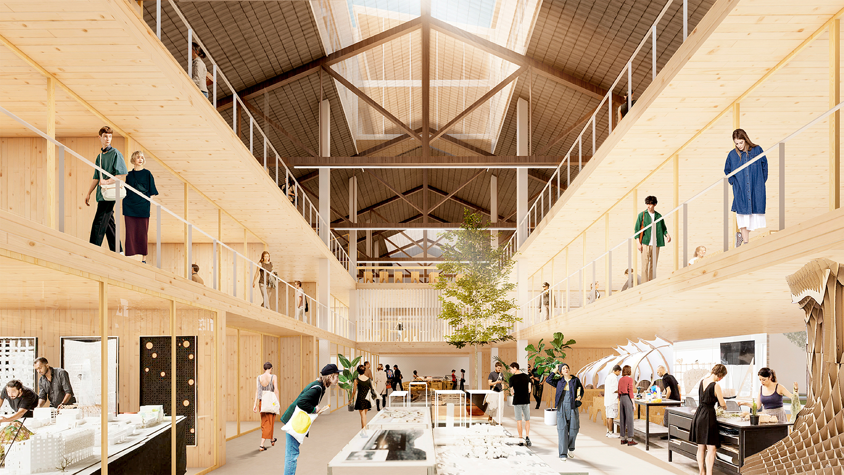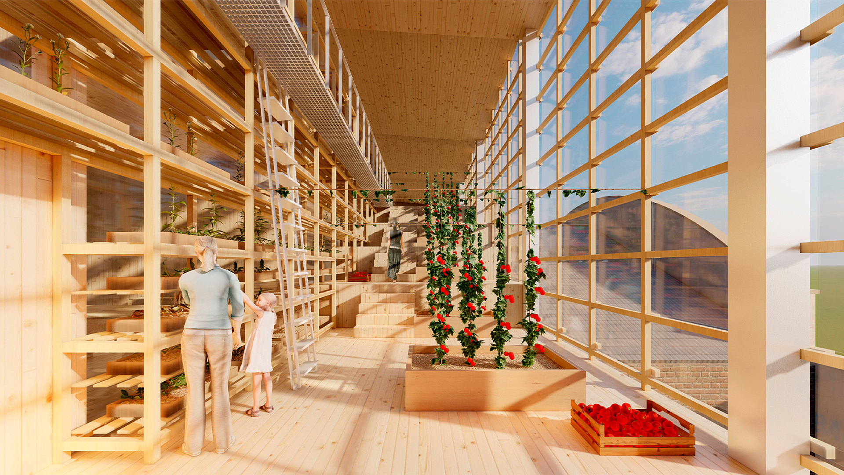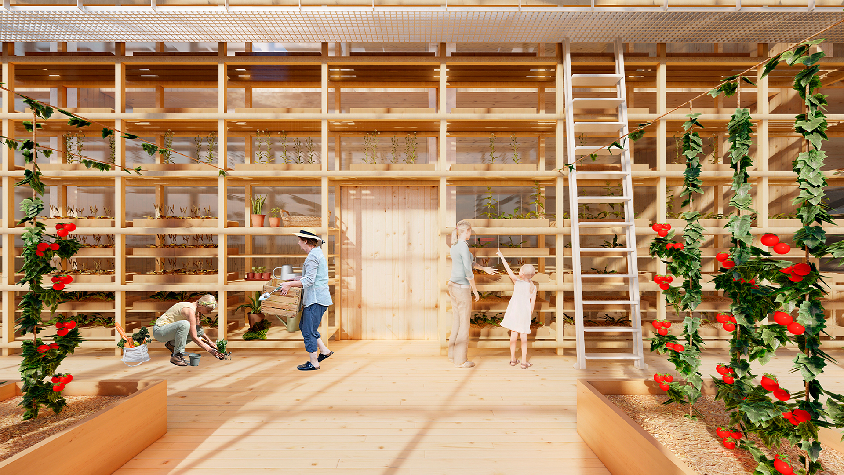New IAAC Headquarters
The IAAC, founded in 2001, has investigated how technologies can reinvent architecture and urbanism. Now, with more than 20 years of experience and more than 1,500 alumni, it wants to promote the economy of urban innovation through the Barcelona Urban Tech Hub project, which promotes the digital and ecological transition towards a zero-emission Europe and combat inequalities social issues, the great European challenge for the next 30 years. The different spaces intended for the main groups of activities defined by the program are distributed in the building according to their use or technical requirements, with a clear dependence and interrelation with each other. The new volume is defined by a two-story wooden structure with sloping roofs following a sawtooth roof profile characteristic of the industrial roofs of the surroundings. In this fractional volumetry, patios will be created, in order to allow the lighting of the spaces located in the naves. The patios will allow light to pass through openings located in the gabled roofs of the ships. The intervention inside the warehouses is defined by the construction of two new mezzanine floors in the highest warehouse, and a mezzanine floor in the lowest warehouse. The newly created typical volume is set back from the Ávila Street façade seeking to maximize the floor space by incorporating a greenhouse. This element, designed specifically for the cultivation of vegetables and flowers under controlled conditions, maintains wood as the main structural element and allows part of the building’s program to be allocated to the production of fresh food and flora in a sustainable way.
Project Name
New IAAC Headquarters
Comission
Proposal
Typology
Building
Location
Barcelona, Spain
Program
Educational and research
Year
2023
Size
5617,5m2
Client
IAAC
Team
Vicente Guallart
Daniel Ibáñez
Marc Bielsa
Jesus Mora
Contractor
Partners
Tech Barcelona

