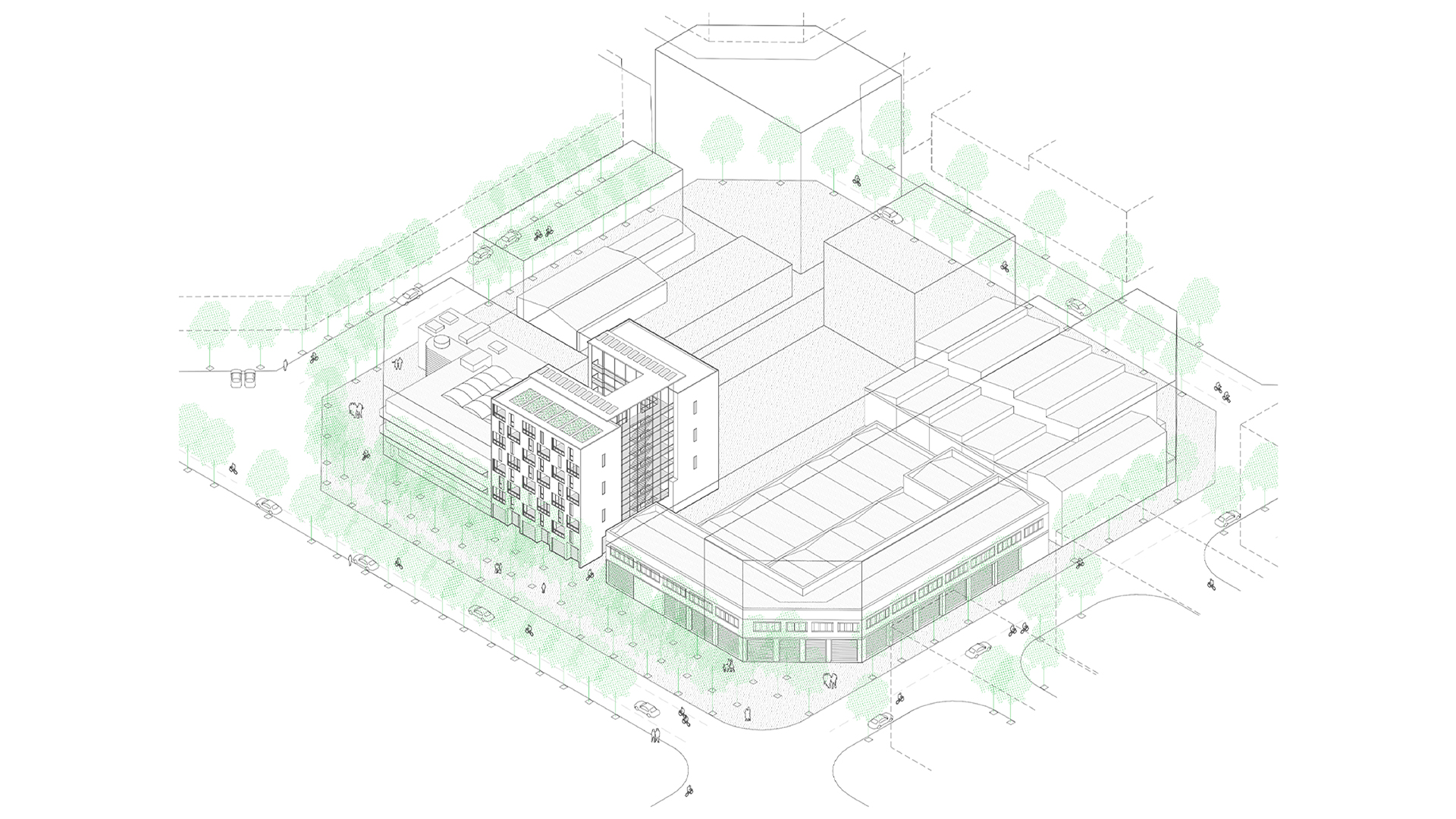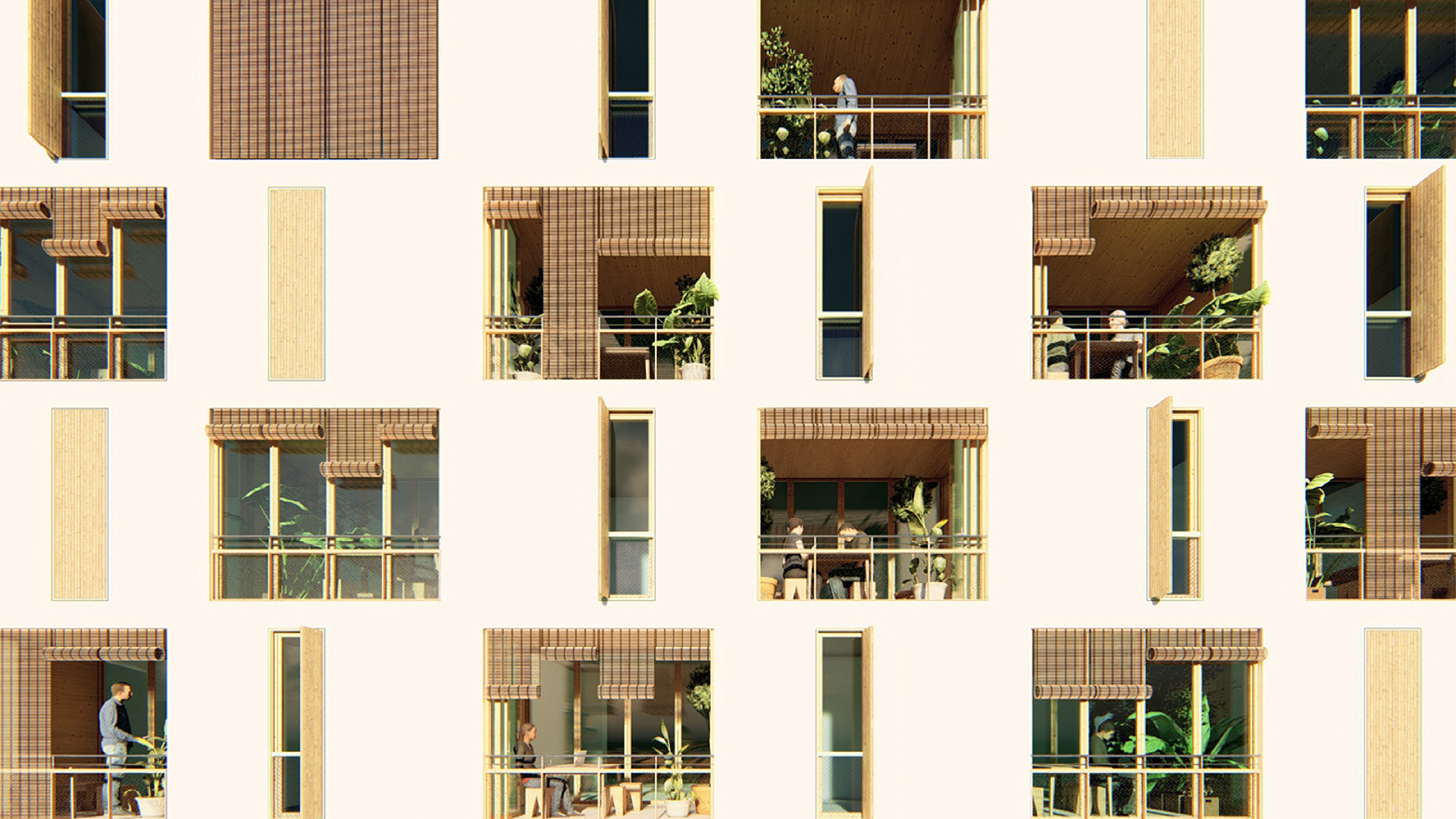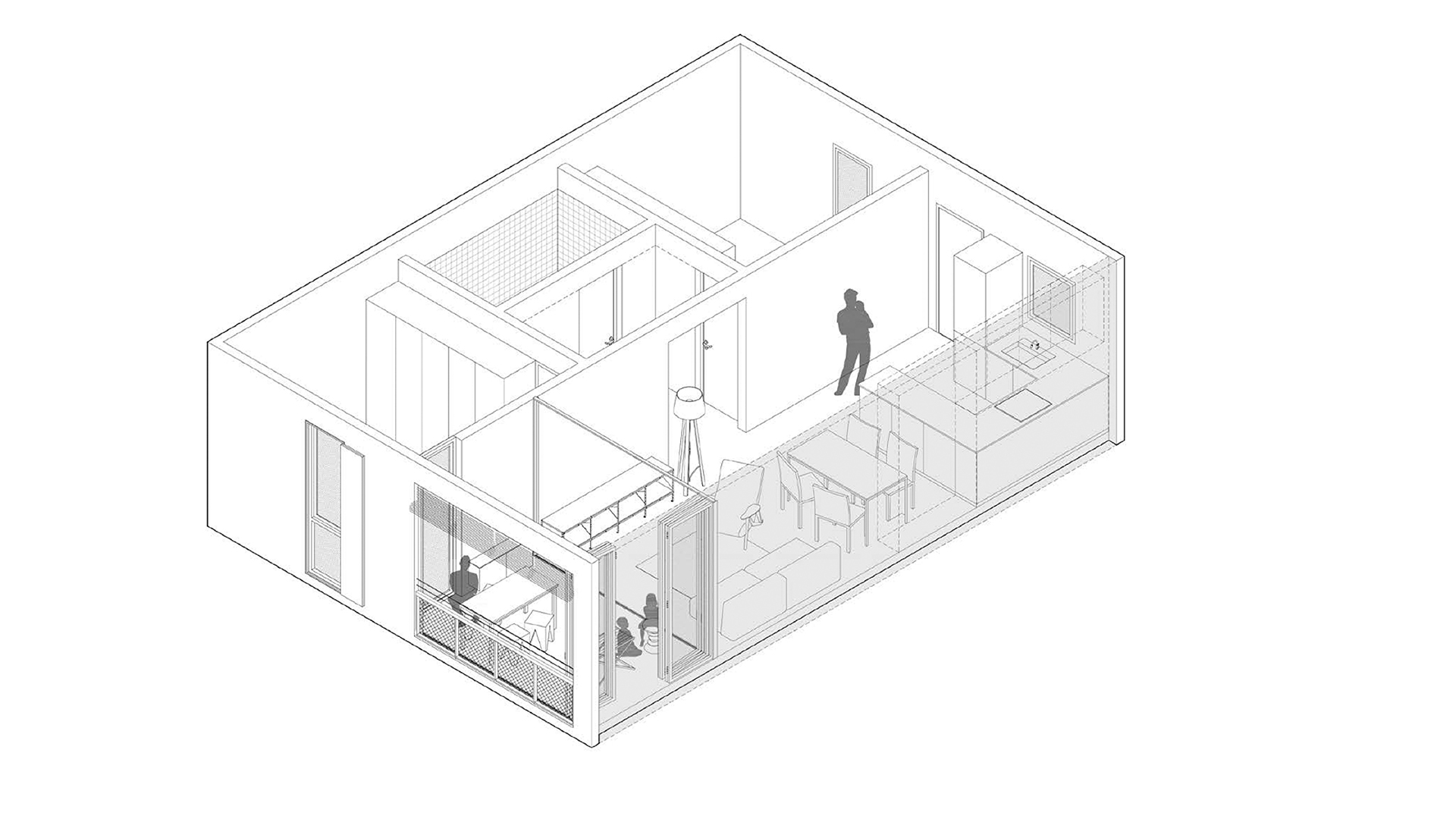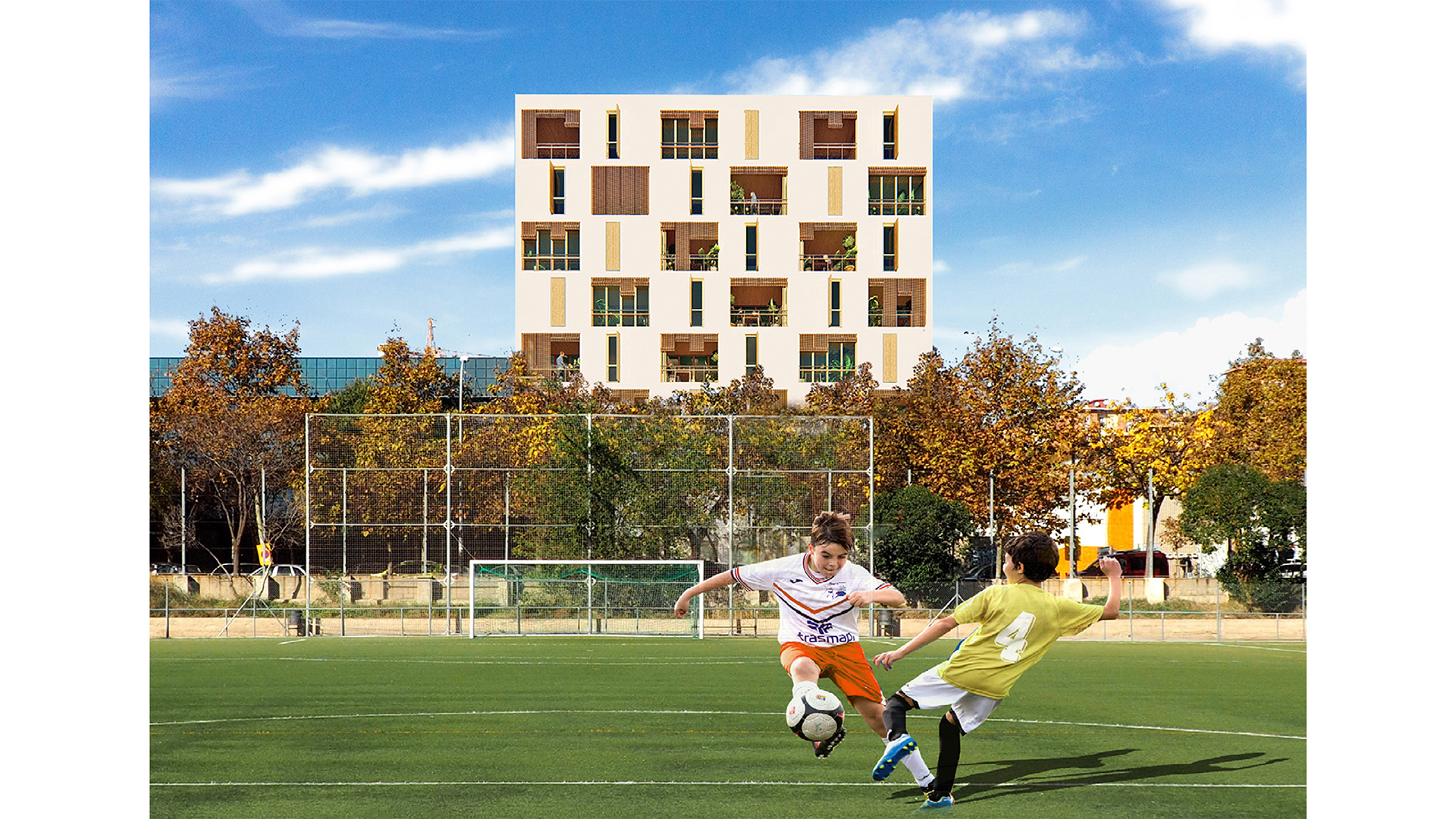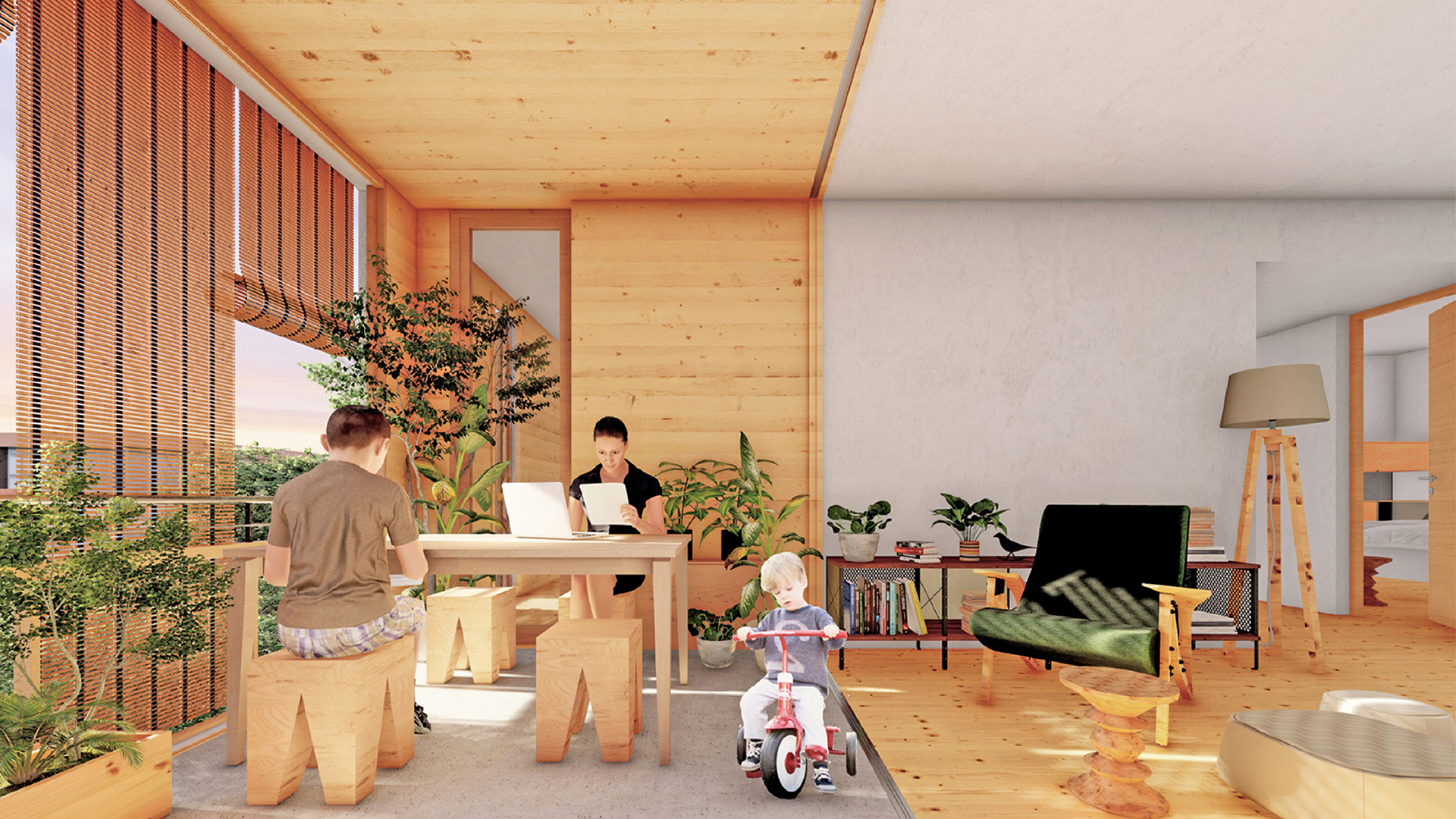Blocks for the life
The project is a promotion of 42 homes with an industrialized construction system. The building is organized into two blocks connected by a walkway, a space where the stairs and elevators are located. This fact leads to the creation of a patio illuminated from above, a space for relationships and interaction between neighbors and a space for children to play. A space on a more domestic scale that provides environmental quality and at the same time is efficient in terms of routes and dimensions. All housing units have a continuous space that includes a terrace, living room, dining room and kitchen and another with two bedrooms and a bathroom with a washing machine. Because the dimensions of the bays are always the same, the positions of the day and night spaces can be altered, so that the façade presents greater dynamism. The terrace space has a double glass enclosure, making it possible to create different environmental configurations in the homes. In winter the two glass planes can be closed, creating a thermal cushion between the interior and exterior, and in summer the two enclosures can be open, allowing an energy improvement thanks to cross ventilation. The construction of the proposal is projected using CLT panels since they allow a much faster industrialized construction process and are thermally, acoustically and environmentally much more efficient.
Project Name
Blocks for the life
Comission
Competition
Typology
Building
Location
Barcelona, Spain
Program
Housing
Year
2021
Size
3500m2
Client
IMHAB
Team
Vicente Guallart
Daniel Ibáñez
Elisabet Fabrega
Firas Safieddine
Contractor
Partners
Sorigue

