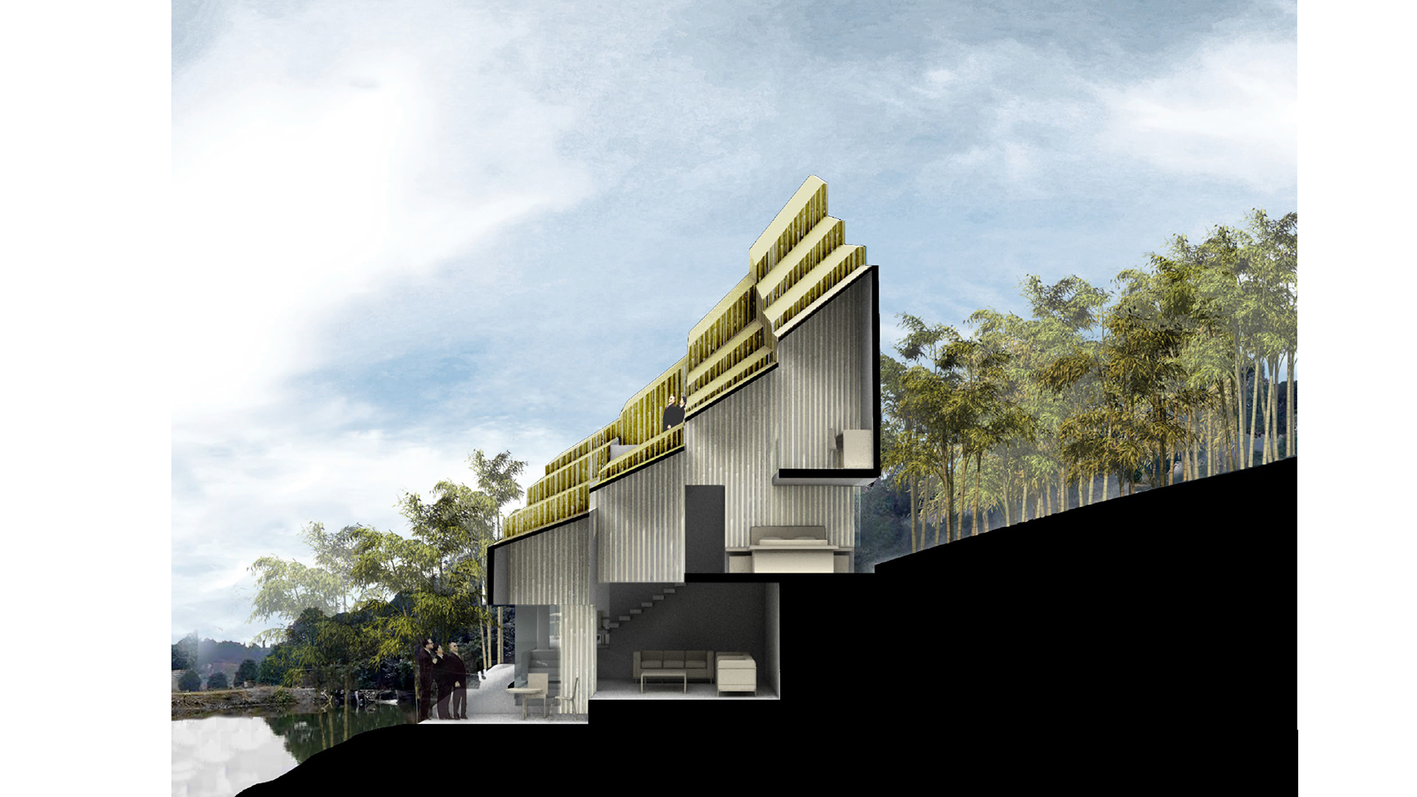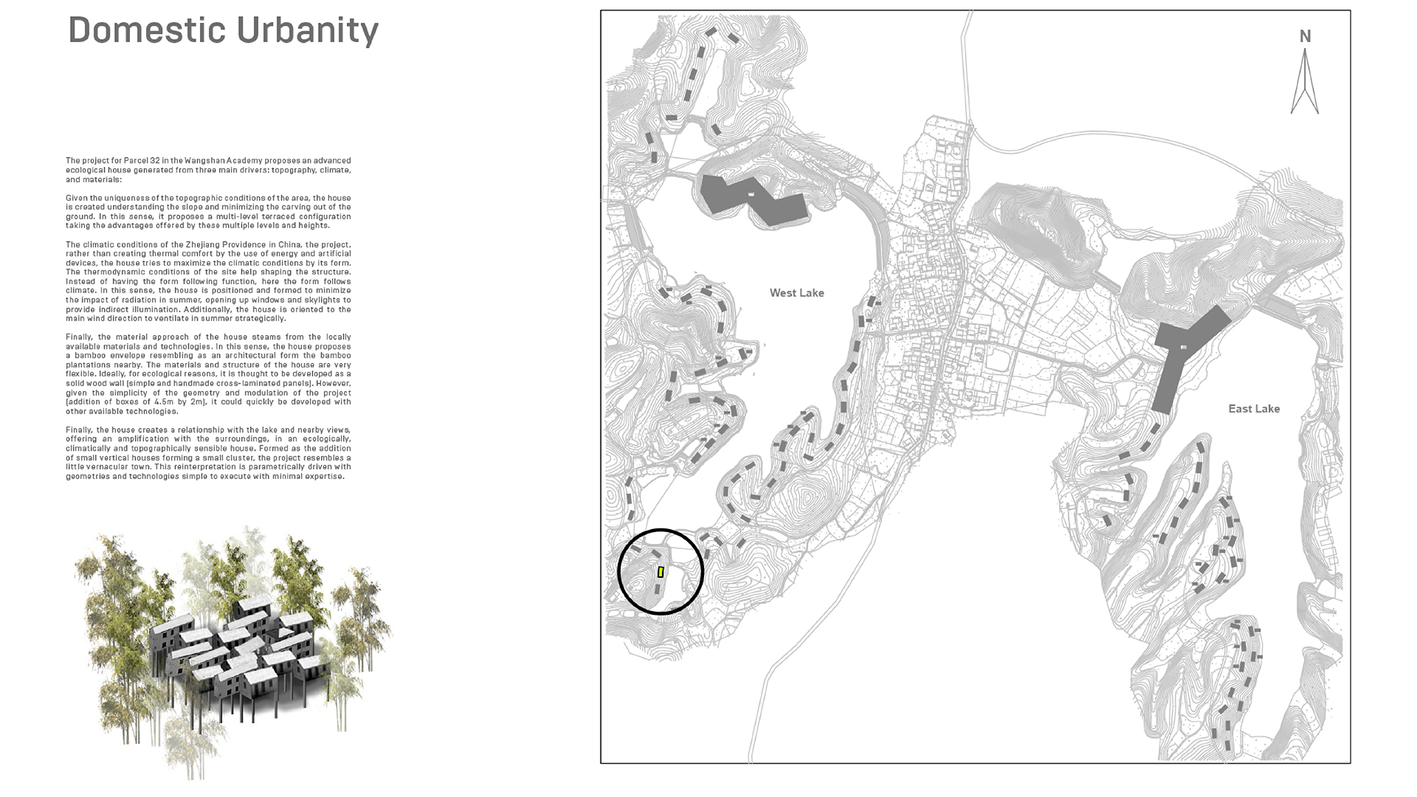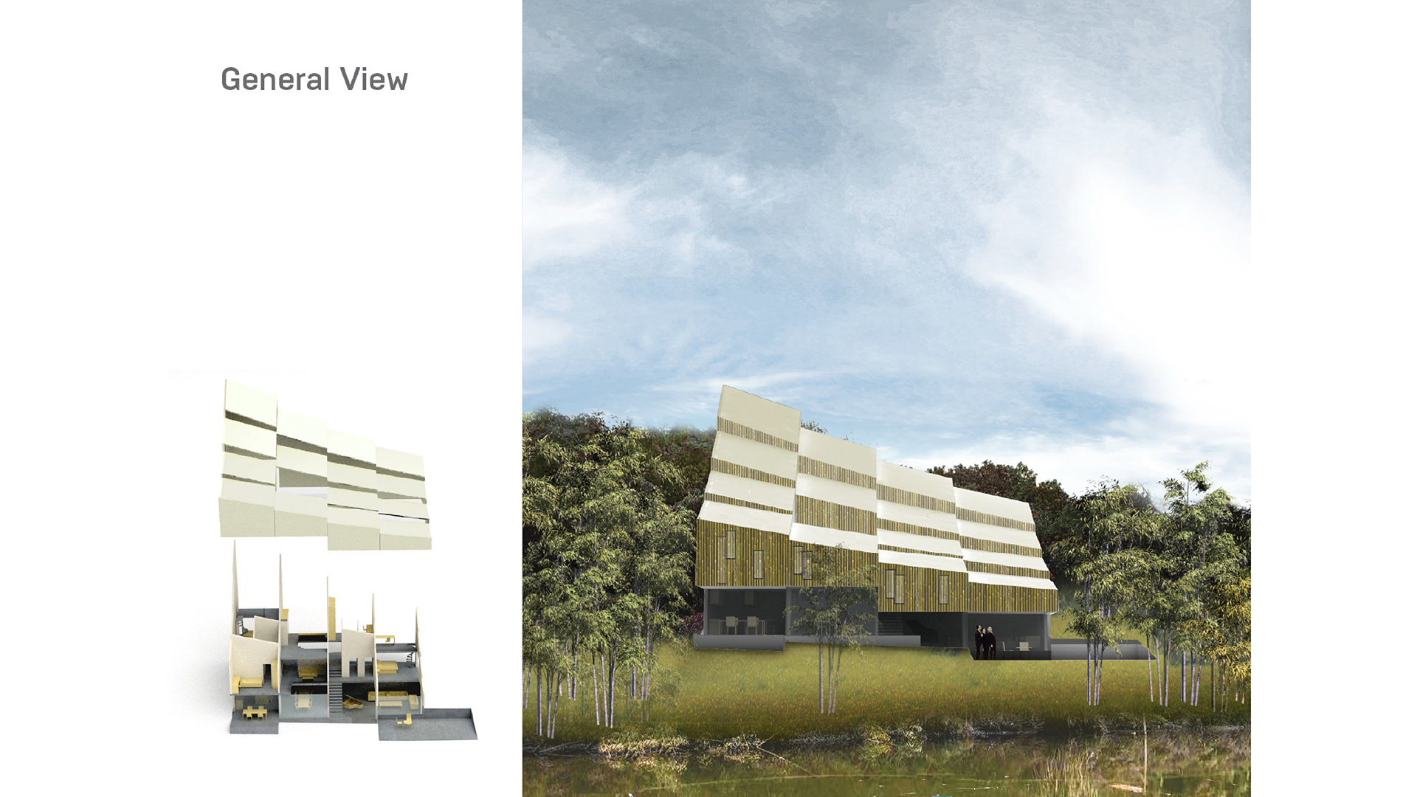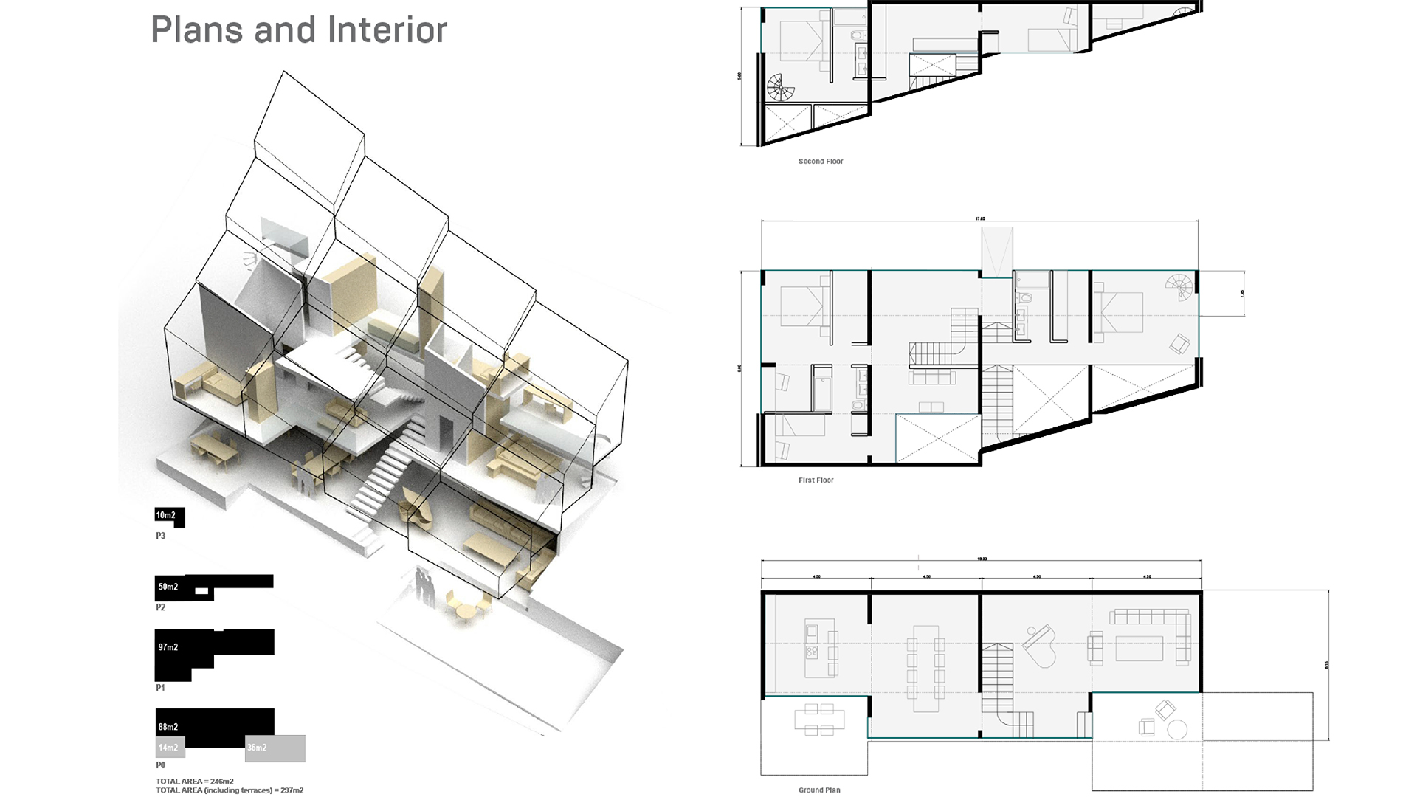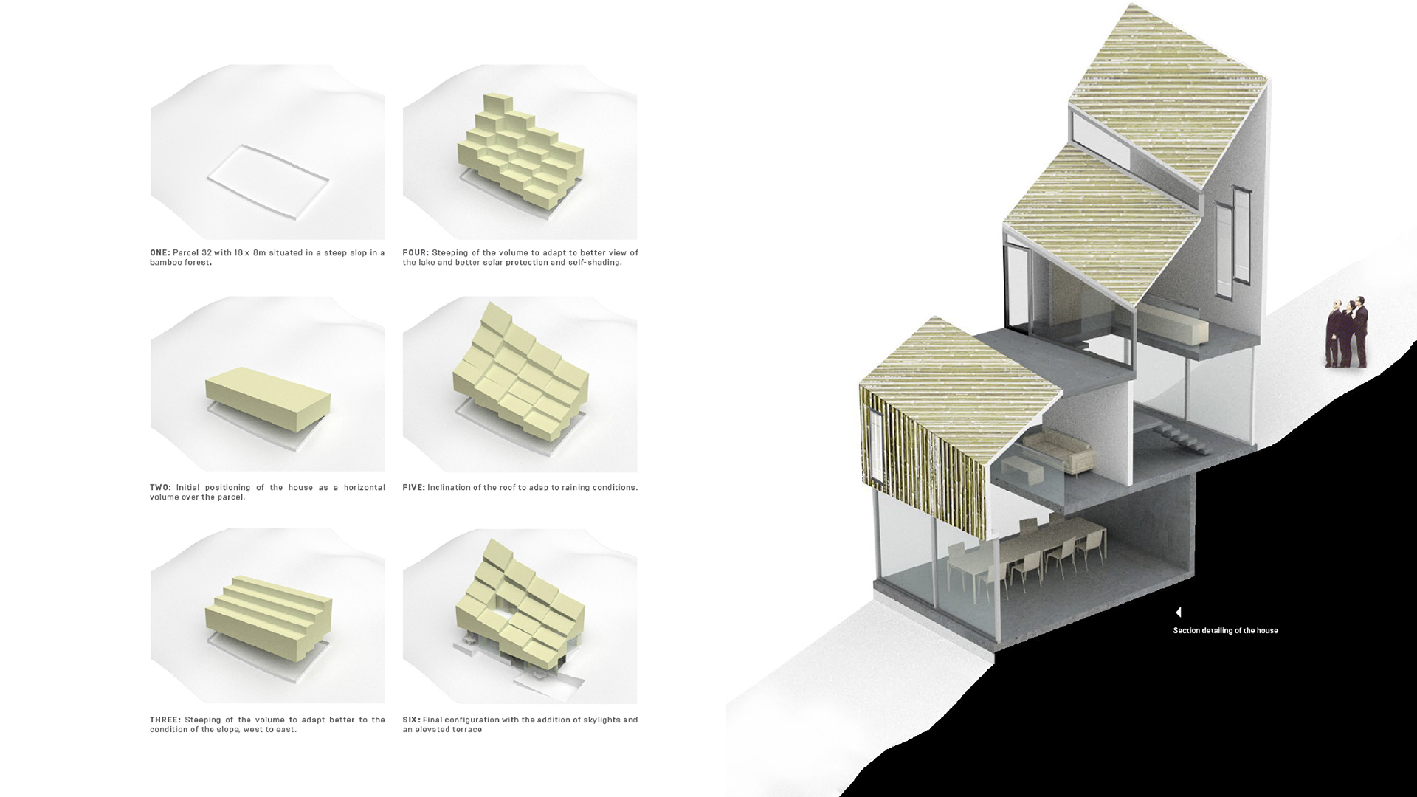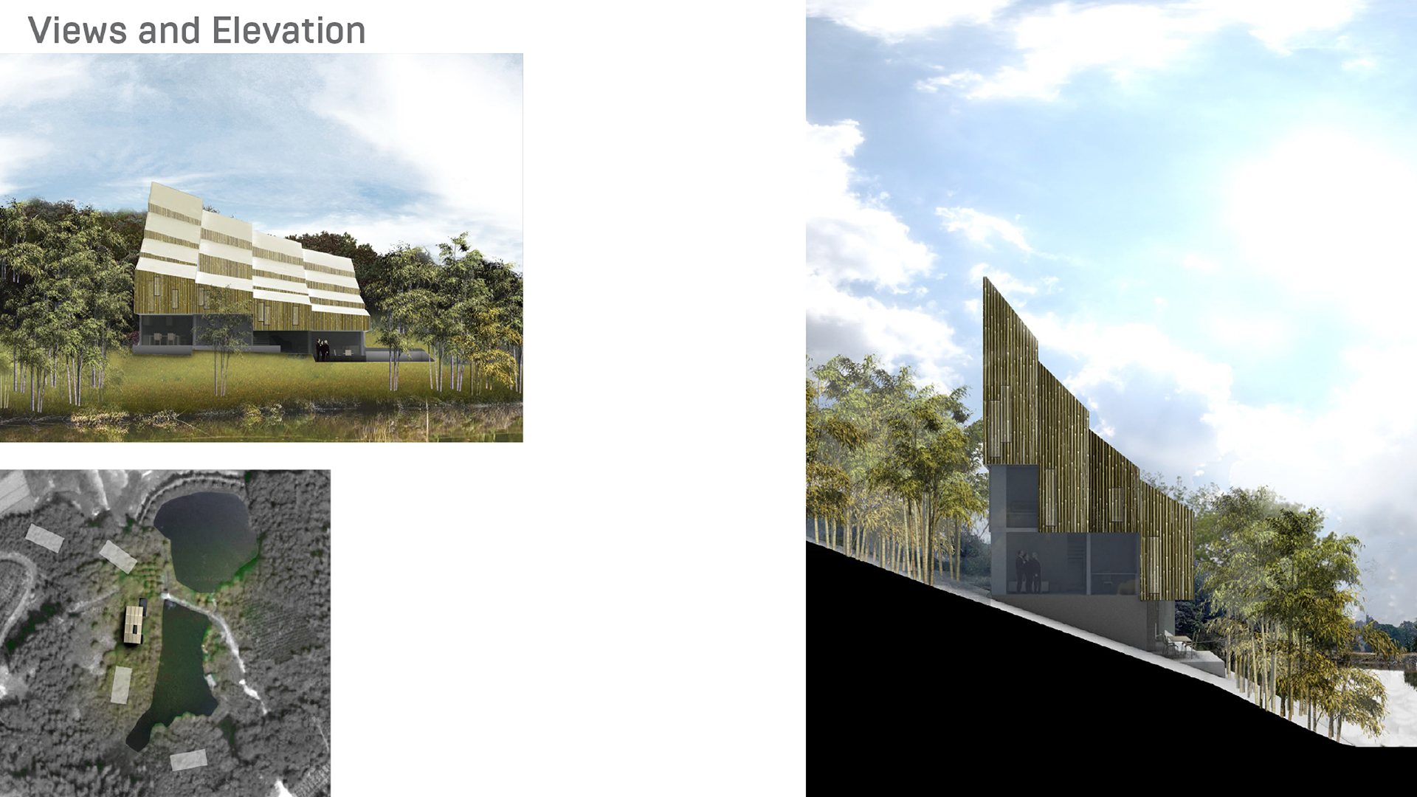House 32
The Plot 32 project at Wangshan Academy proposes an advanced ecological house generated from three main factors: topography, climate, and materials: given the uniqueness of the topographic conditions of the area, the house is created by understanding the slope and minimizing the excavation of the ground. In this sense, it proposes a multi-level terraced configuration taking advantage of the advantages offered by these multiple levels and heights.
The project, instead of creating thermal comfort through the use of energy and artificial devices, attempts to maximize climatic conditions by its form. The thermodynamic conditions of the site help shape the structure. Instead of having form for function, here form follows climate. In this sense, the house is positioned and formed to minimize the impact of radiation in summer, opening windows and skylights to provide indirect lighting. In addition, the house is oriented in the main direction of the wind to strategically ventilate in summer. Finally, the material approach of the house arises from the local through available materials and technologies. In this sense, the house proposes a bamboo envelope, the materials and structure of the house are very flexible. Ideally, for ecological reasons, it is thought to be developed as a solid wood wall (panels versus simple, artisanal laminates). However, given the simplicity of the geometry and modulation of the project (addition of 4.5m by 2m boxes), it could quickly be developed with other available technologies. Finally, the house creates a relationship with the lake and the nearby views, offering an amplification with the environment, in an ecologically and topographically sensitive way. Formed small vertical houses that form a small group, the project resembles a small vernacular village. This reinterpretation is parametrically driven with geometries and technologies that are easy to execute with minimal experience.
Project Name
House 32
Comission
Direct
Typology
Building
Location
Jinhua city, China
Program
Housing
Year
2020
Size
250 m2
Client
Turenscape
Team
Vicente Guallart
Daniel Ibáñez

