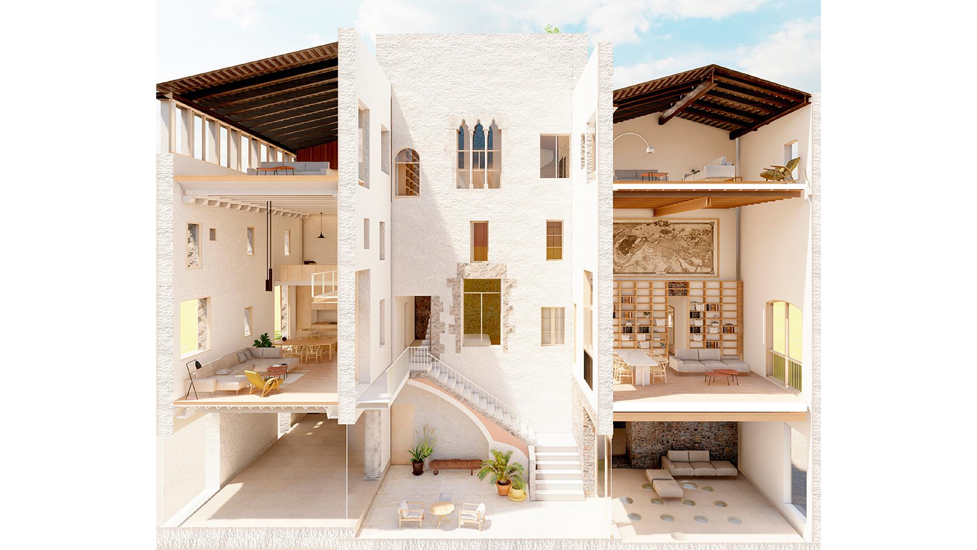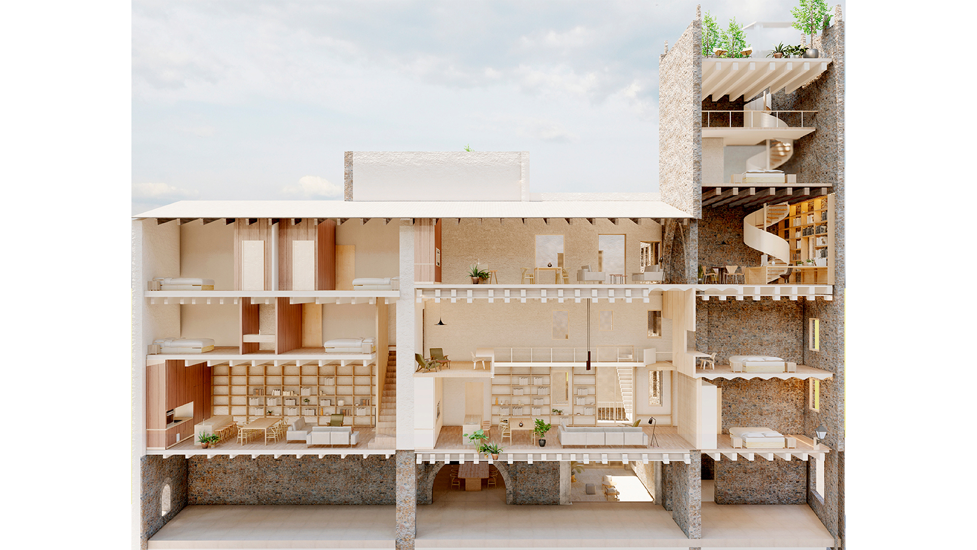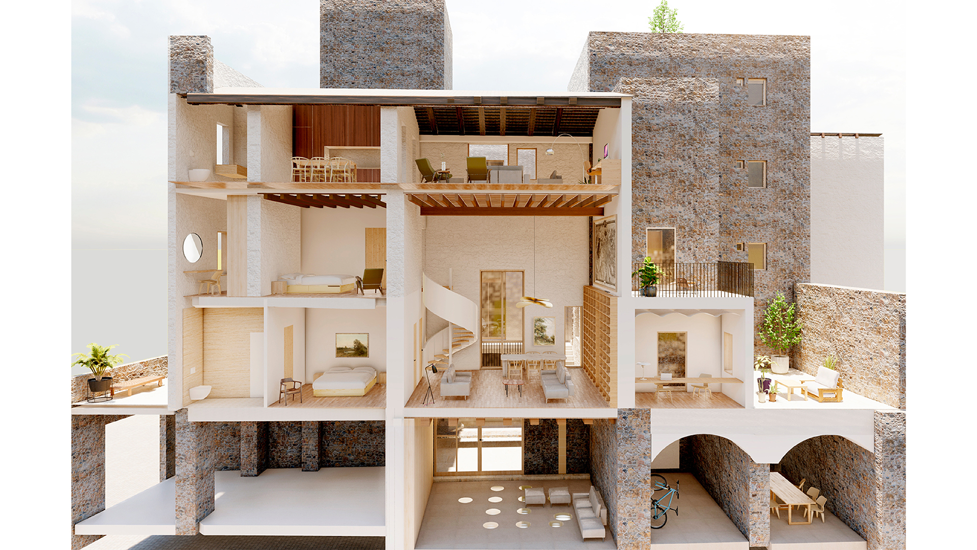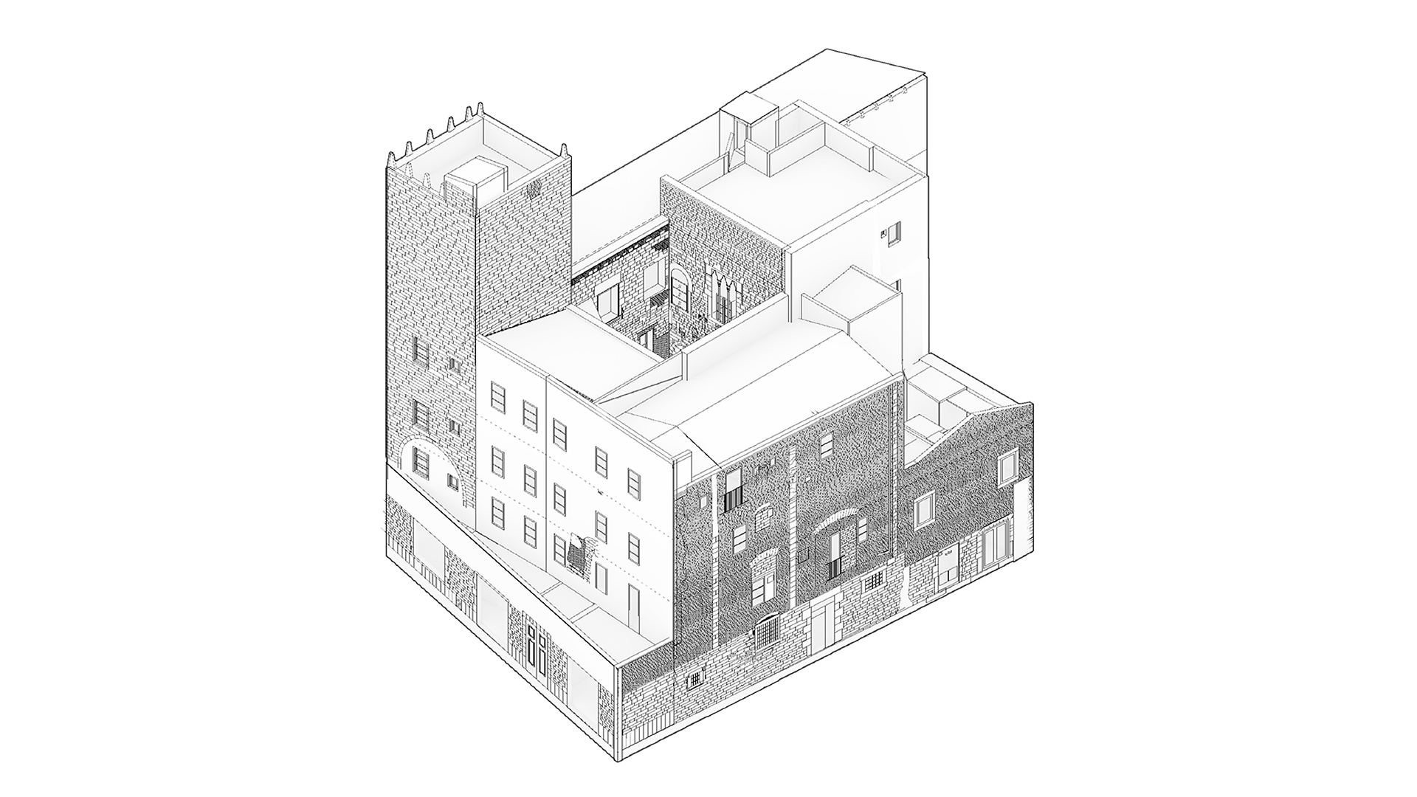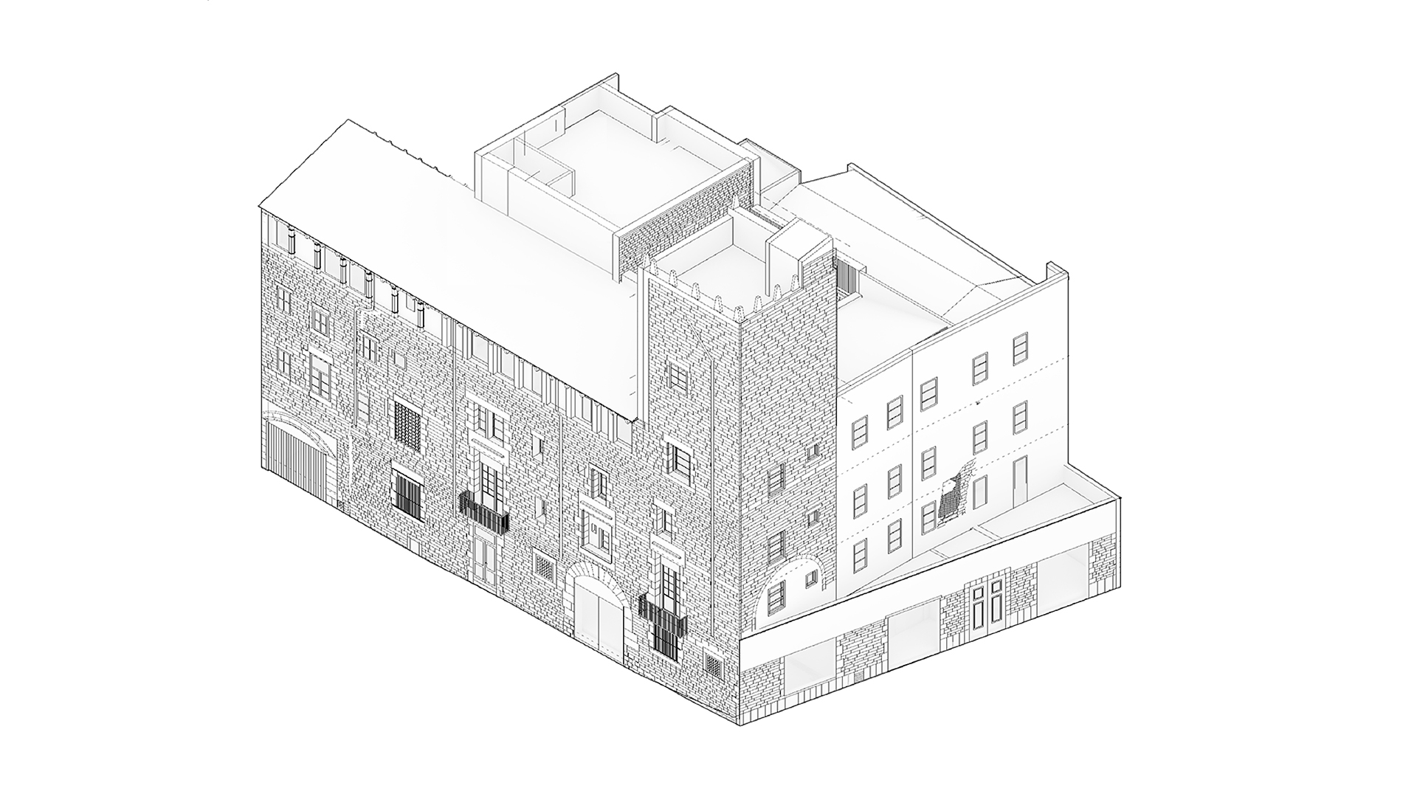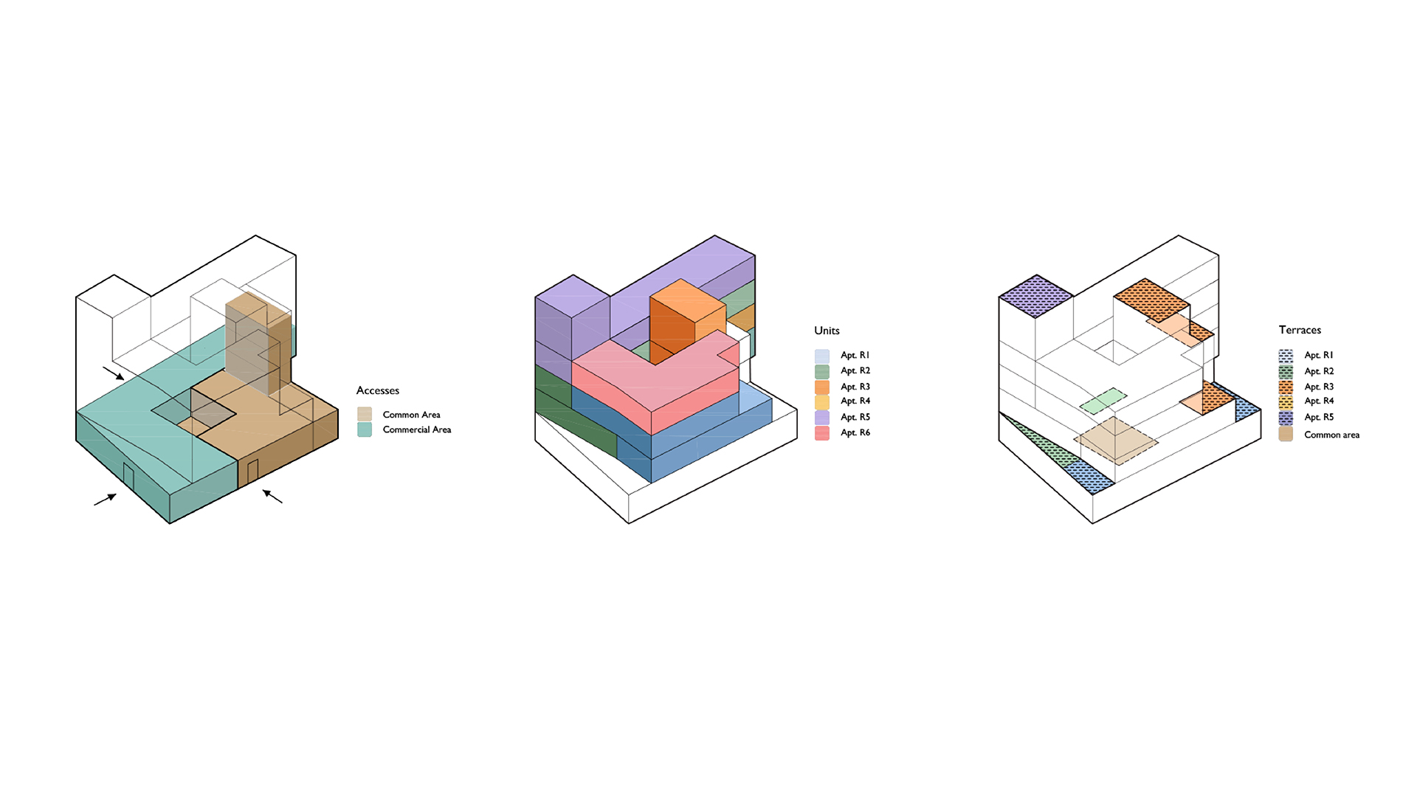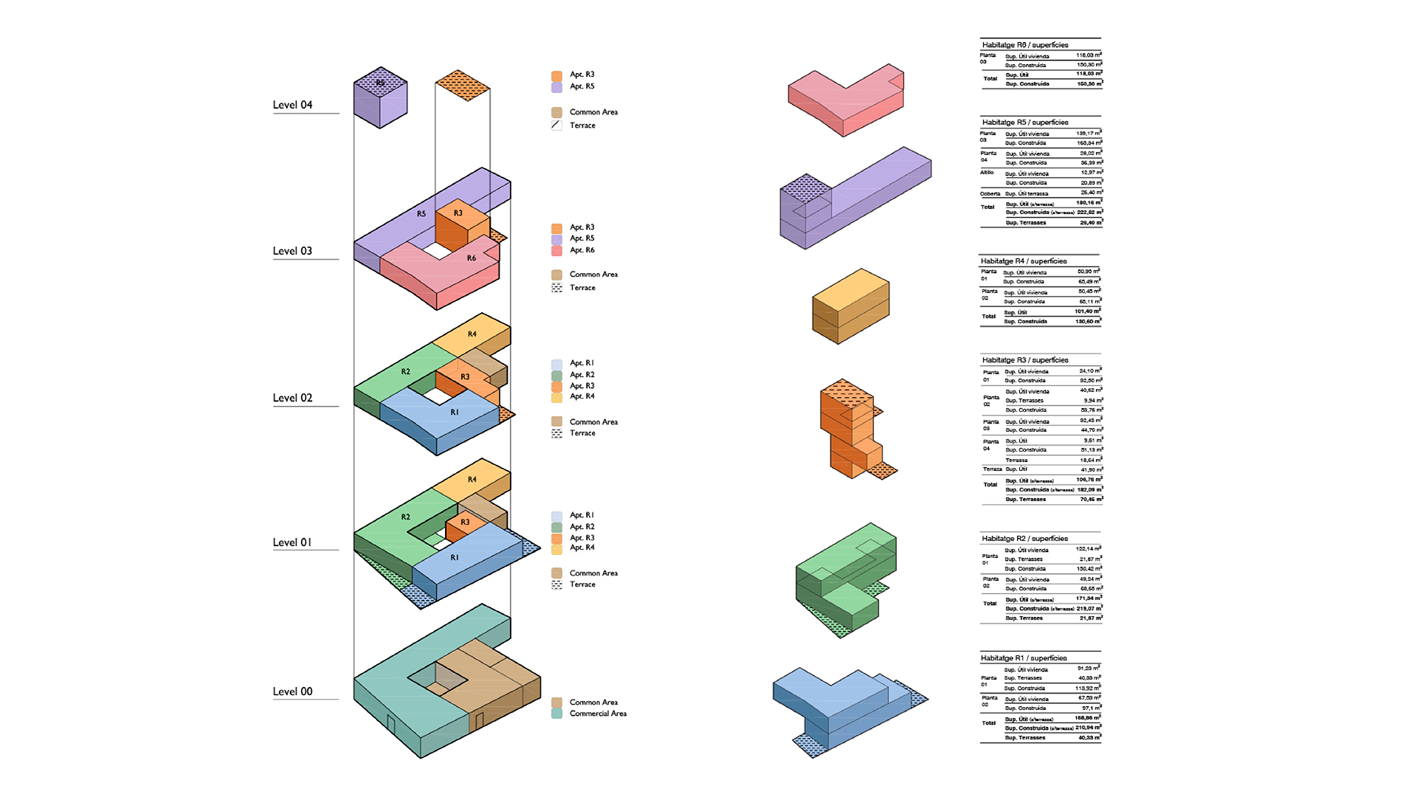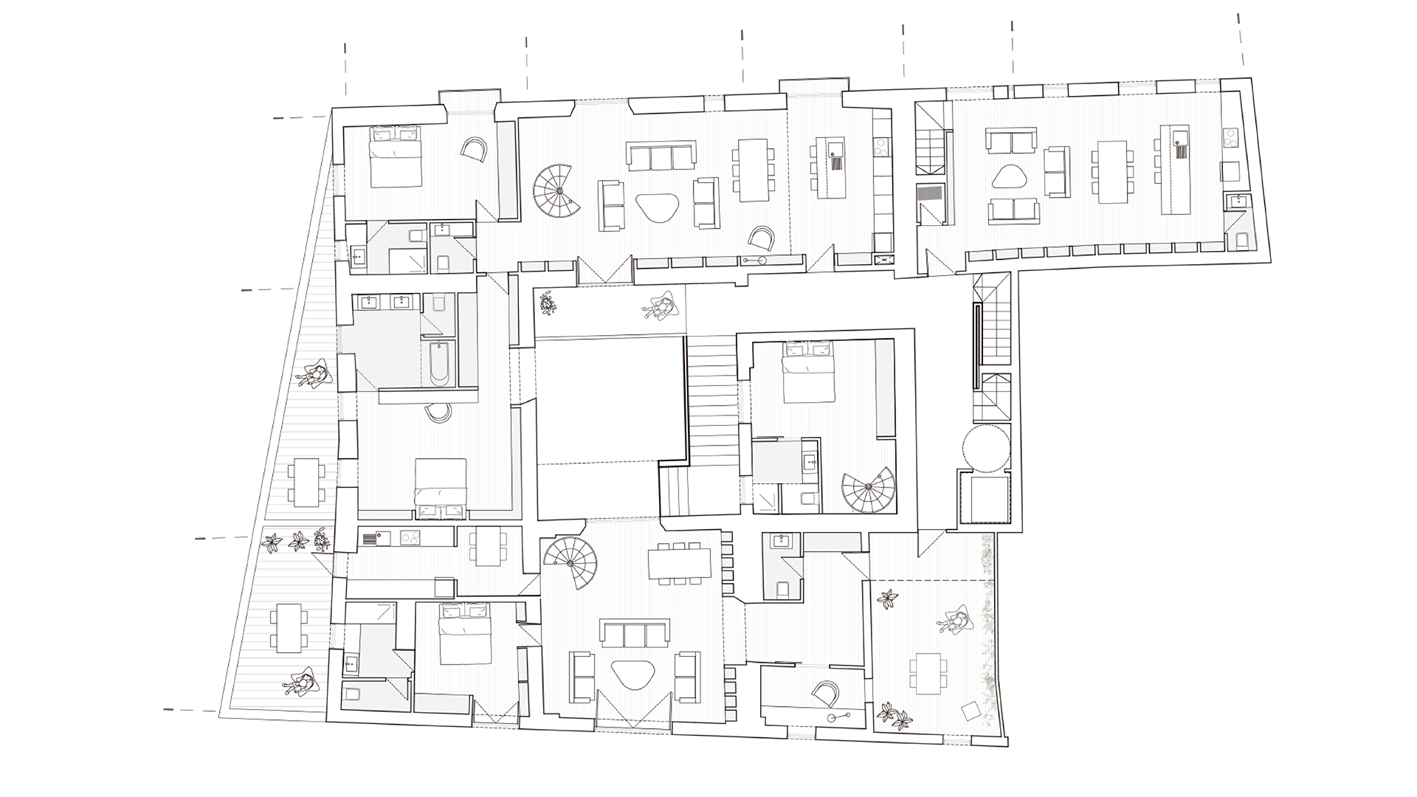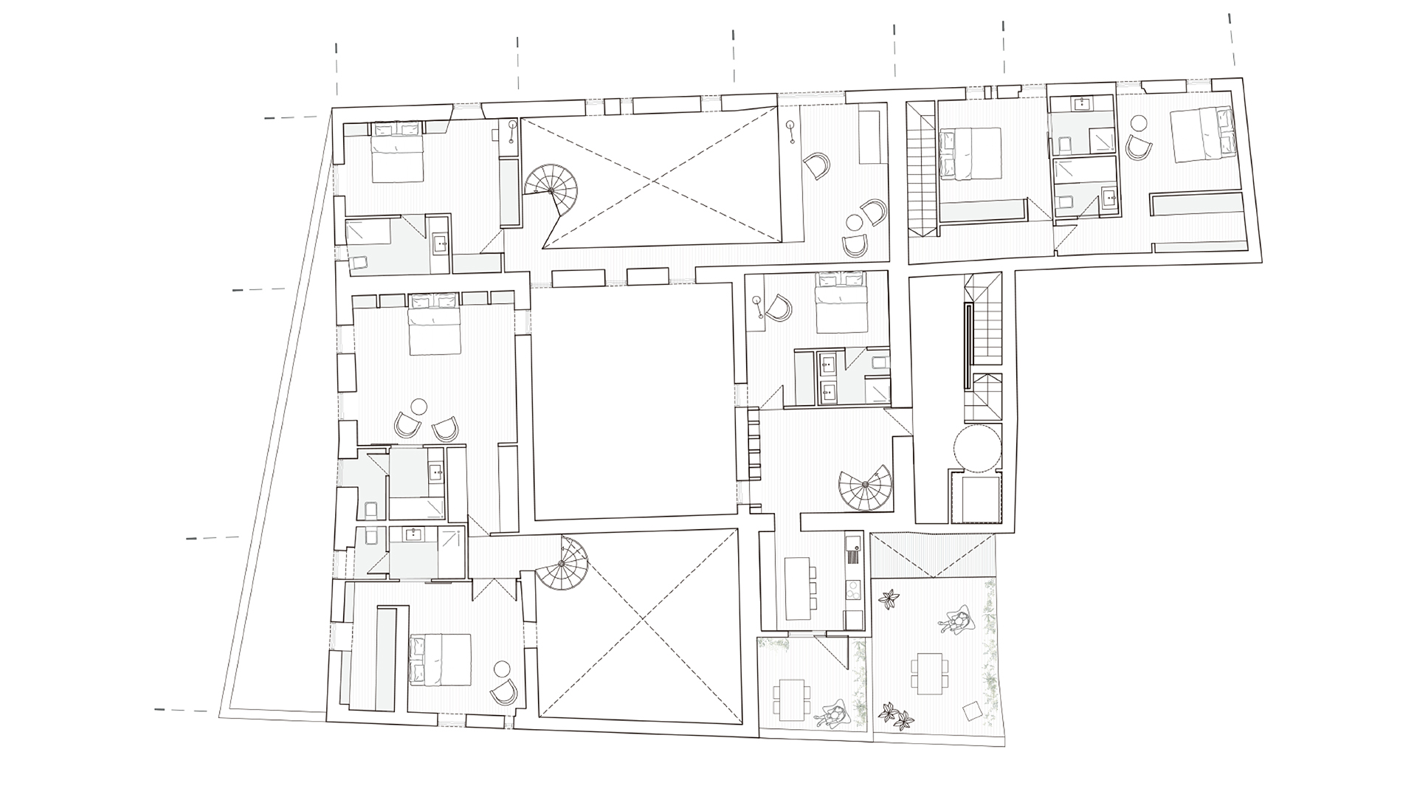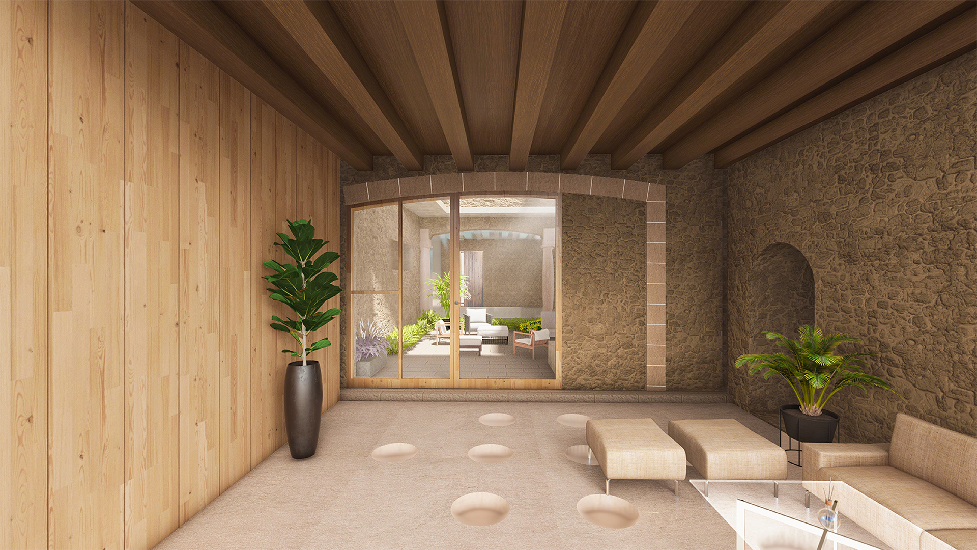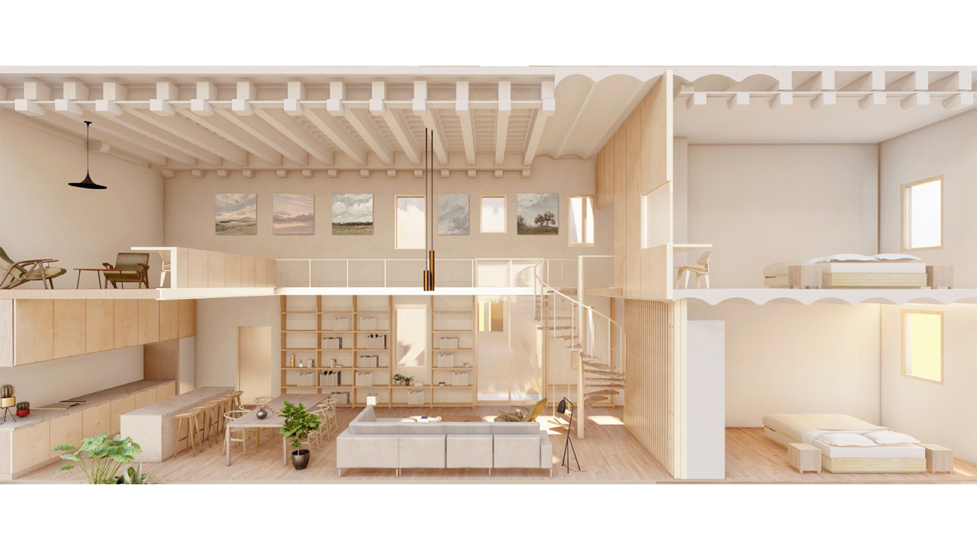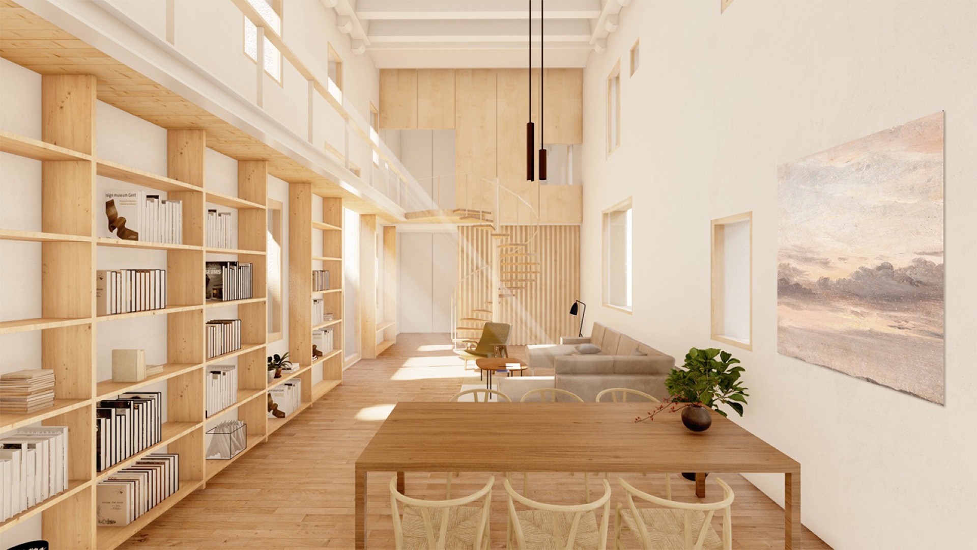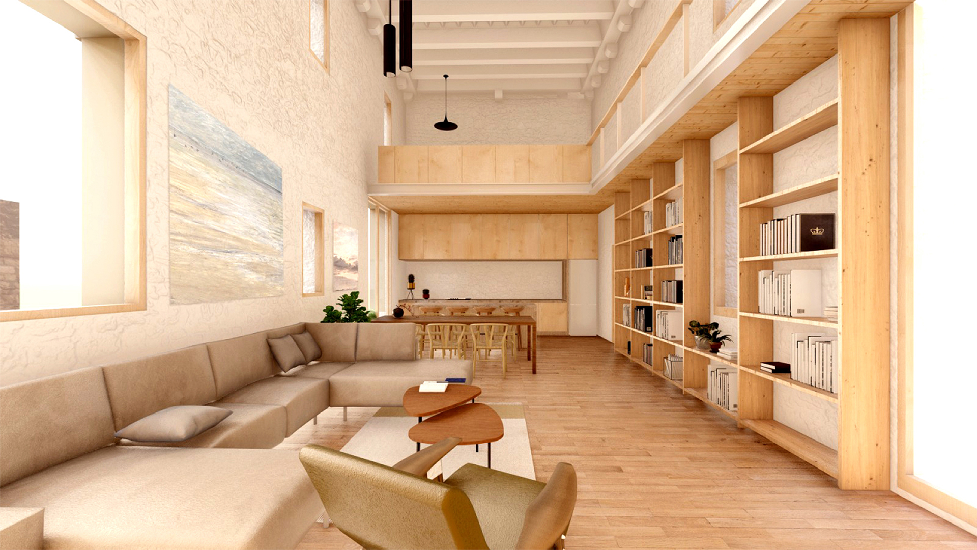Palace Reformation
The project is a proposal for the renovation of a residential building that has existed in Barcelona since 1257. It is a building that has undergone various modifications throughout its history and its different construction phases. The project seeks to structurally consolidate the building, since it is currently degraded, highlight the multiple architectural elements it contains, recover the original decorations of the ceilings, recover the scale of the spaces through the design of double spaces typical of medieval buildings and put in value the interior patio as an x-ray of the evolution of the building, recovering it as an environmental regulation system for the project.
The homes designed correspond to spatial and historical design logic. The non-compartmentalization of the homes is sought, creating spaces of a contemporary nature, but preserving the characteristic elements of the original construction. Historical elements such as arches or Gothic paintings define the character of the new homes, and an aesthetic relationship is created between the original and new materials, giving the space a contemporary personality but at the same time honoring its origins.
Project Name
Palace Reformation
Comission
Direct
Typology
Building
Location
Barcelona, Spain
Program
Housing
Year
2022
Size
1700 m2
Client
Private
Team
Vicente Guallart
Daniel Ibáñez
Jesus Mora

