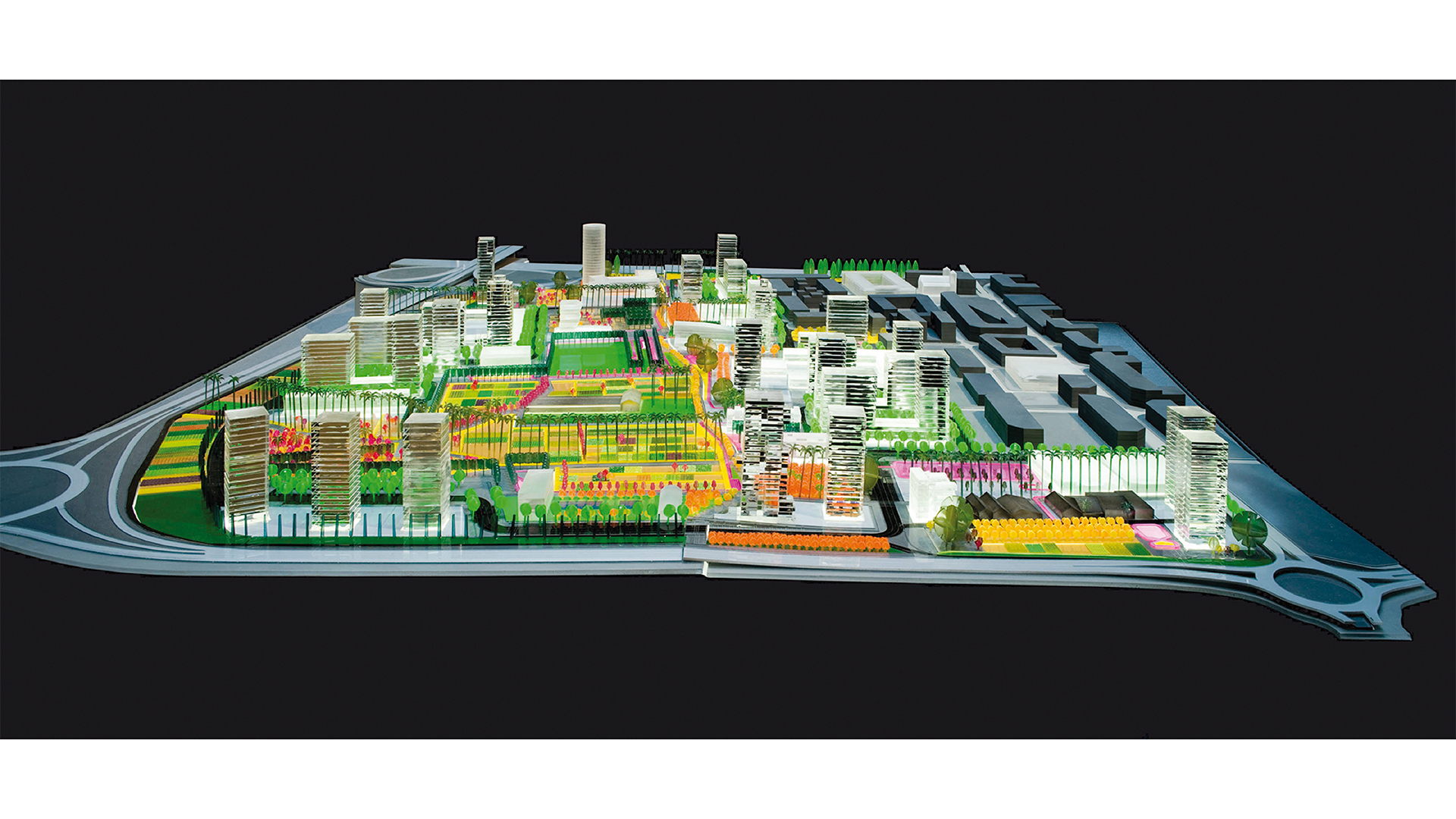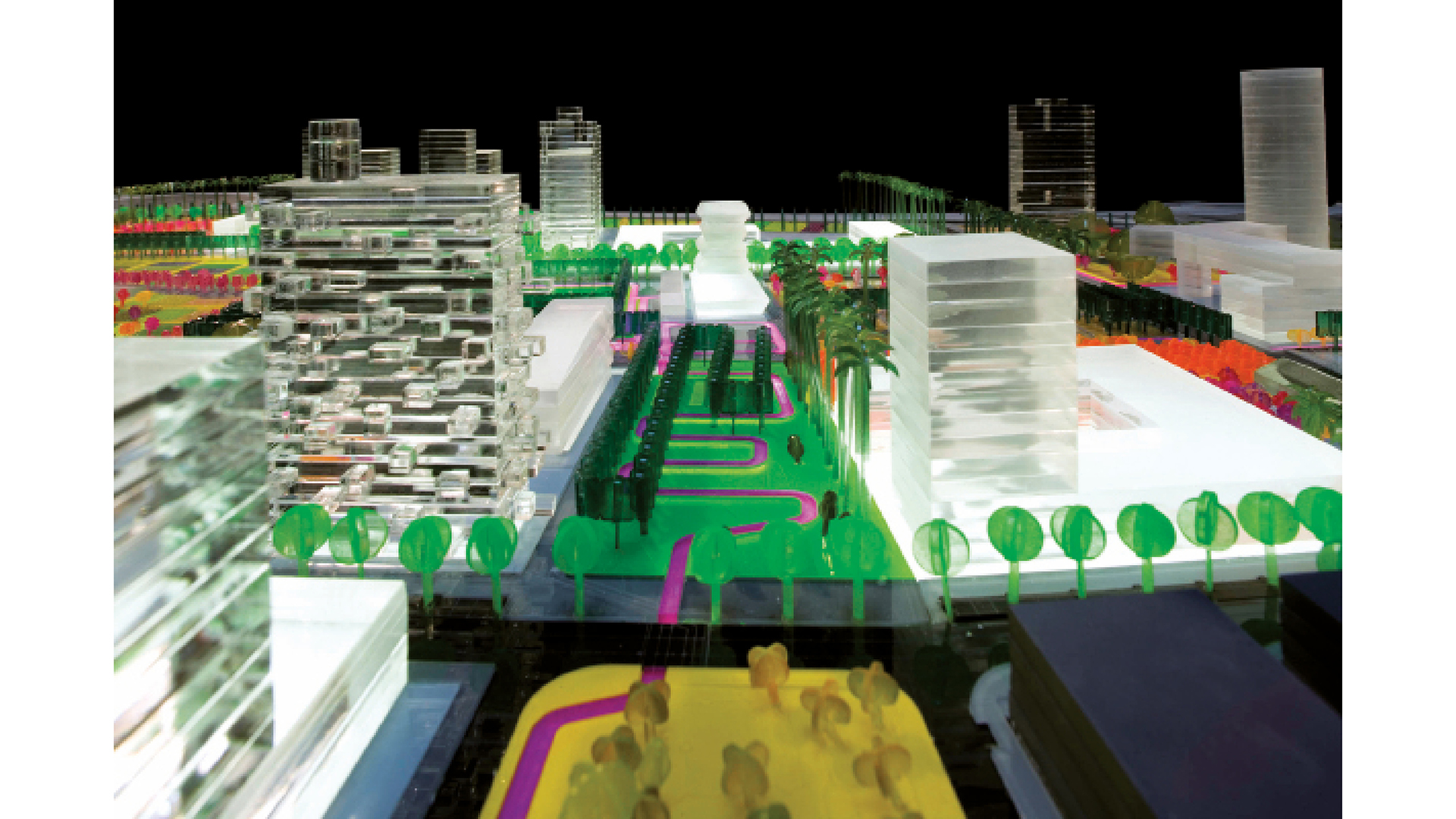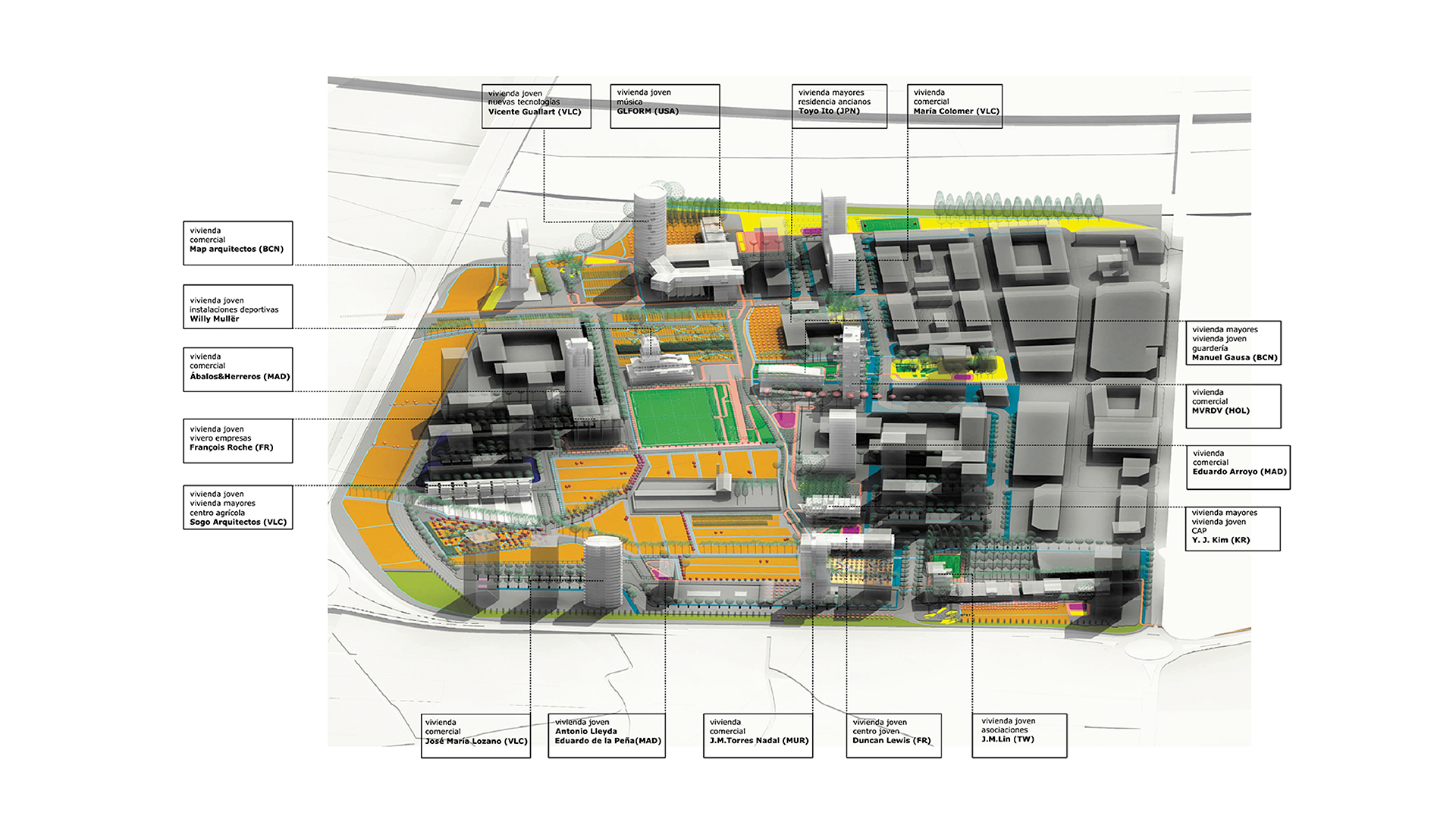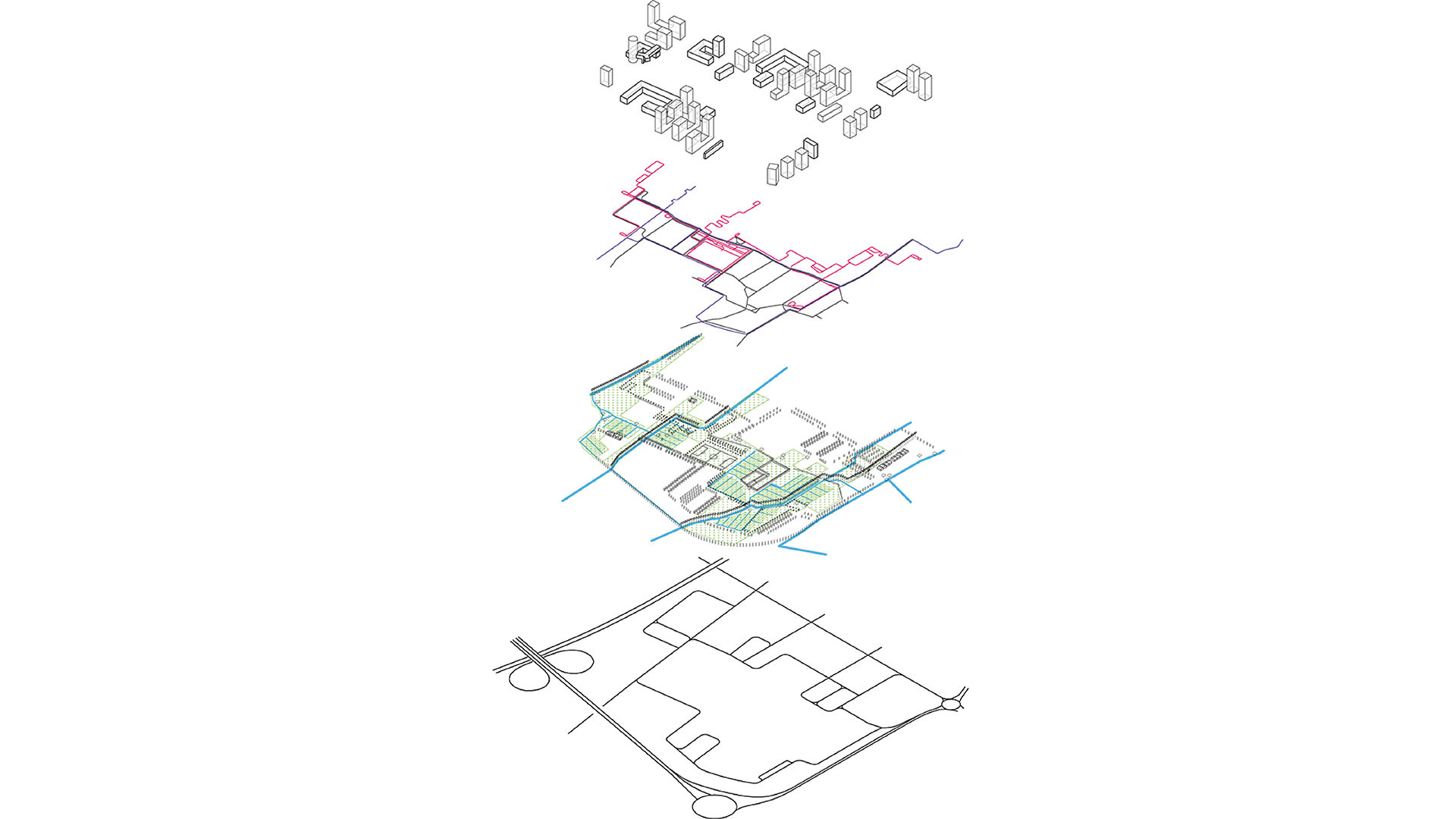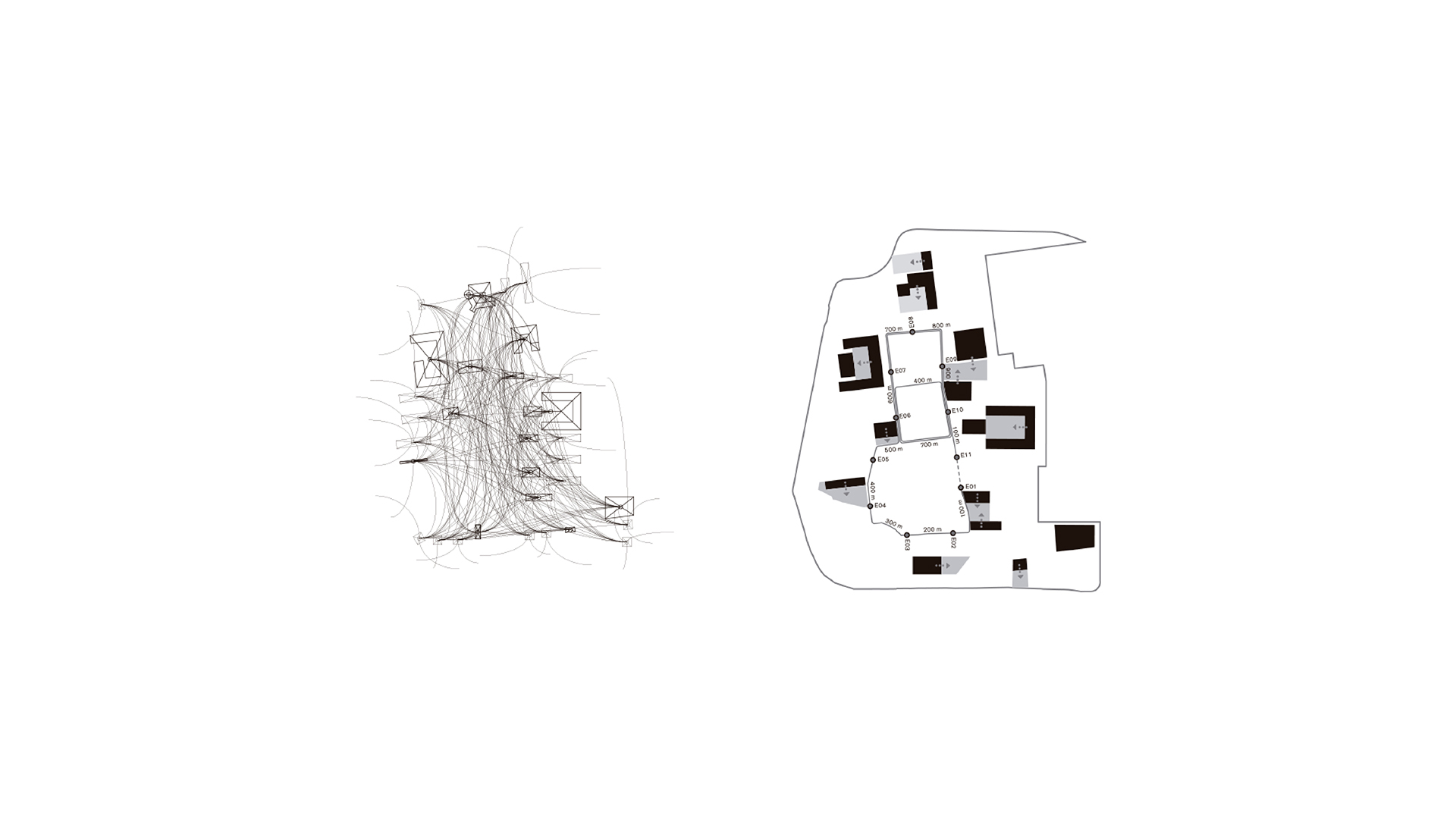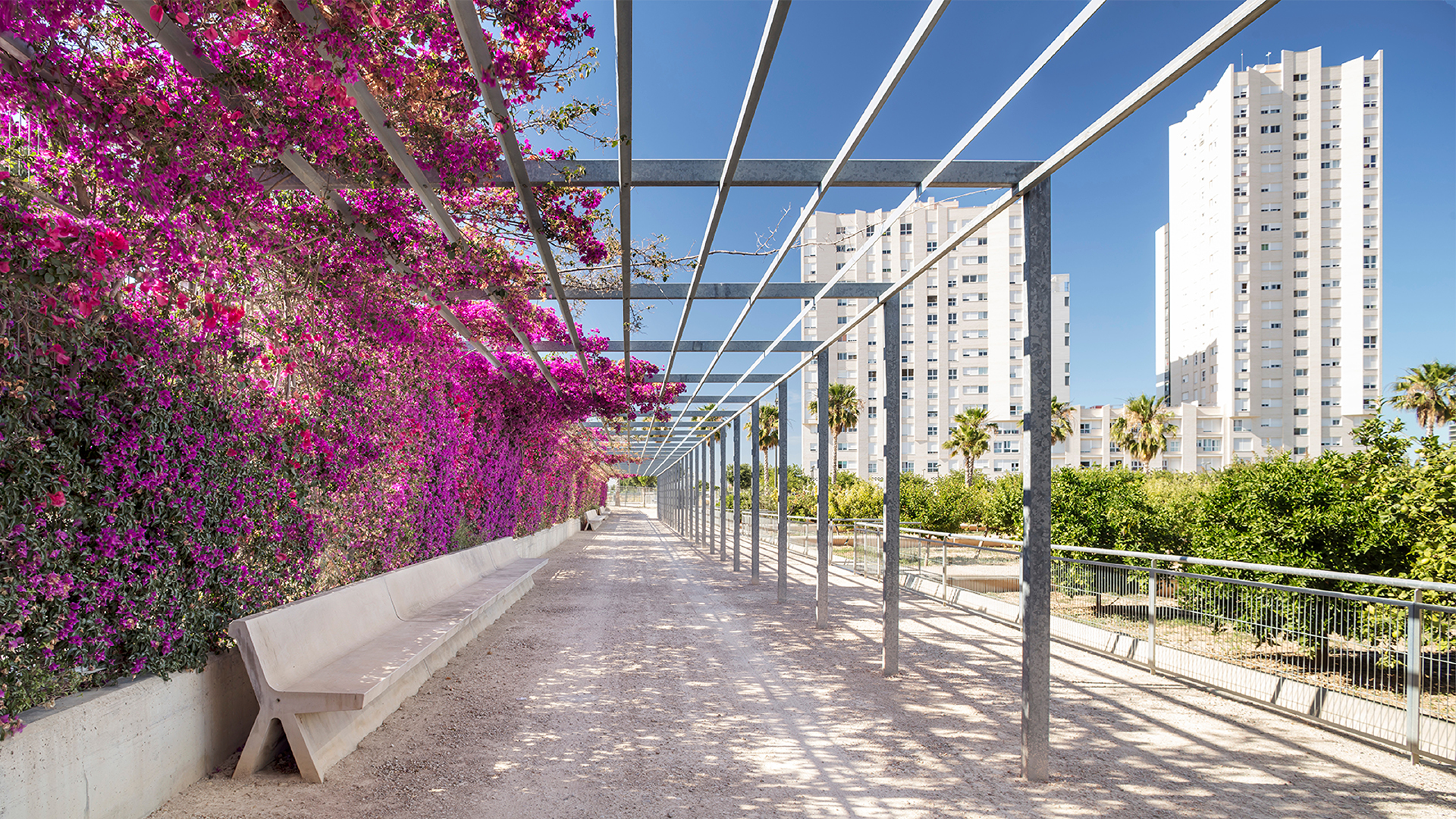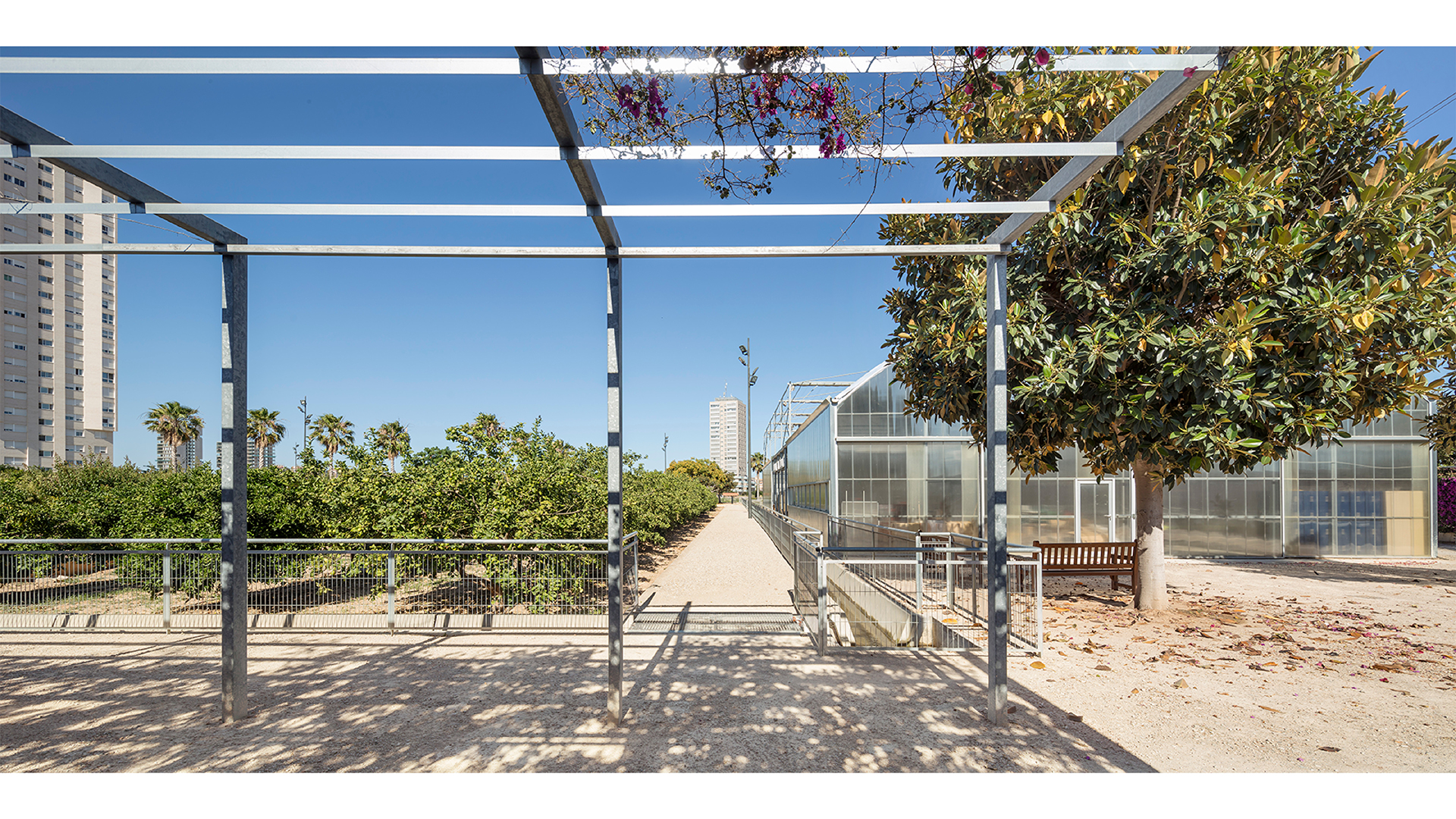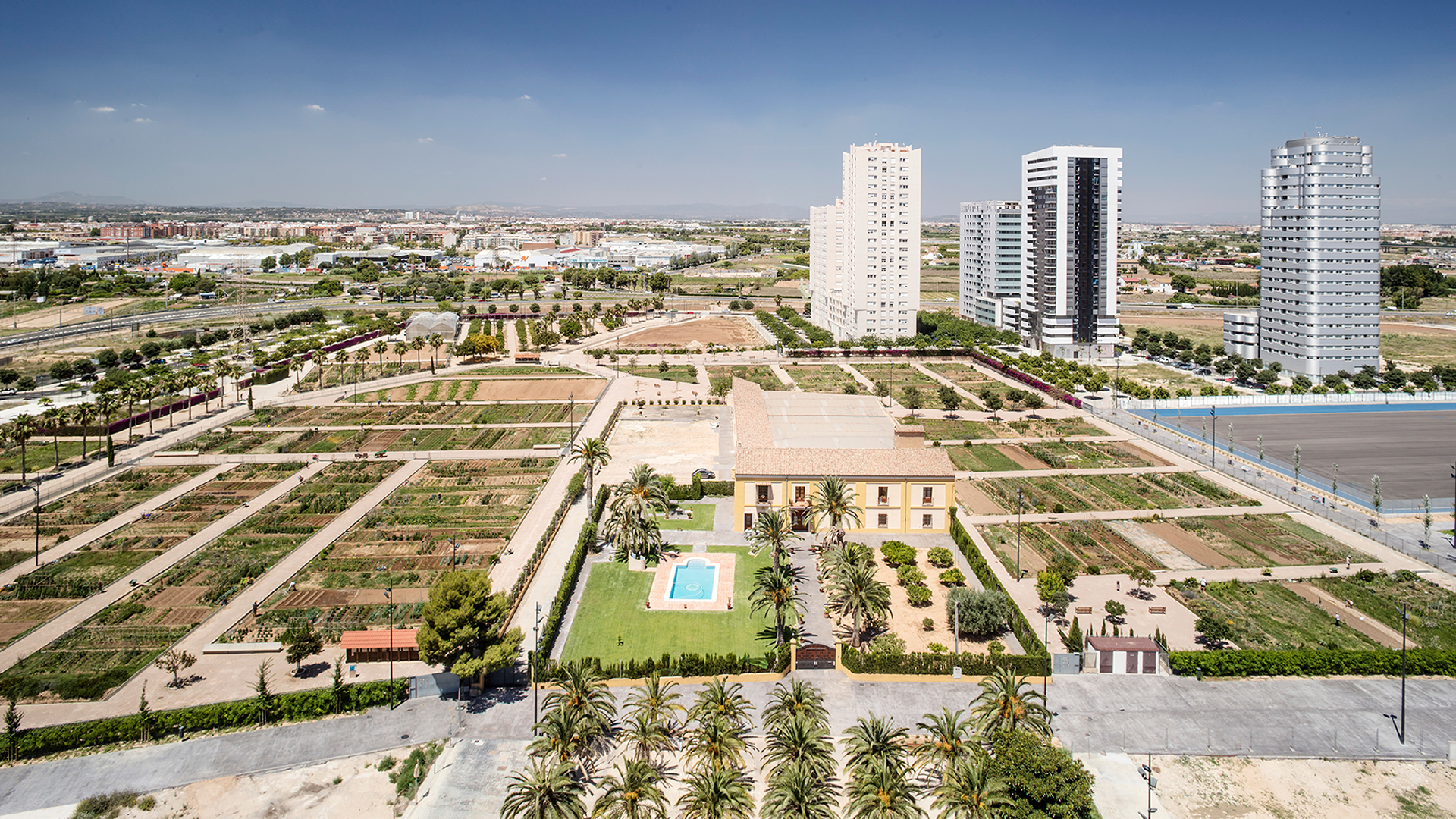Sociopolis
Sociopolis was presented at the 2003 Valencia Biennial, as a project in which 13 international architecture studios participated. The project proposed a model of new urban development in which multifunctional housing and equipment were integrated into an agricultural environment, a continuation and update of the model constituted by the Mediterranean hortulus.
After the presentation of the project, it was decided to build a first neighborhood of 2,500 homes in the La Torre neighborhood, south of the city of Valencia, on a 350,000 m2 plot on the banks of the new Turia River diversion channel.
In this project, the urban transformation is guided by the commitment to guarantee maximum protection of the existing orchard (one of the traditional agricultural areas surrounding the city of Valencia) irrigated with waters from the Turia River through canals originally dug by the Arabs ago. 800 years. The new urban development reinforces the protection of the landscape and the environment and, at the same time, fulfills a very necessary social function: making housing at a controlled price available as many people aspossible.
The idea of “urbanity” is sometimes confused with the urban form with which the European city has taken shape. However, globalization has brought us into contact with various formalizations of the urban phenomenon in different parts of the world in which we can recognize social interaction, functional hybridization, compactness and diversity, without these adopting the form of a compact family city. in the West.
Sociopolis promotes urbanity without a traditional urban form. It promotes social relations, hybridization, interaction, functional mixticity and the creation of green areas and facilities, while proposing the construction of an open interface between the city and the orchard, the irrigated agricultural land outside of Valencia. Part of the tension that sustains the garden is due to the ‘red line’ that delimits what is the city and what is the countryside. Sociopolis proposes to create an urban space that will act as a pre-park for an open metropolitan space that should include a considerable part of the garden.
Project Name
Sociopolis
Comission
Direct
Typology
Planning
Location
La Torre, Valencia, Spain
Program
Public space, housing, landscape
Year
2005
Size
350.000 m2
Client
IVVSA
Team
Vicente Guallart
María Díaz
Contractor
Ortiz e Hijos & Franjuan
Partners
Ábalos & Herreros
Manuel Gausa
Eduardo Arroyo
José María Torres Nadal
Sogo Arquitectos
Willy Muller
Antonio Lleyda / Eduardo de la Peña
Toyo Ito
MVRDV
Greg Lynn FORM
Duncan Lewis
José Luis Mateo
Kim Young-Joon
JM Lin
Jose María Lozano
María Colomer

