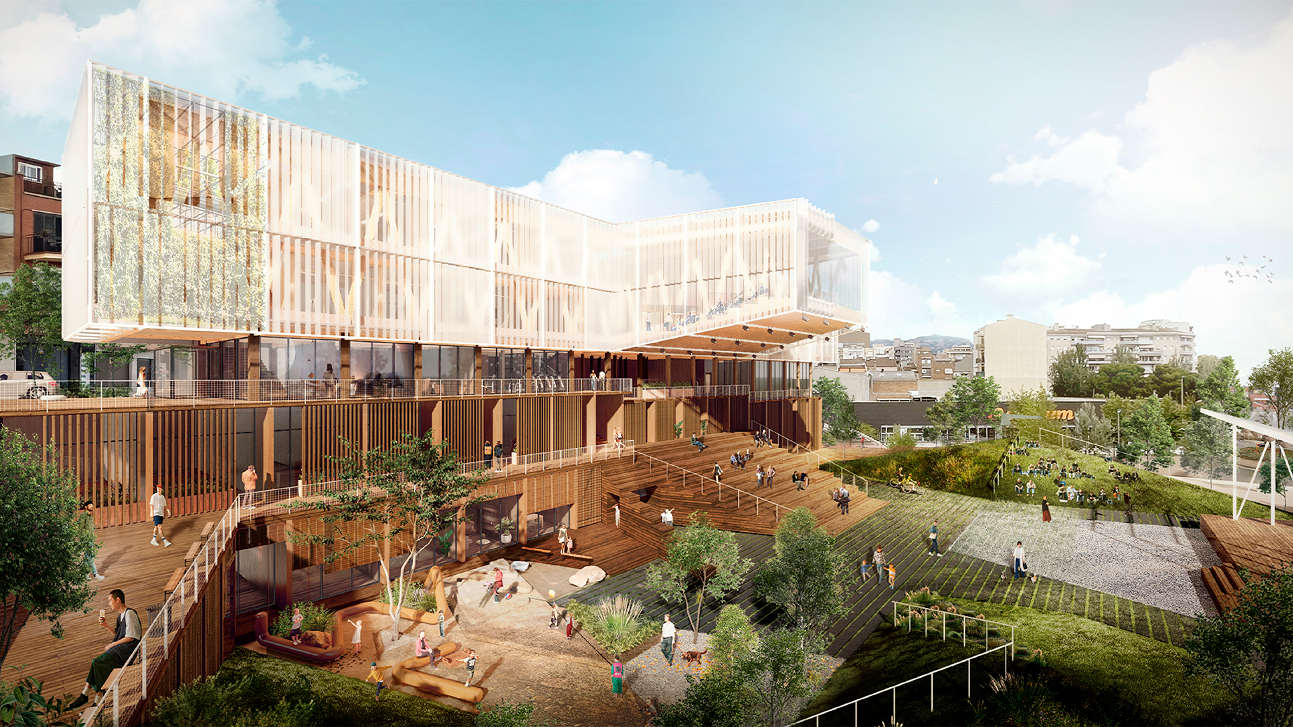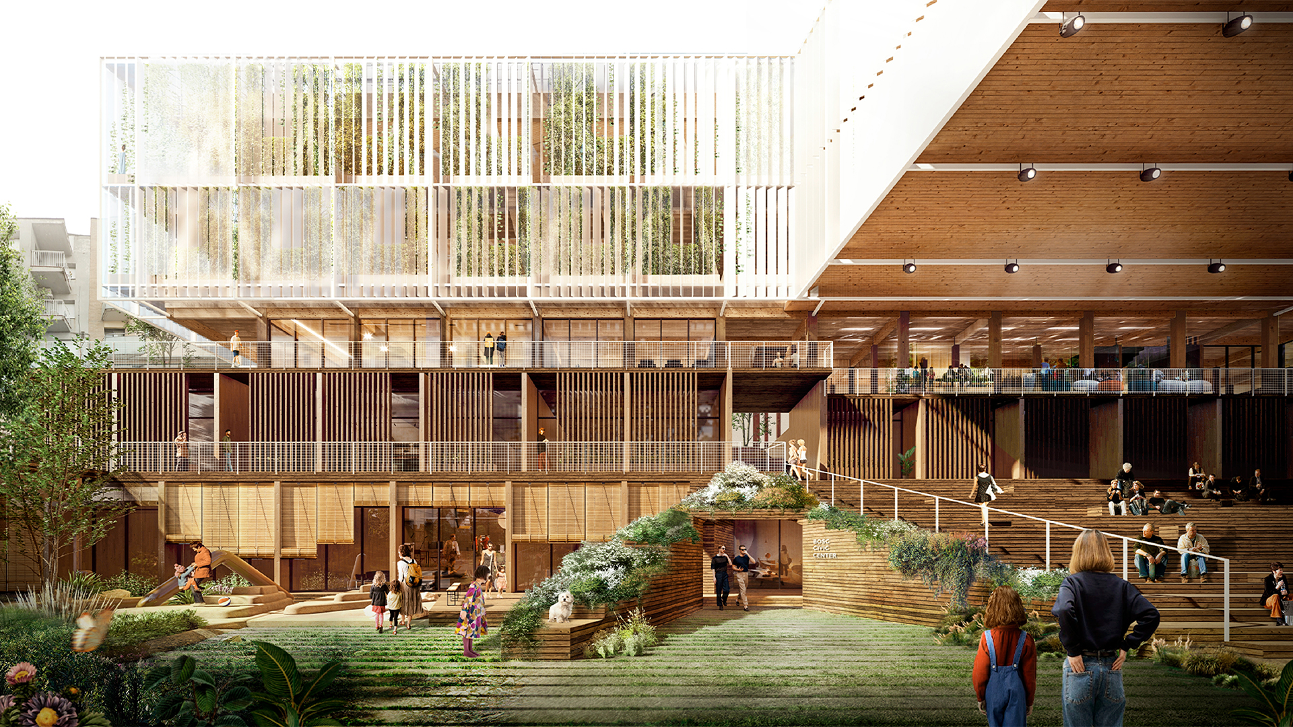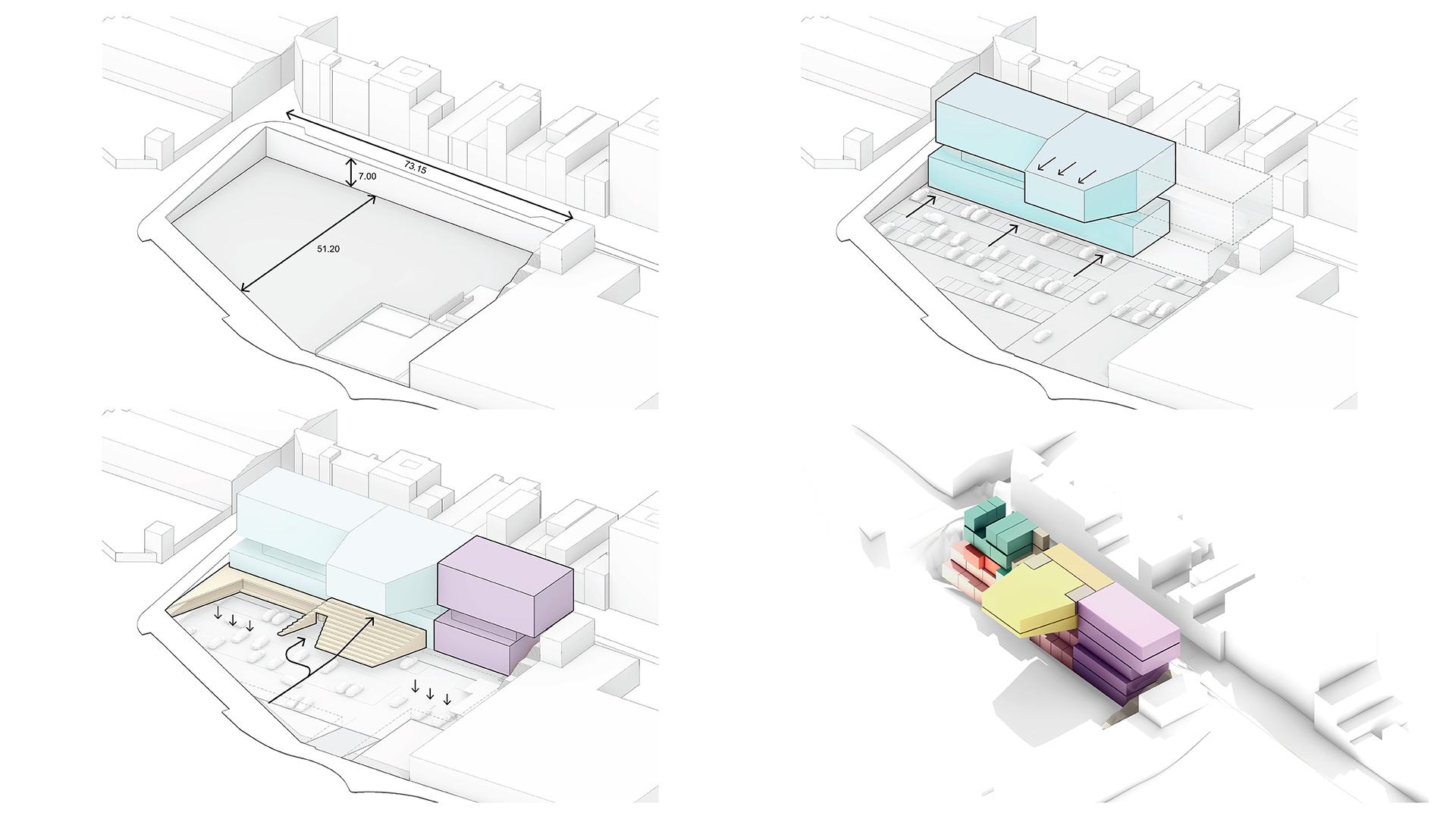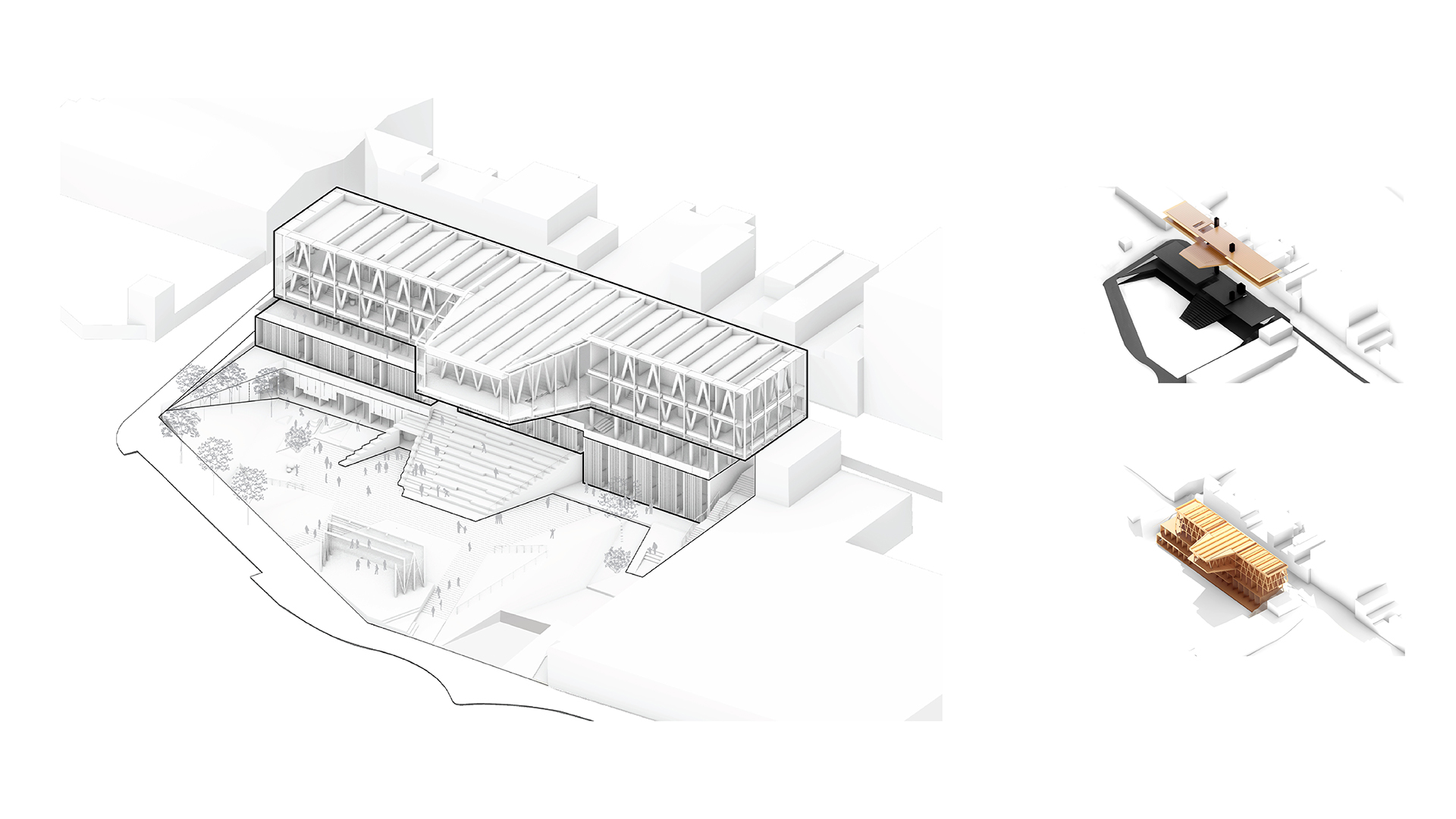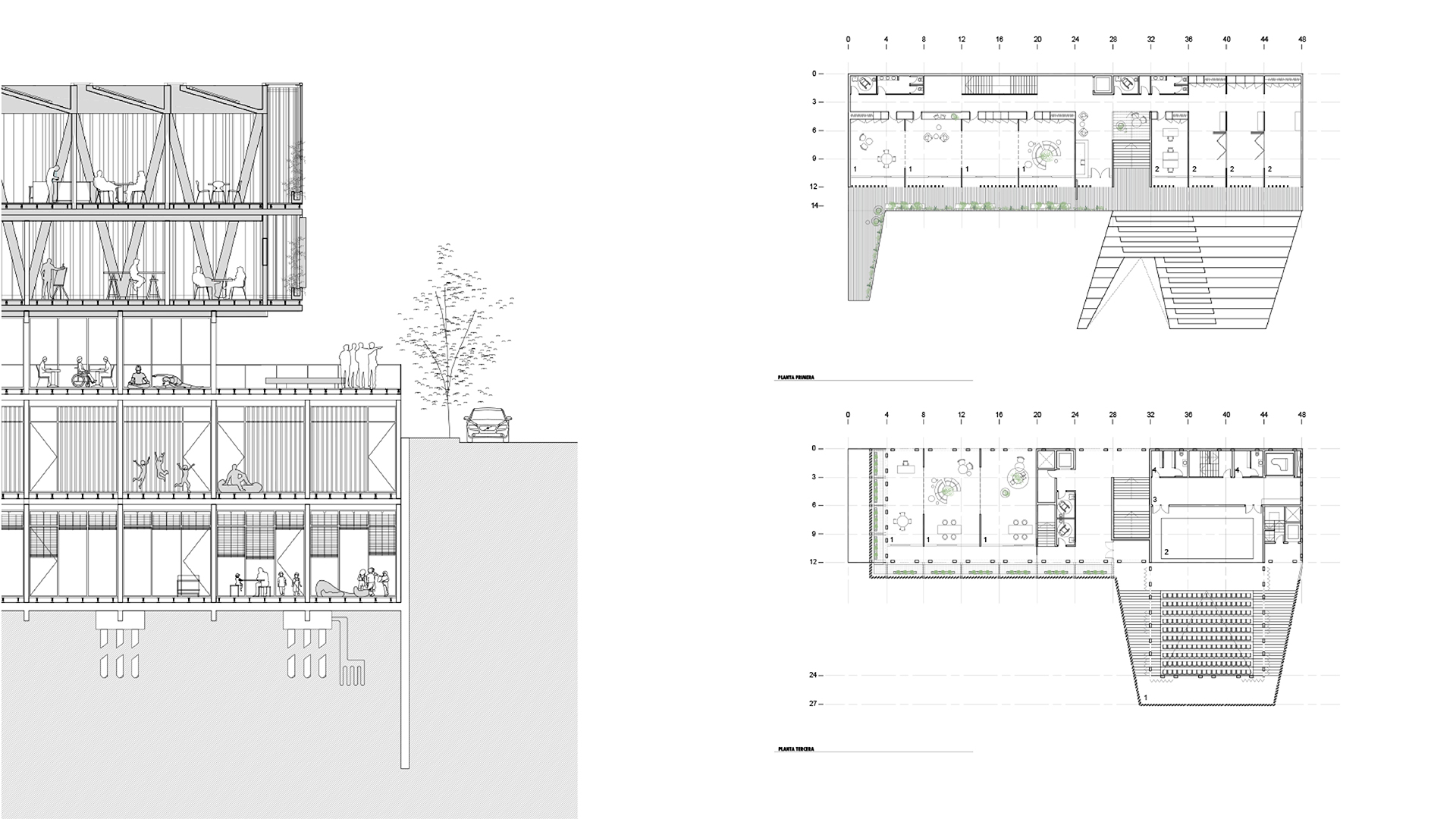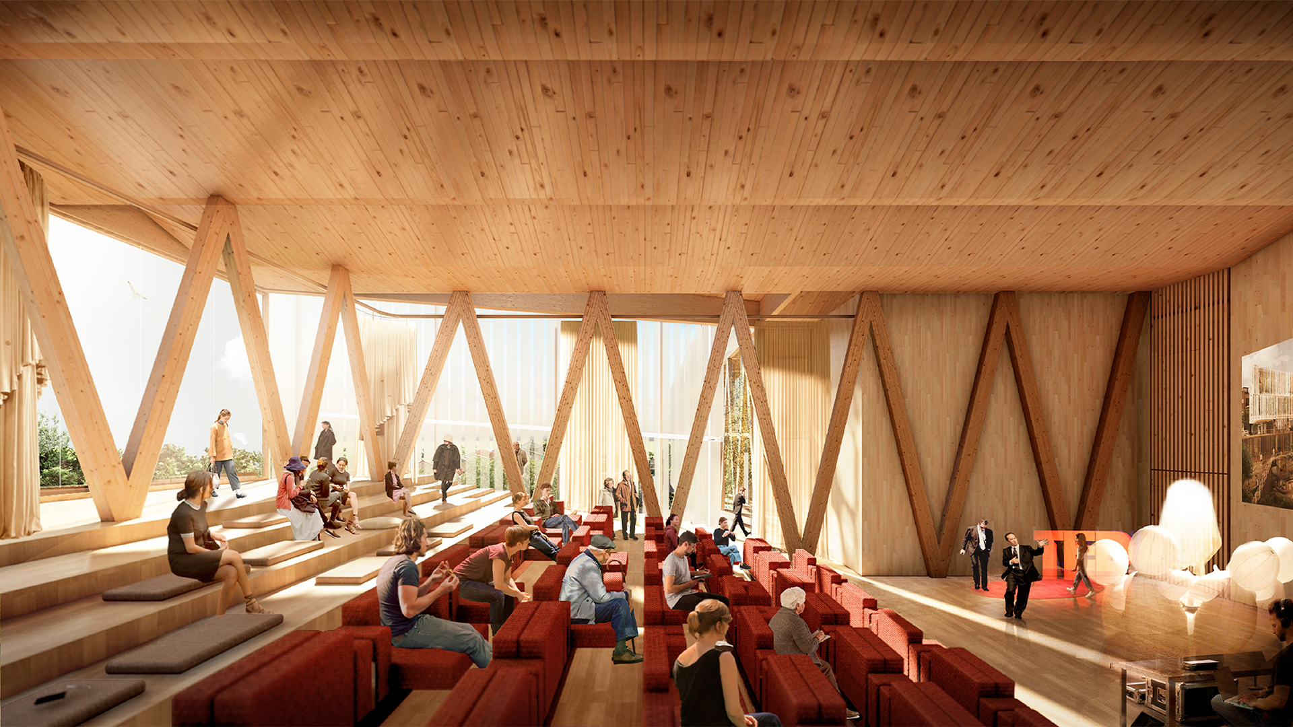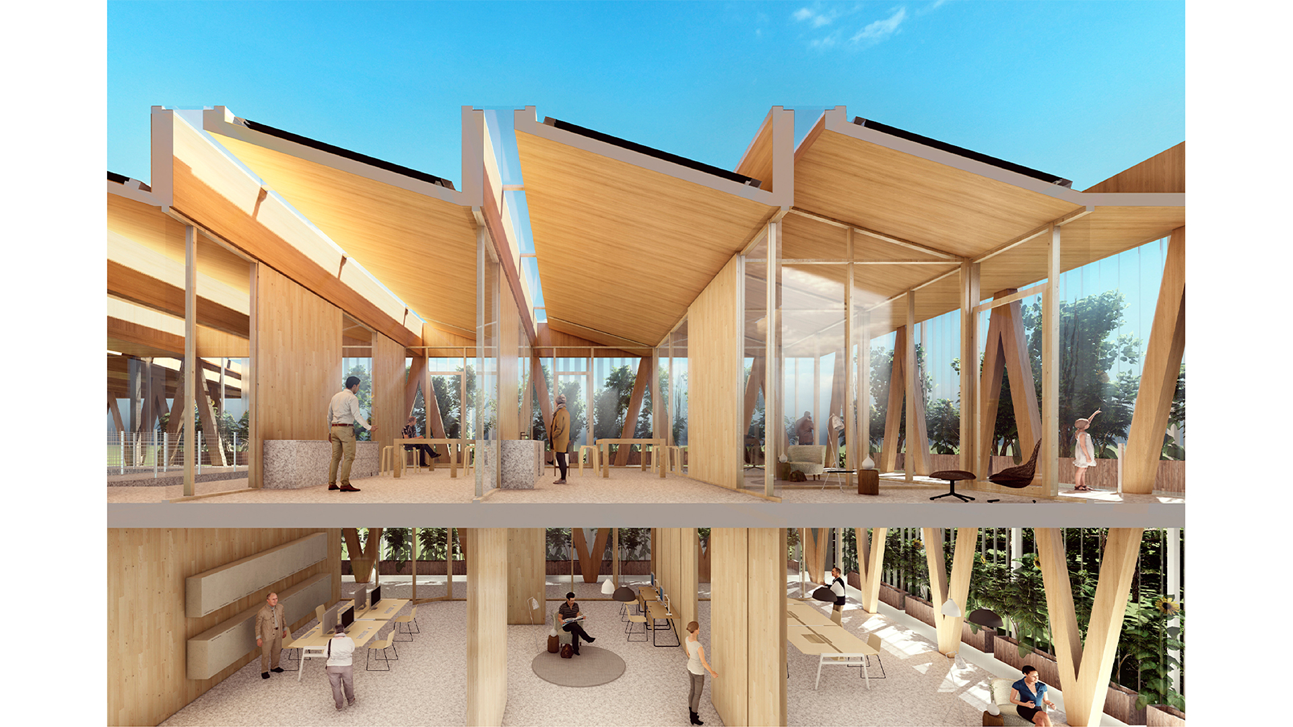Terrassa Civic Centre
Bosc Civic is located on the land that the Saifa Keller Factory once occupied in the Can Palet neighborhood, Terrassa. The proposal is based on the fit of programmatic needs into a complex plot geometry delimited perimeter by seven-meter-high retaining walls.
The four floors of the building are fractured to generate an elevated street, an intermediate space that connects Ter street with Avenida de las Glorias Catalanas, stitching together the urban fabric and generating a space for social gathering. In this way, the two lower floors open towards the front green space housing the nursery school and the center for childhood and adolescence. On the two upper floors, on the interior street, the civic center and the auditorium are located, a prismatic volume that flies over the exterior amphitheater, acting as climate protection for outdoor events and framing a very iconic perspective of the city.
The material and formal approach of the project is based on passive energy use and the incorporation of materials with a zero-carbon footprint. With this objective, a perimeter gallery is designed that will act as a climate buffer on the east façade, allowing natural ventilation for passive cooling in summer and the greenhouse effect in winter. The structure is made of solid industrialized wood, a deposit of atmospheric carbon.
Energetically, the proposal takes advantage of passive resources, geothermal, buffer on the façade and solar production on the roof, in addition to using a rainwater collection system in the roof edge beams that can be reused to water the front green space.
Project Name
Terrassa Civic Centre
Comission
Competition 2n price
Typology
Building
Location
Terrassa, Spain
Program
Civic Center
Year
2022
Size
2880 m2
Client
Terrassa City Council
Team
Vicente Guallart
Daniel Ibáñez
Jesus Mora
Contractor
Partners
Miguel Nevado (Structures)

