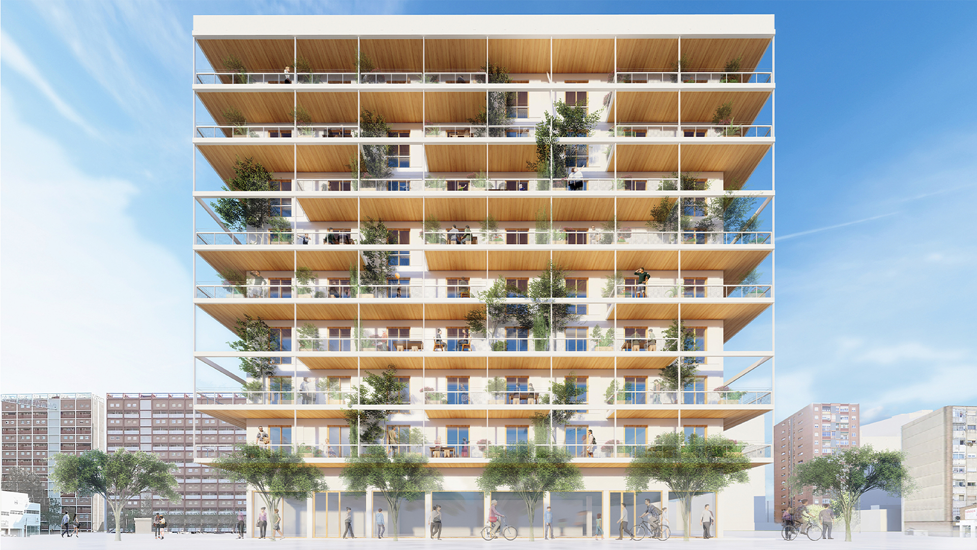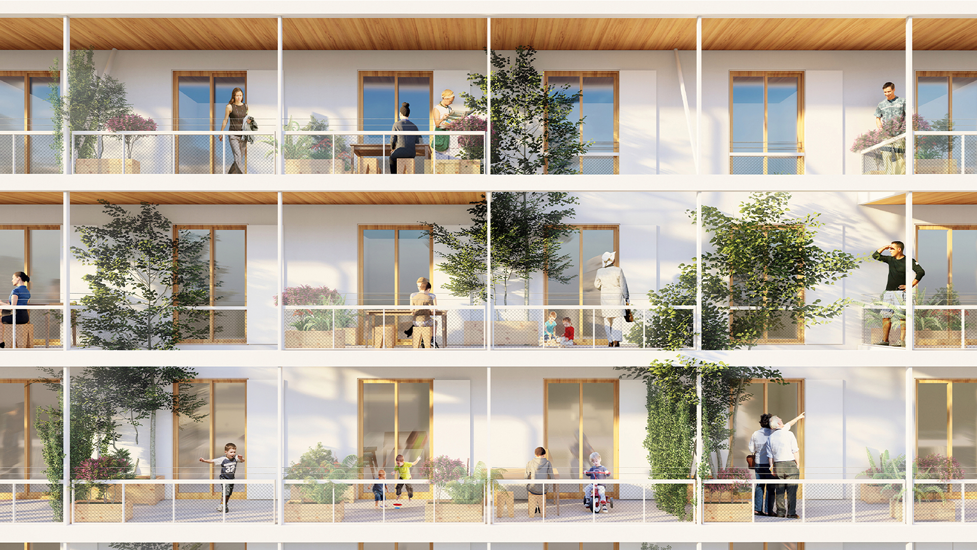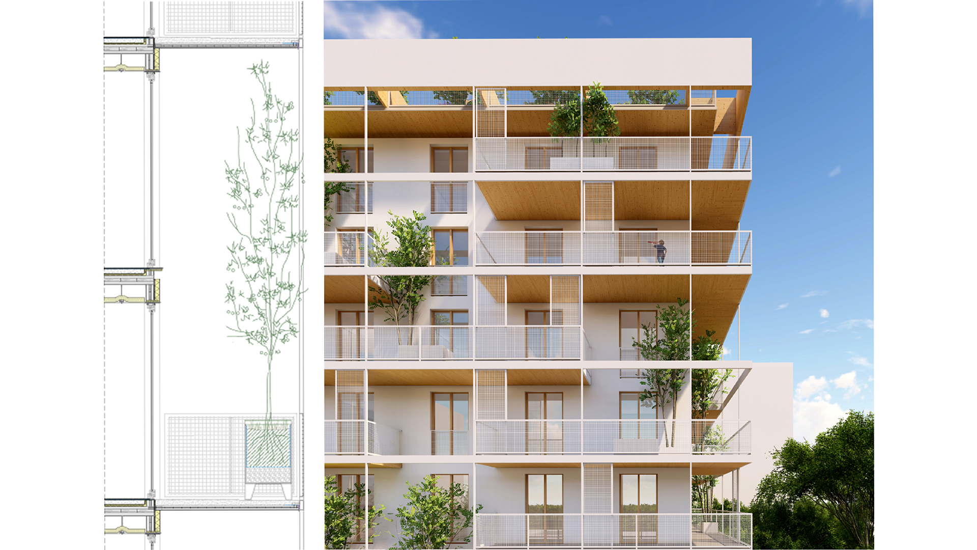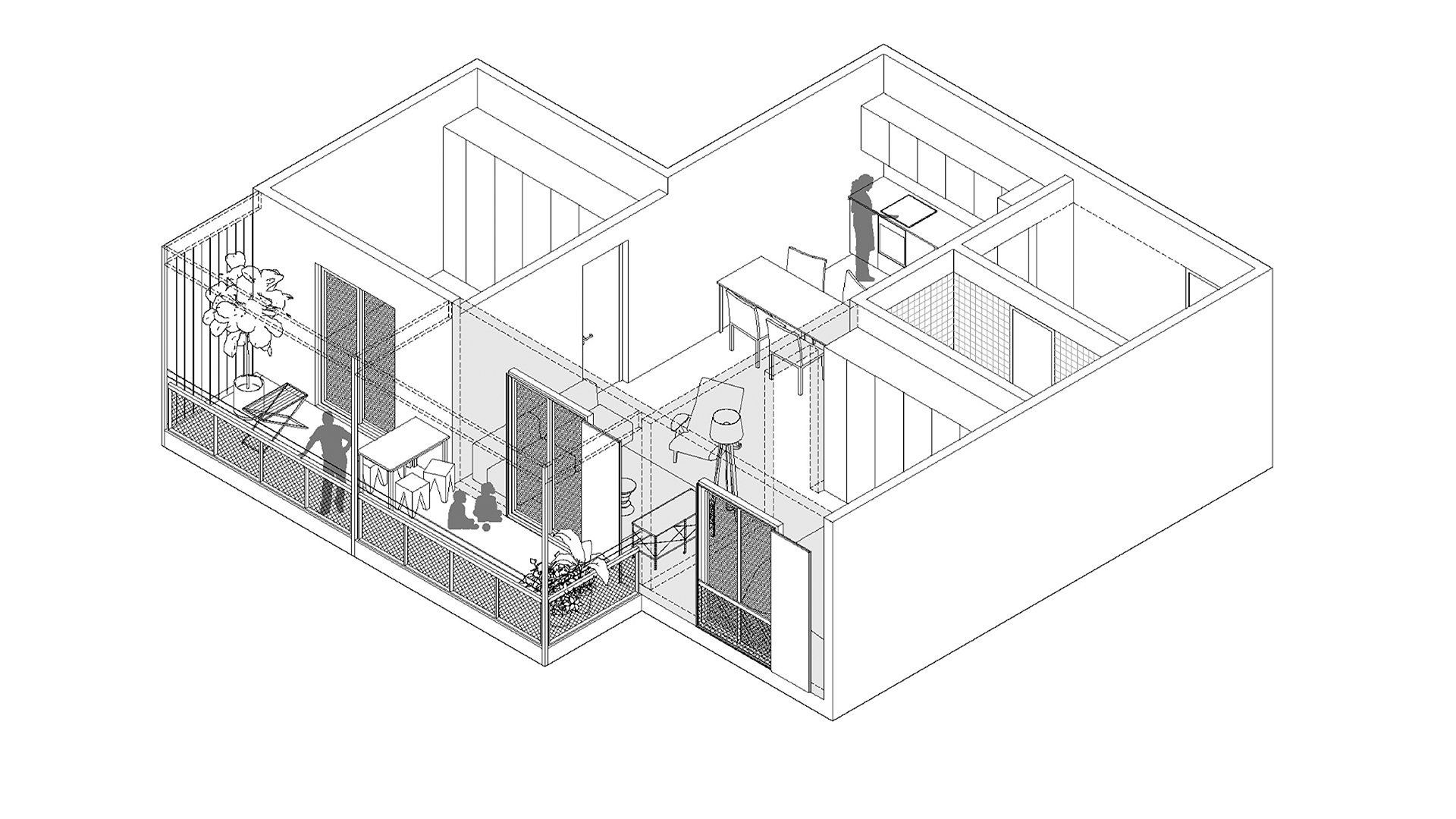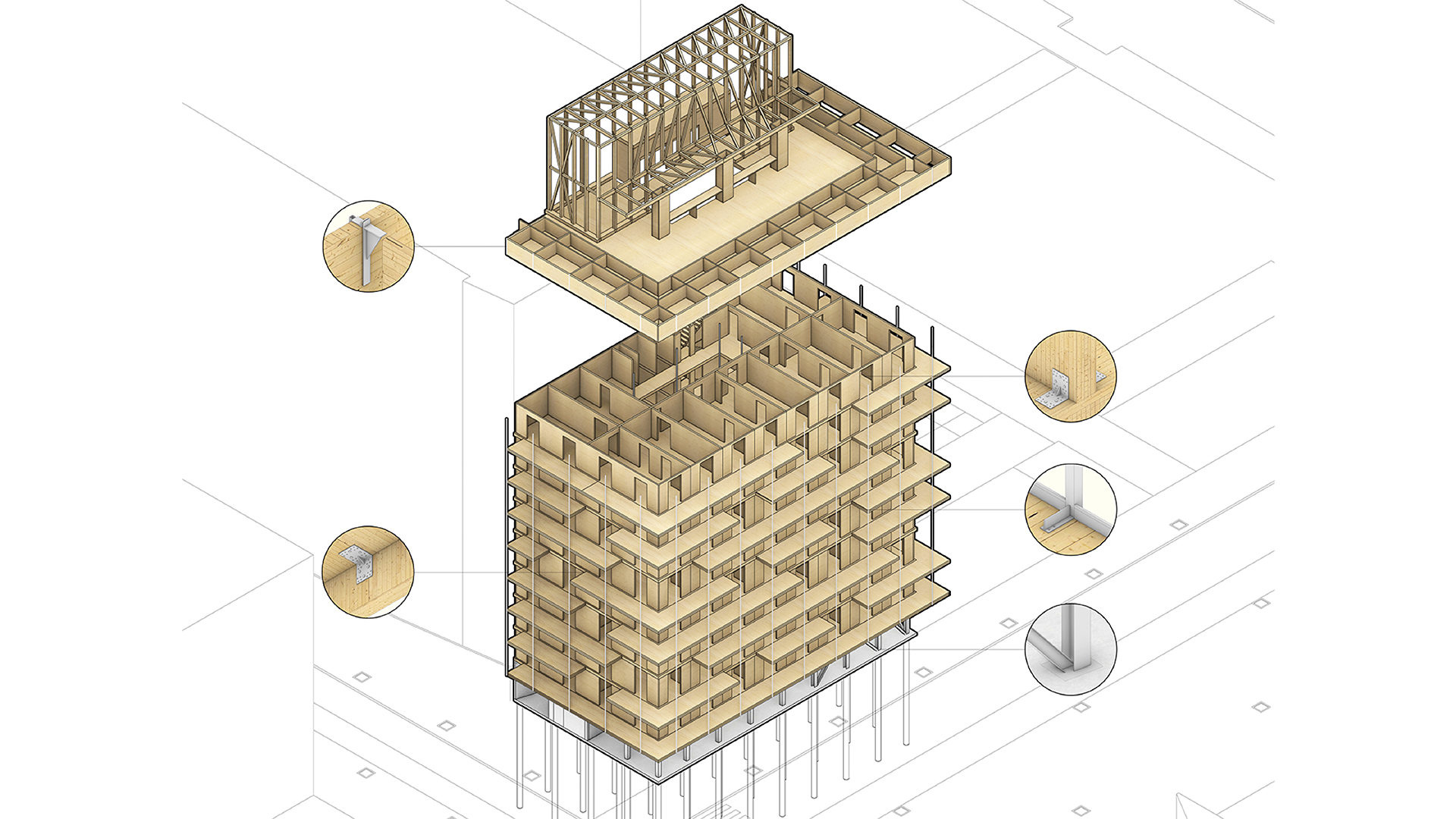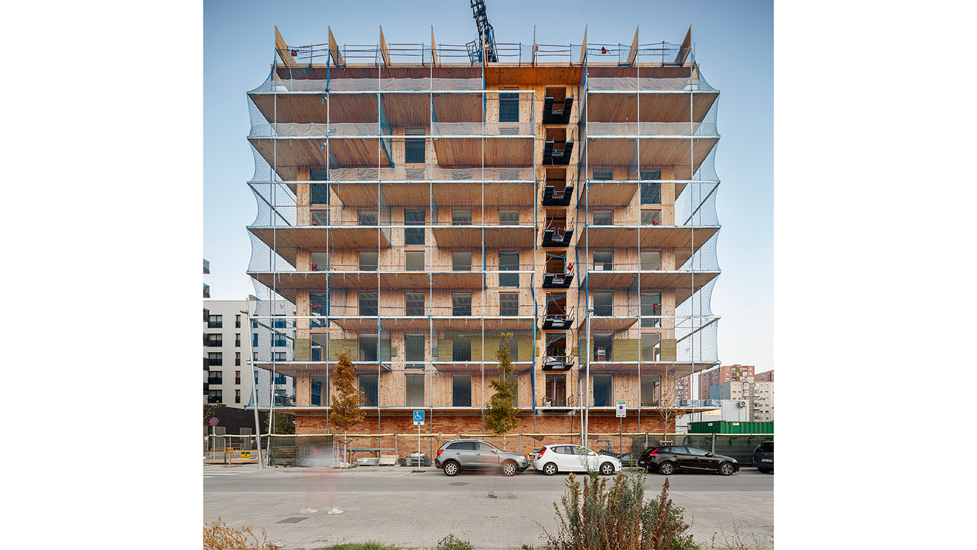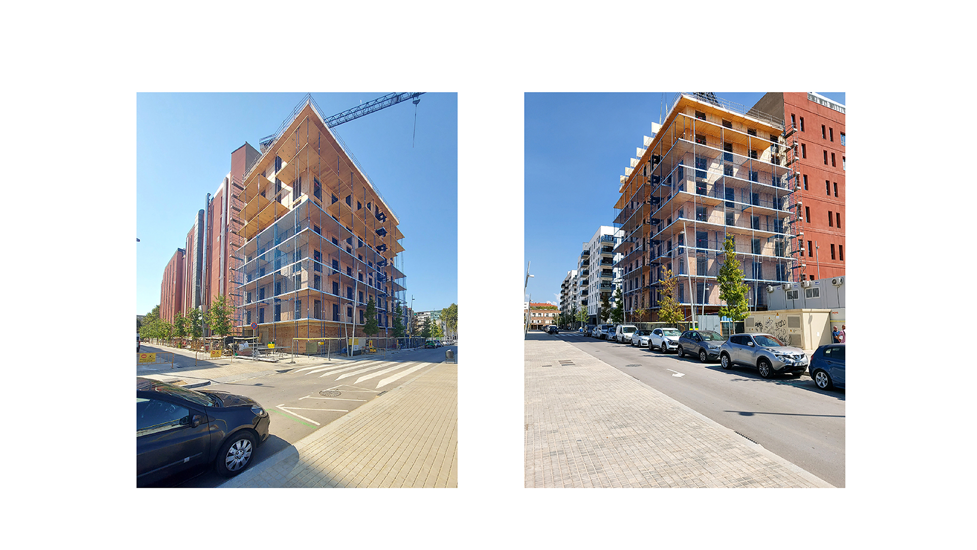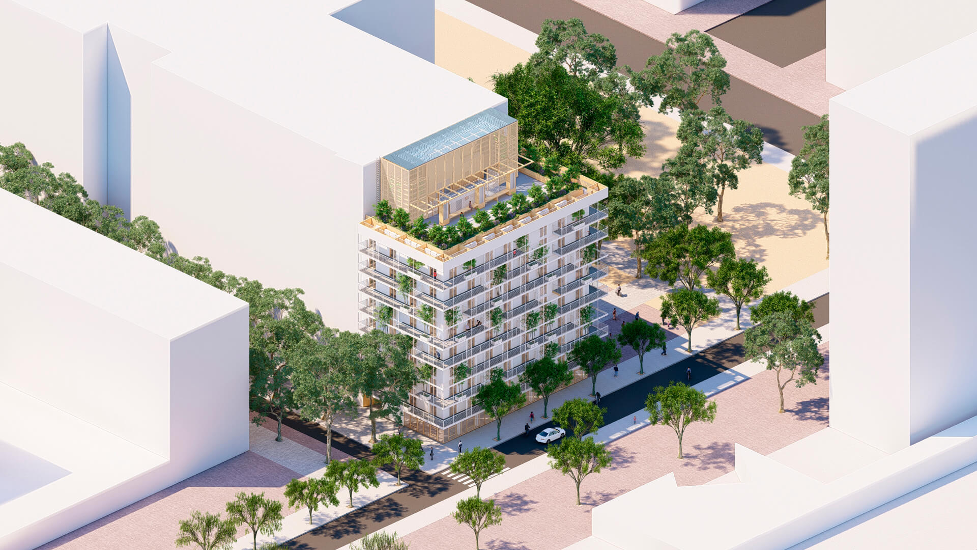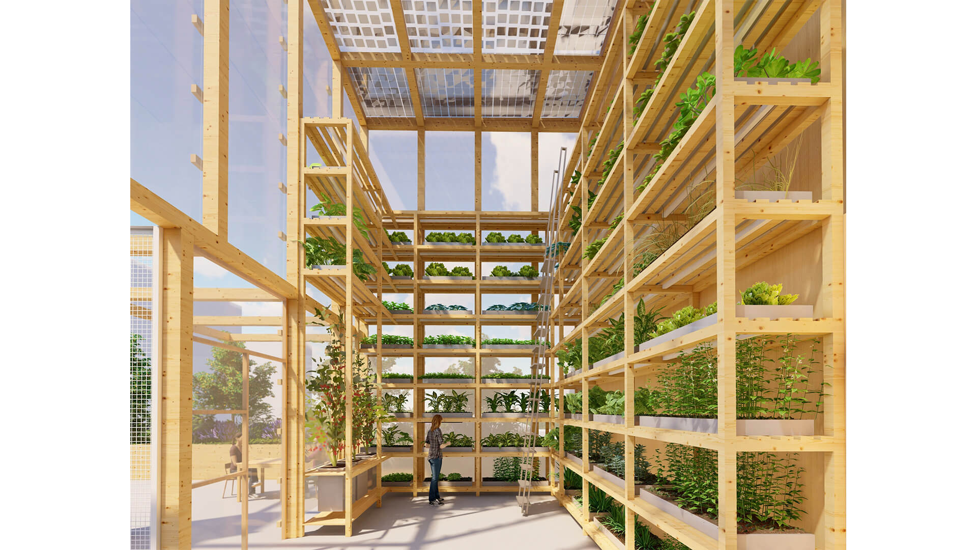Terrazas para la vida
Terraces for life, a project of 40 social housing located in the Verneda and Pau neighborhoods of Barcelona, is the winning proposal of an innovative project and work competition that seeks construction speed and the reduction of emissions associated with the processes. constructions and materials. Not only a residential building is designed in CLT, but a circular system. On the ground floor, a Digital Manufacturing Athenaeum (FabLab) is planned, a production center designed for the daily use of each tenant, where you can find 3D printing machines, laser cutting machines and a CNC machine. As well as a space for research and production of hydroponic vegetation. Above it, 40 public housing units with cantilevered terraces suspended from the roof by vertical uprights that shape and modulate the façade. Finally, crowning the construction, a roof is designed for community use.
From the construction of a solar greenhouse, which enables both the production of food and energy for consumption, as well as a space for the use of community activities and vegetation with fruit trees. The distribution of the plant is based on two primary considerations. Firstly, the party wall is conceived as an ideal opportunity to house both the vertical communication infrastructure of the building and the entire passage of facilities, which entails the liberation of the facades and, consequently, the optimization of the entry of natural light. and ventilation, highly valued factors in a multi-family residential building facing north. Secondly, the conception of a central community patio is materialized, which fulfills the double function of providing lighting and ventilation to the interior spaces, while facilitating access to each of the homes through a walkway. Furthermore, this interior patio conforms to the idea of facilitating relationships between neighbors and creating a more stable and solid community life.
Project Name
Terrazas para la vida
Comission
Competition 1st prize
Typology
Building
Location
Barcelona, Spain
Program
Housing
Year
2021
Size
3800m2
Client
IMHAB
Team
Vicente Guallart
Daniel Ibáñez
Elisabet Fabrega
Firas Safieddine
Contractor
-
Partners
Sorigue

