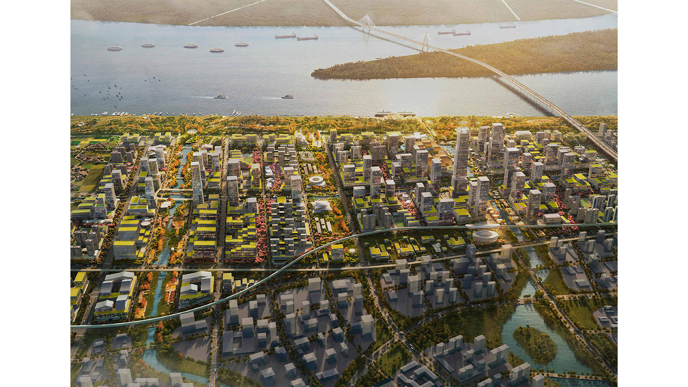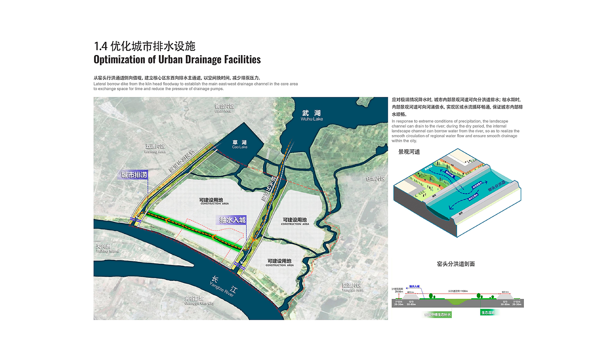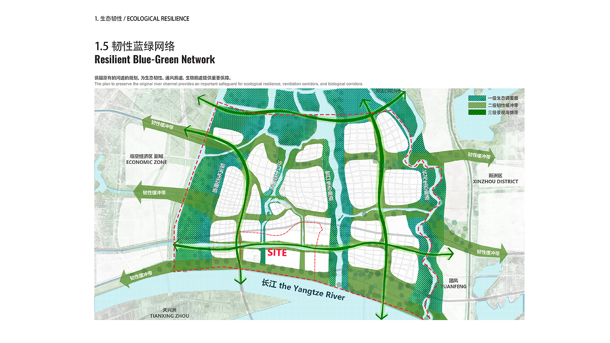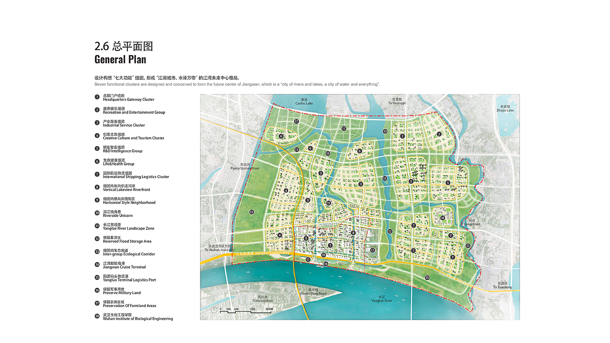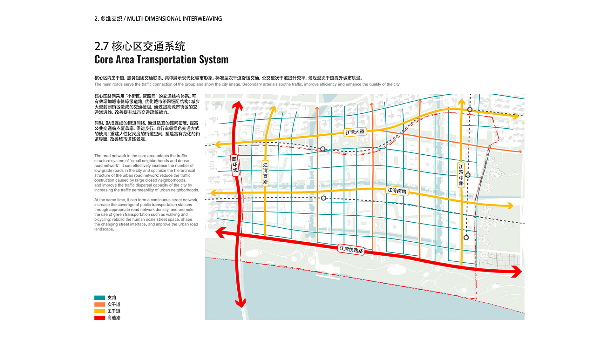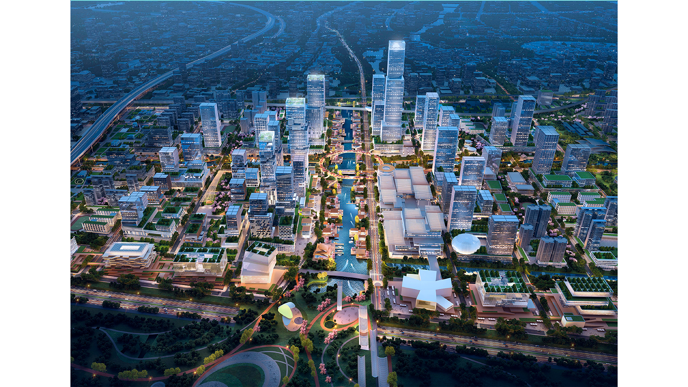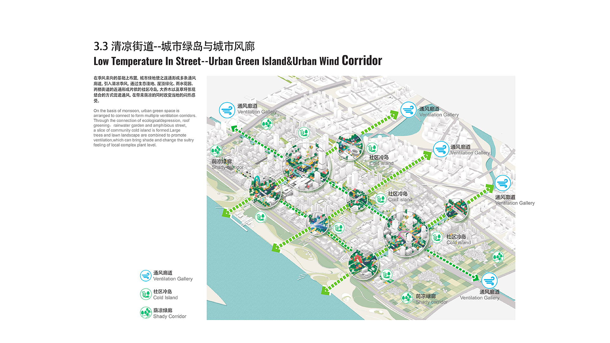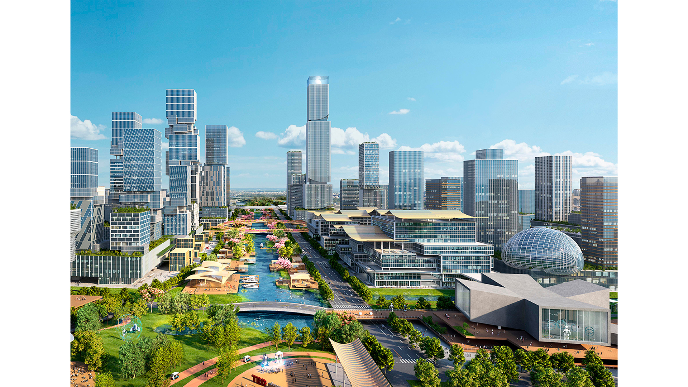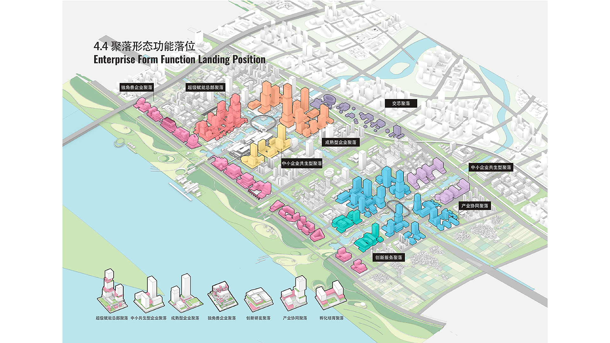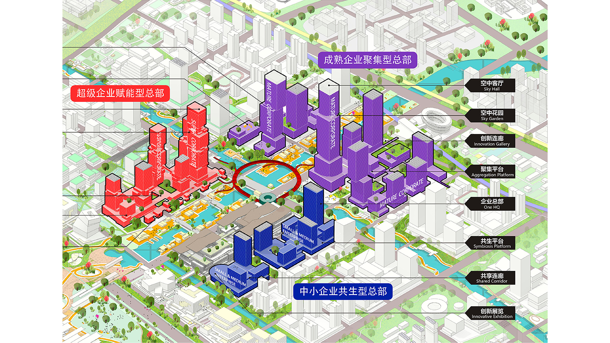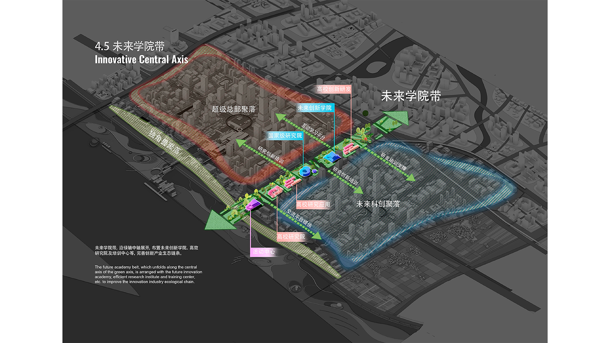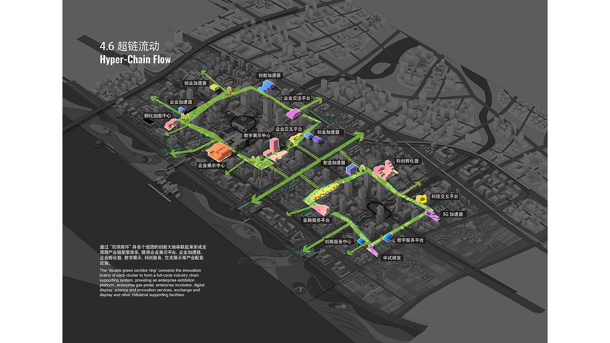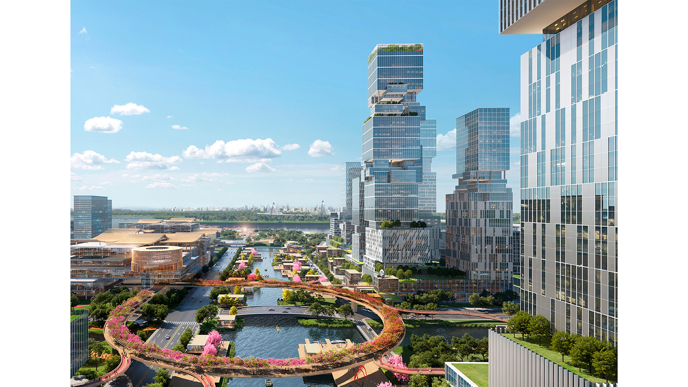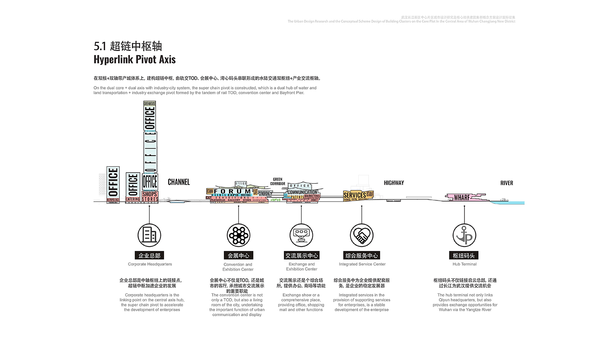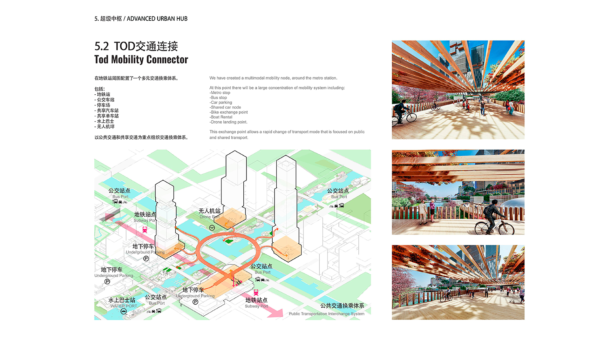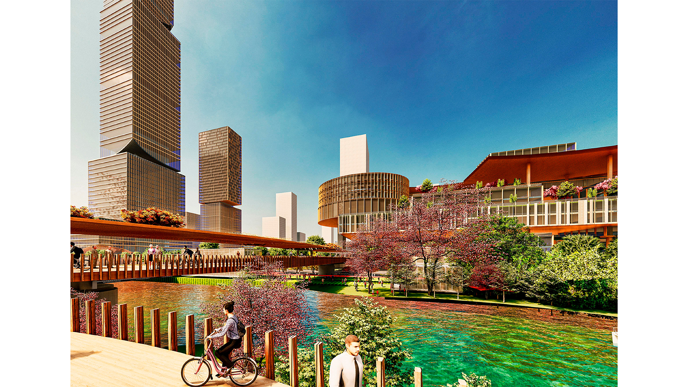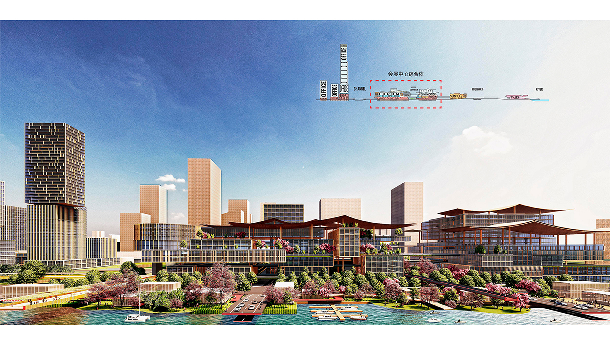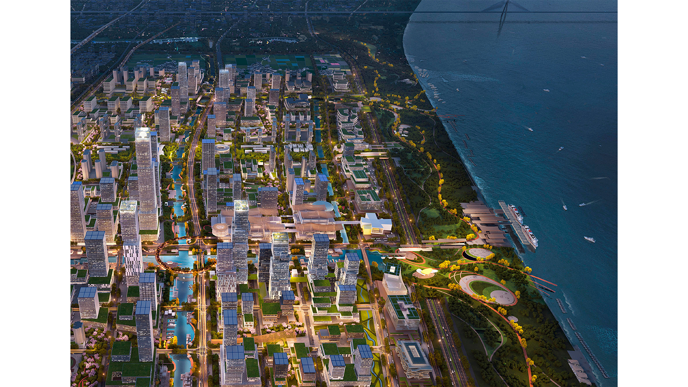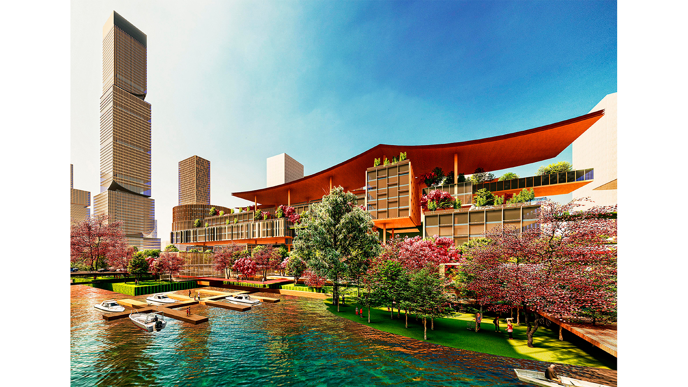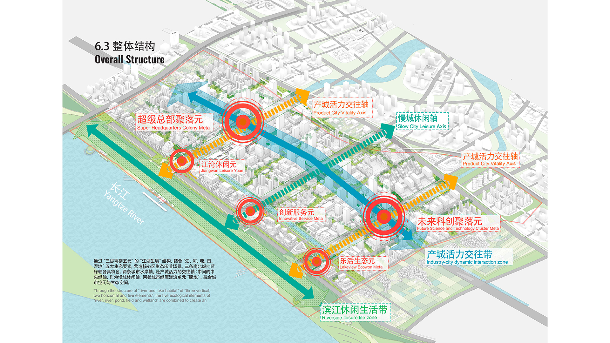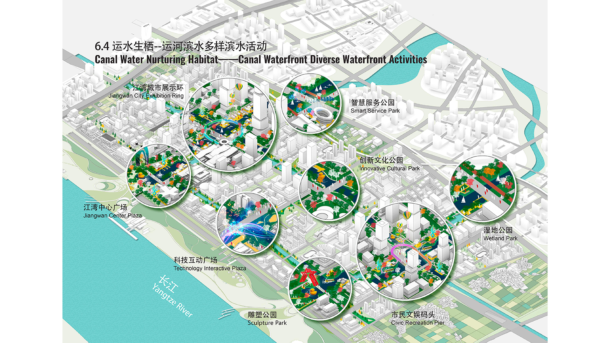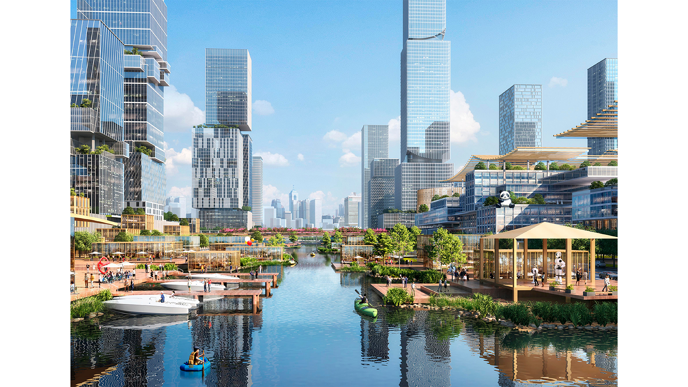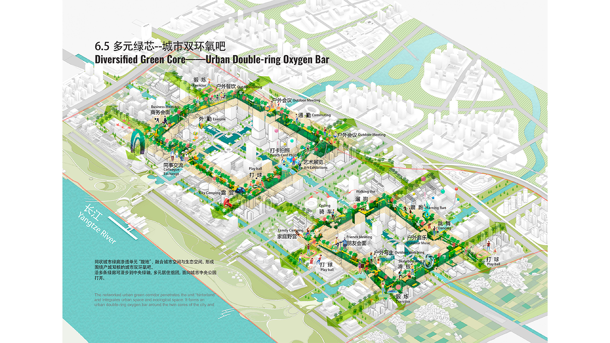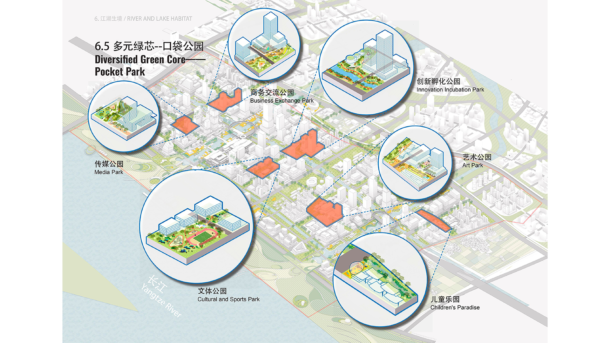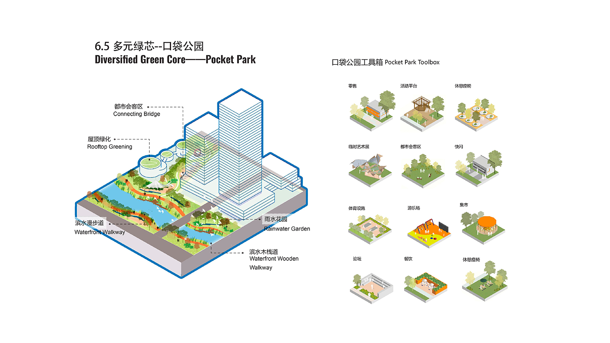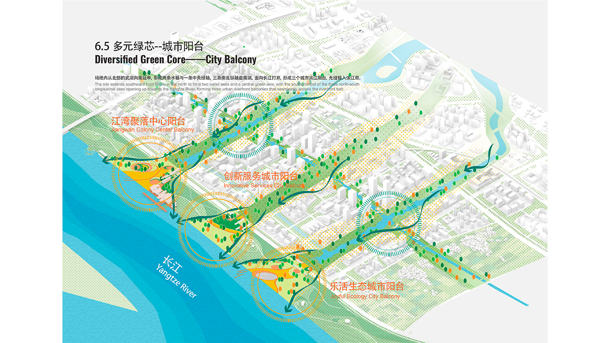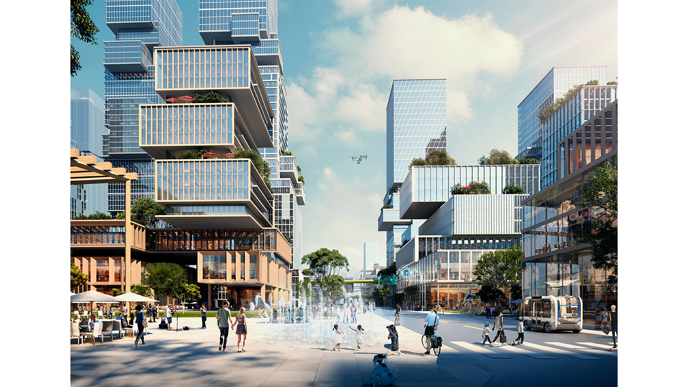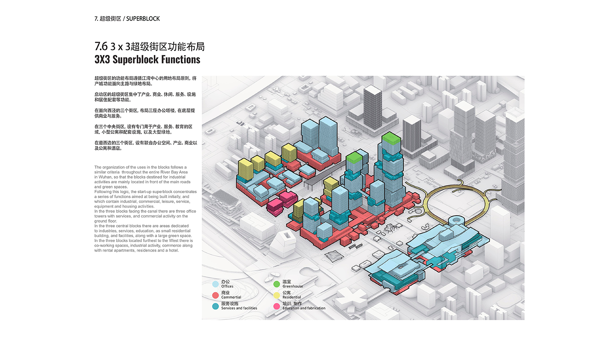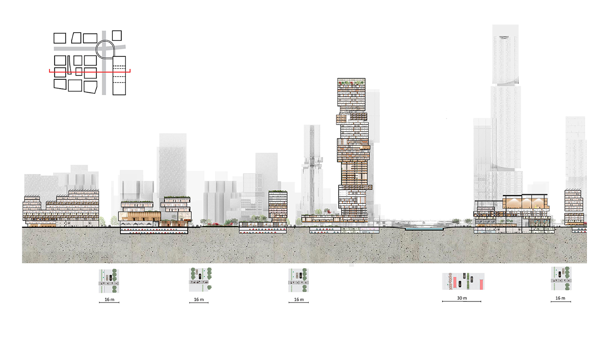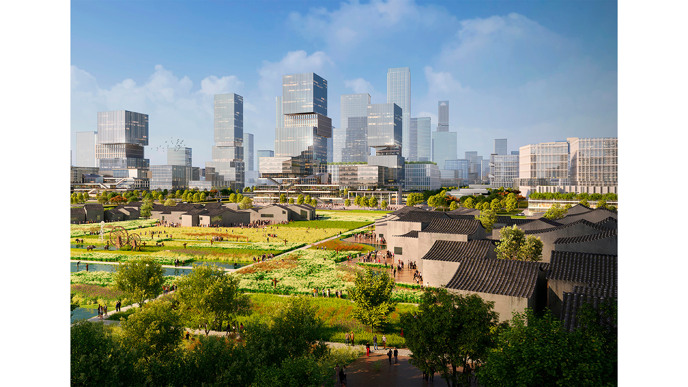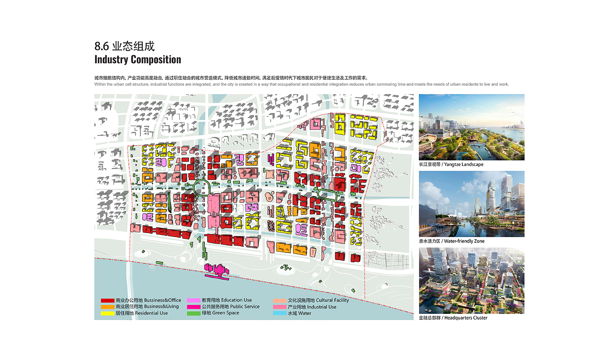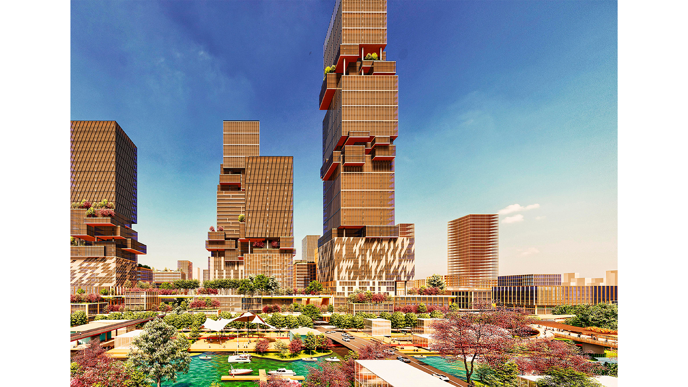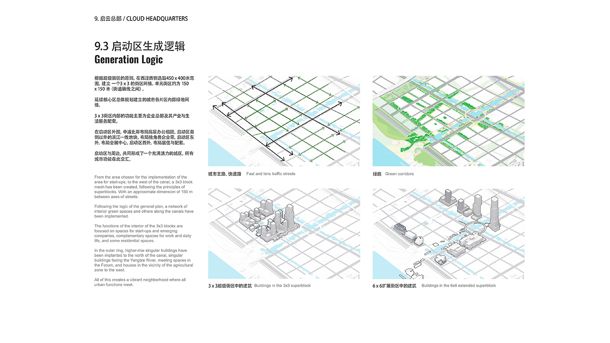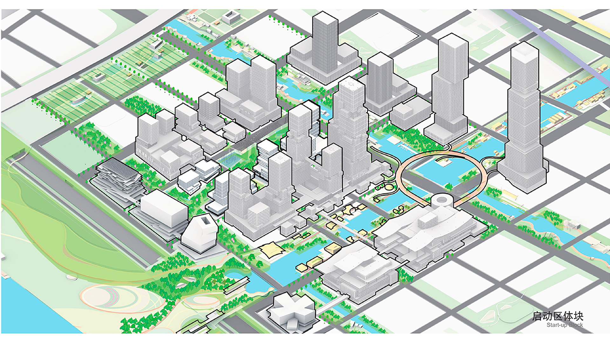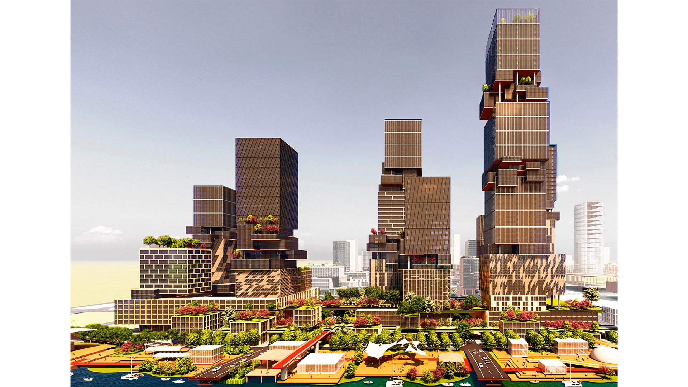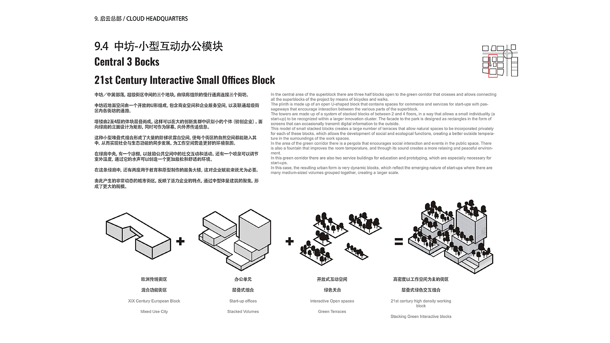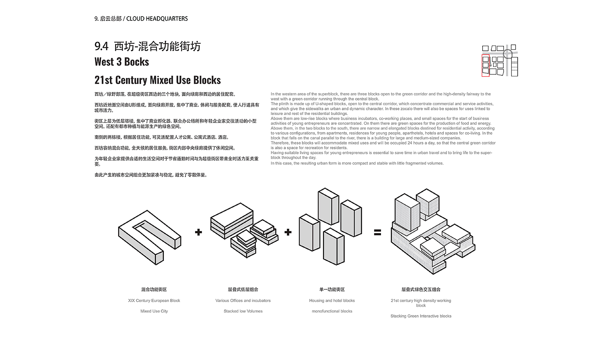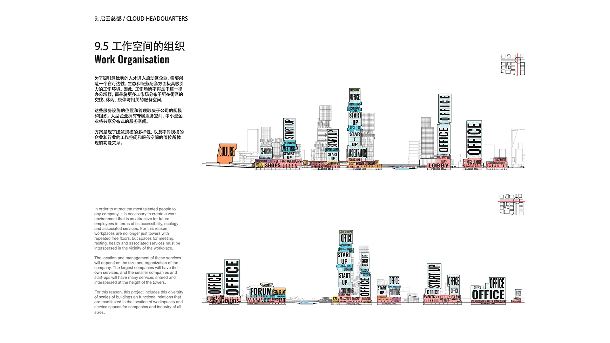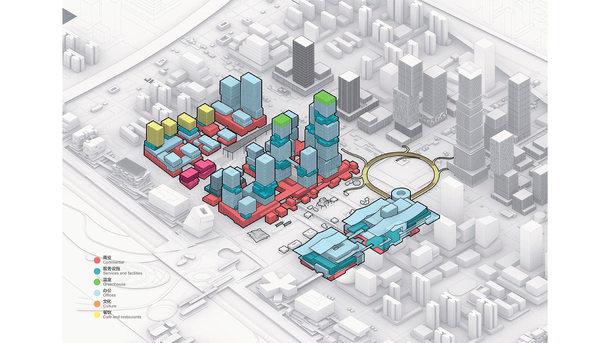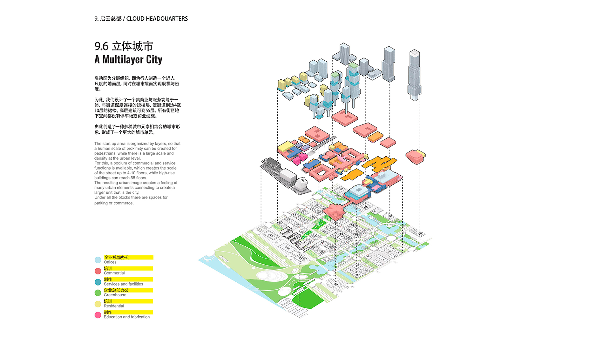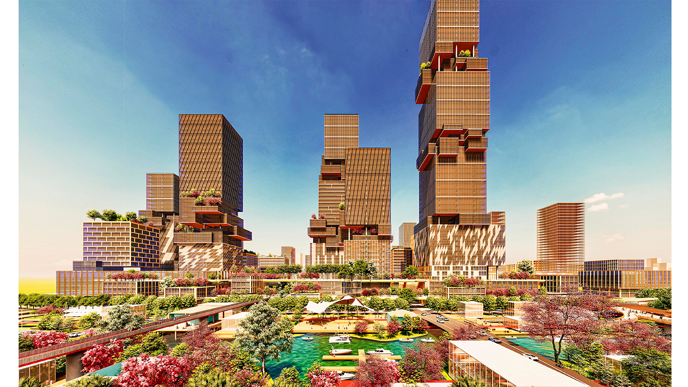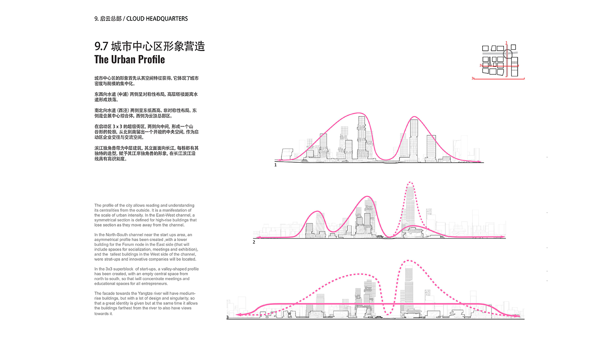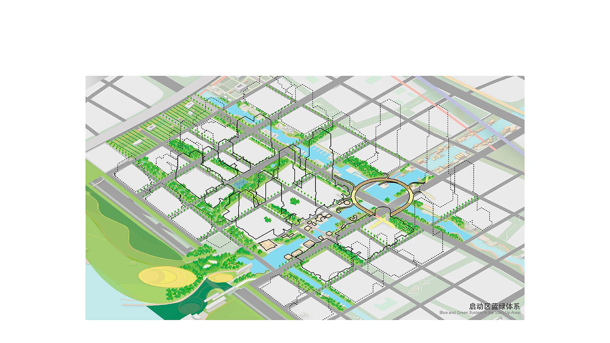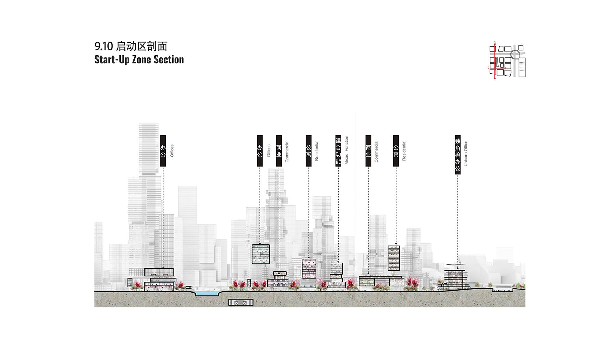Wuhan Yangtze
The project consists of the urban study and design of different architectural groups in the central area of Wuhan. The proposal adapts to the shape of the natural environment in which it is located, considering the different rivers and canals, and takes advantage of the hydrodynamics of the place. It preserves the integrity of the original river that passes through this area, safeguarding the different natural corridors of the place. A series of green traces are proposed that manage to unify the entire project, they are understood as habitable spaces for pedestrians and are not so linked to motorized mobility. As for the building proposal, a multitude of programs are mixed in each volume, managing to create social synergies between the different interior spaces of the buildings as well as the building itself with its surroundings. The “skyline” of the city allows you to read and understand the different centralities of the city. The most public areas are found around the lowest buildings, while the office areas and others are found at the points where the buildings reach the highest heights.
Project Name
Wuhan Yangtze
Comission
Competition
Typology
Planning
Location
Wuhan, China
Program
Planning, landscape, offices, public space
Year
2021
Size
900.000 m2
Client
Shenzen municipality
Team
Vicente Guallart
Honorata Grzesikowska
Elisabet Fabrega
Firas Safieddine
Marziah Zad
Yang Lei

