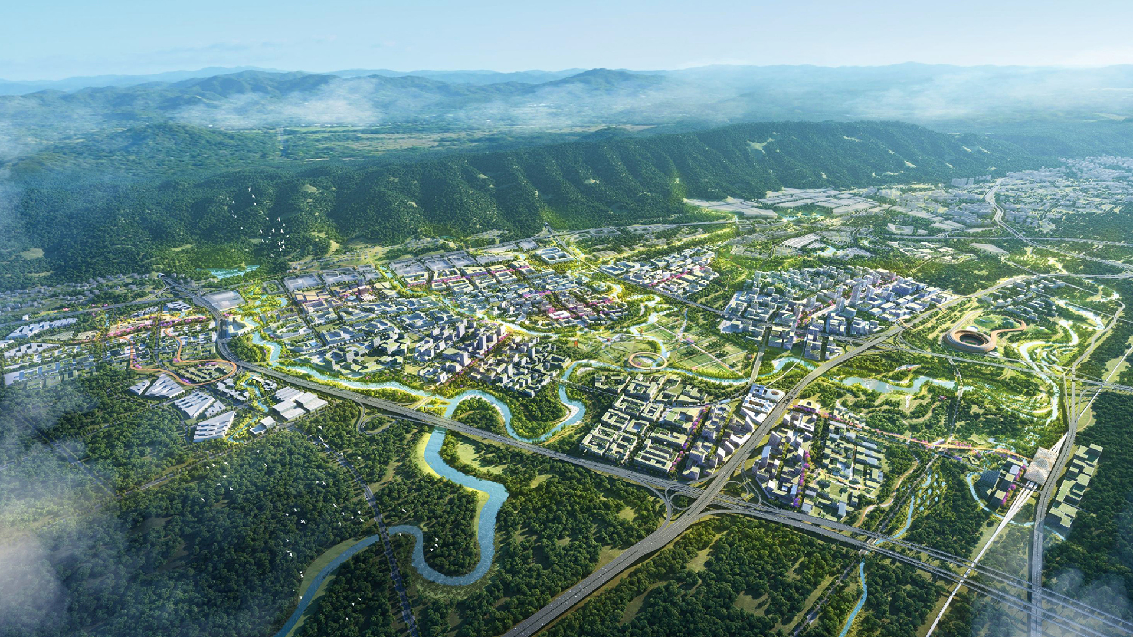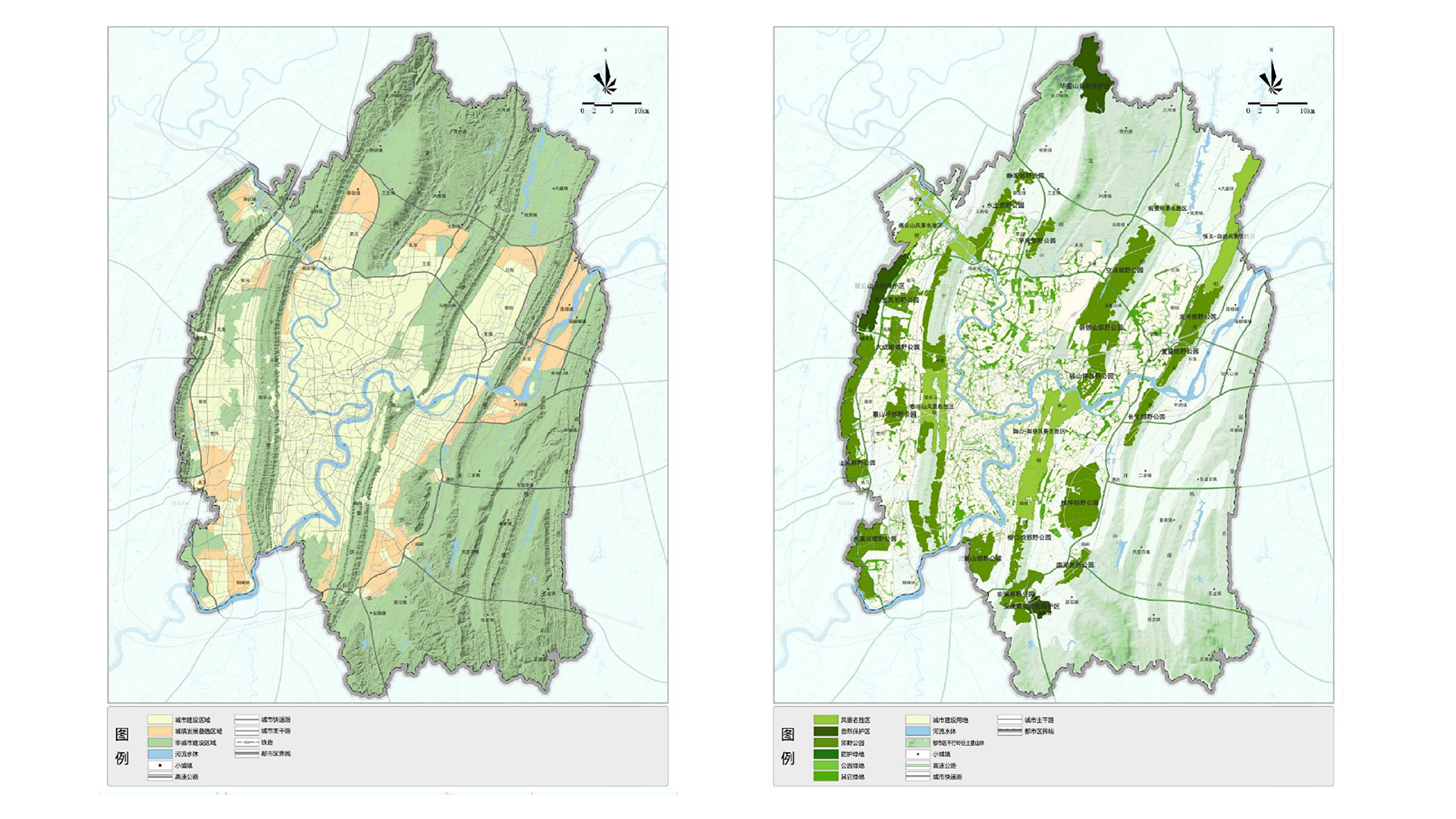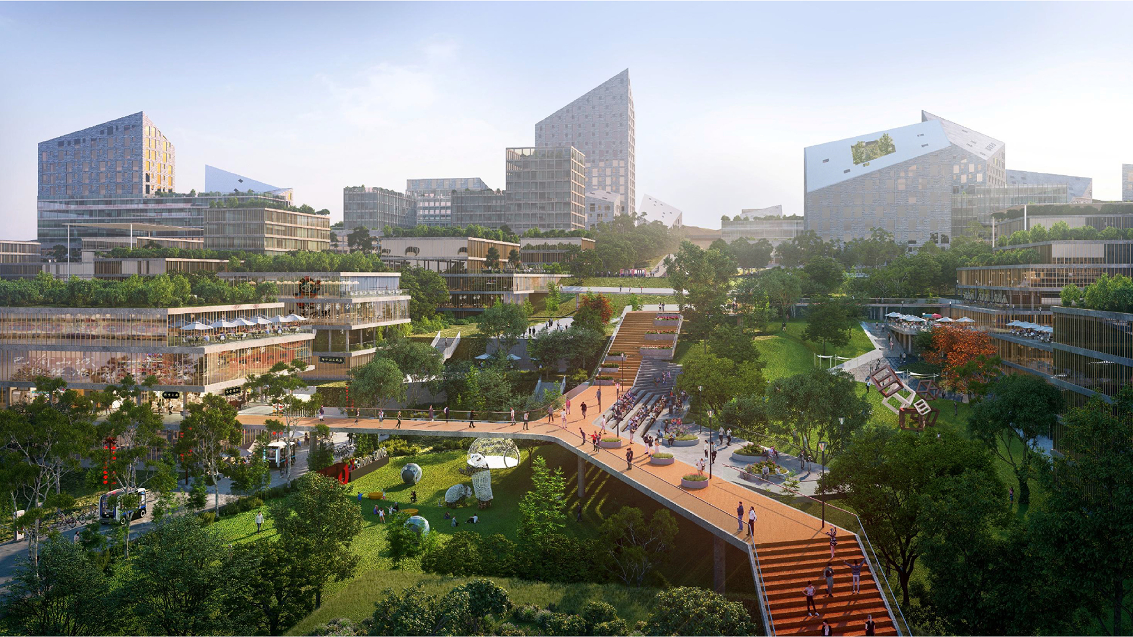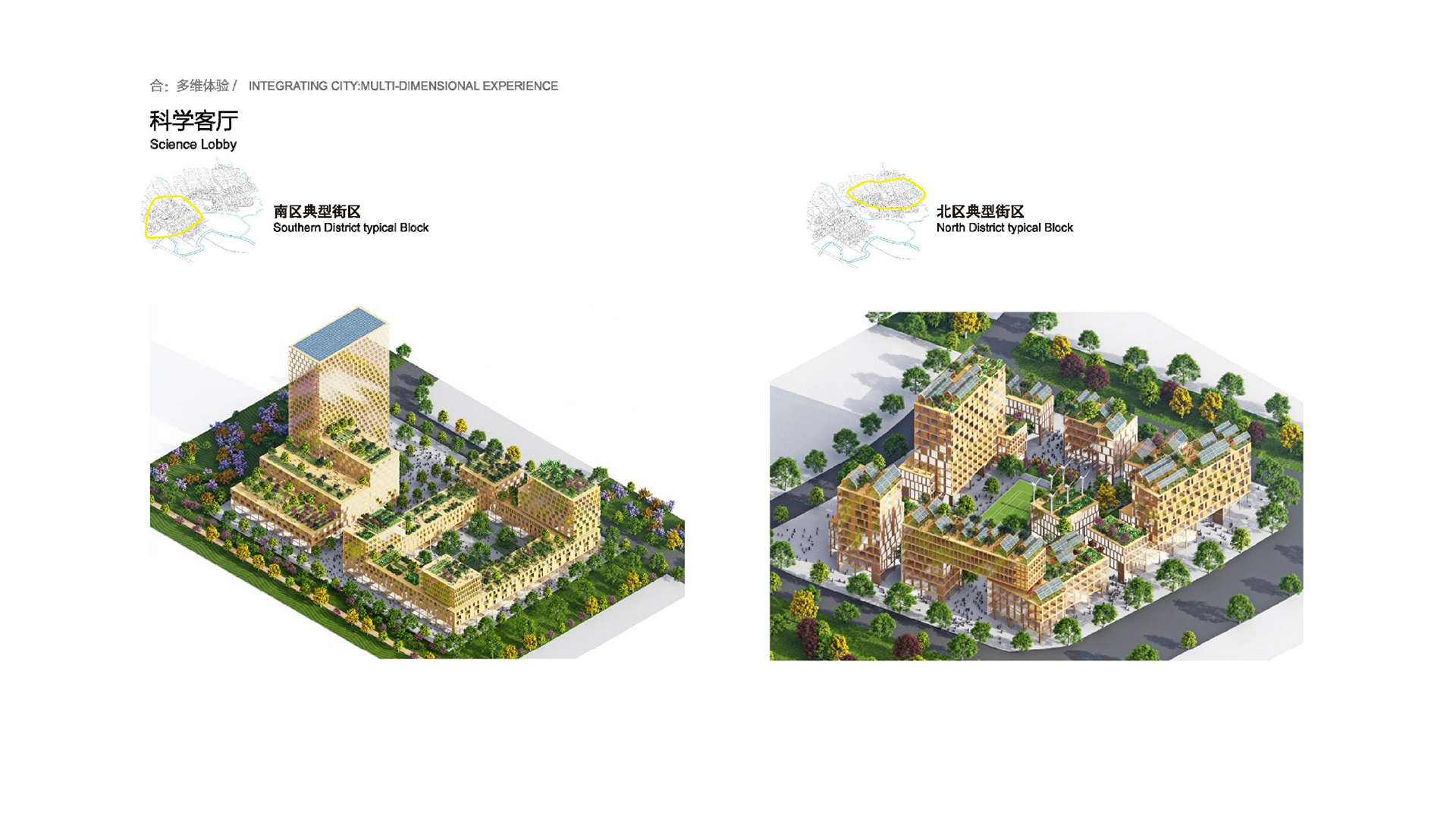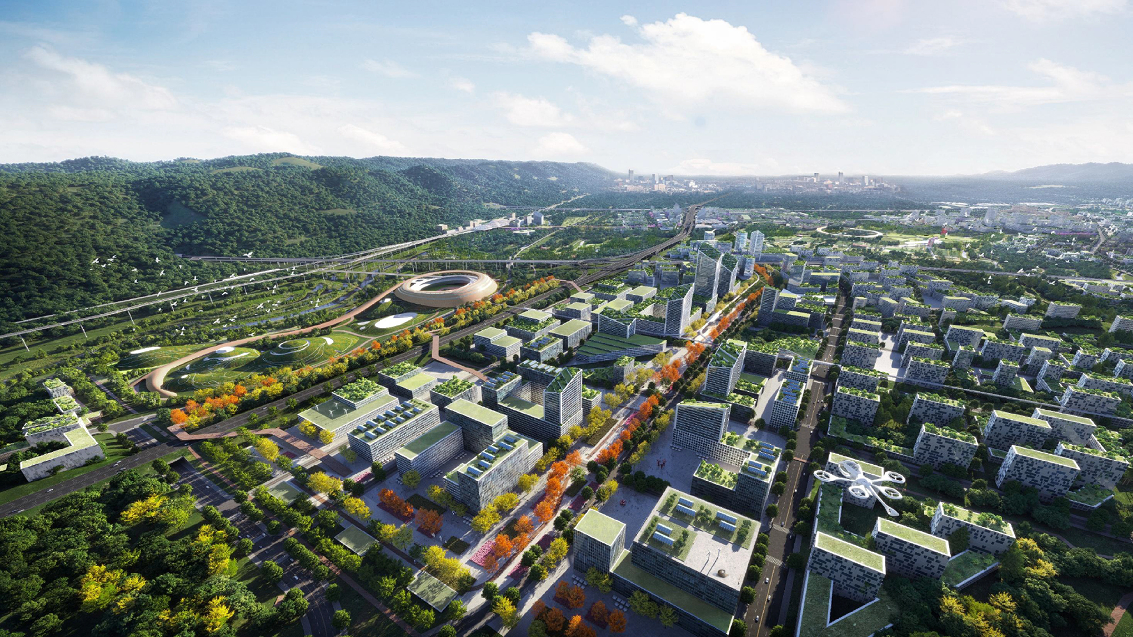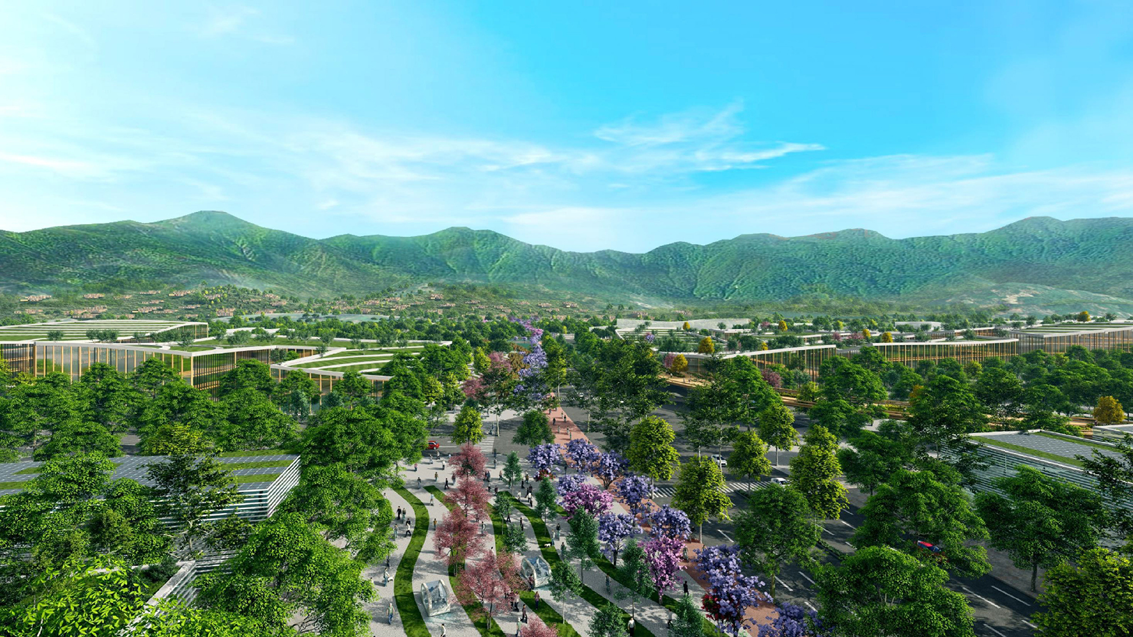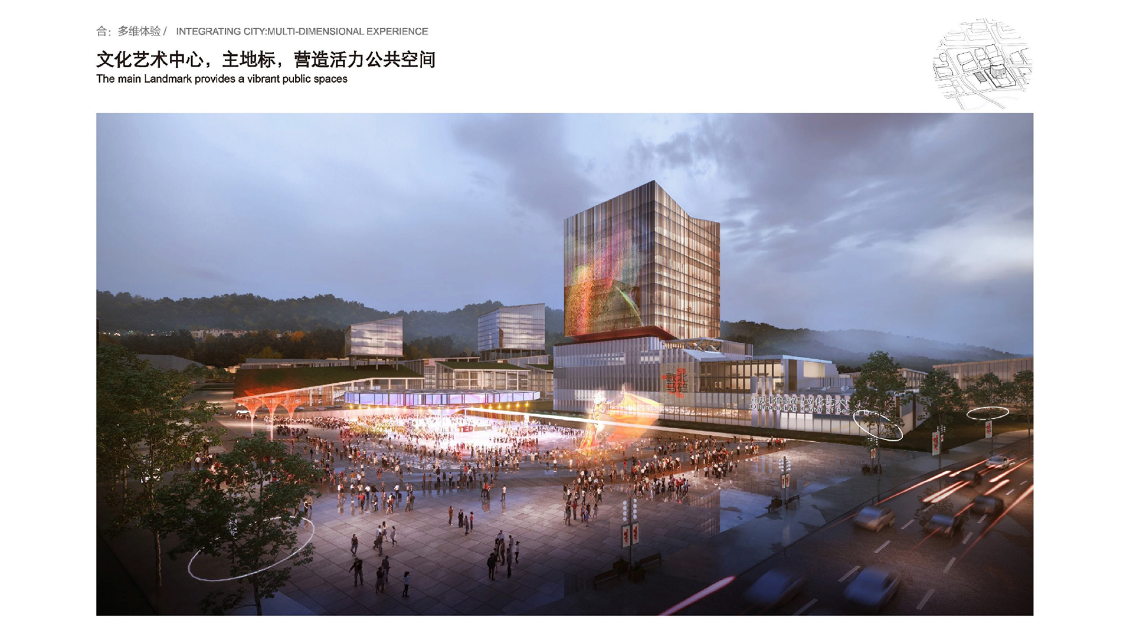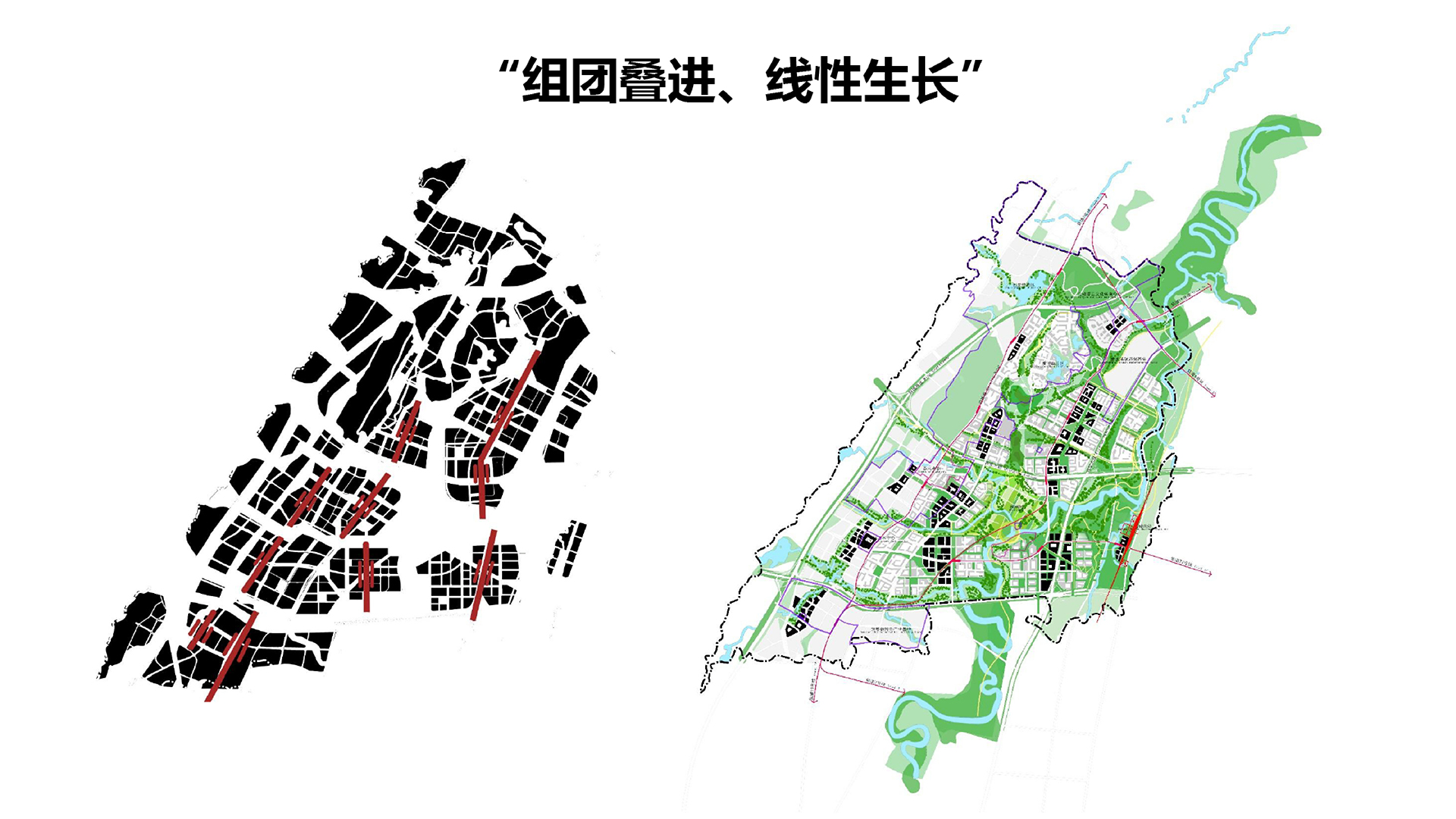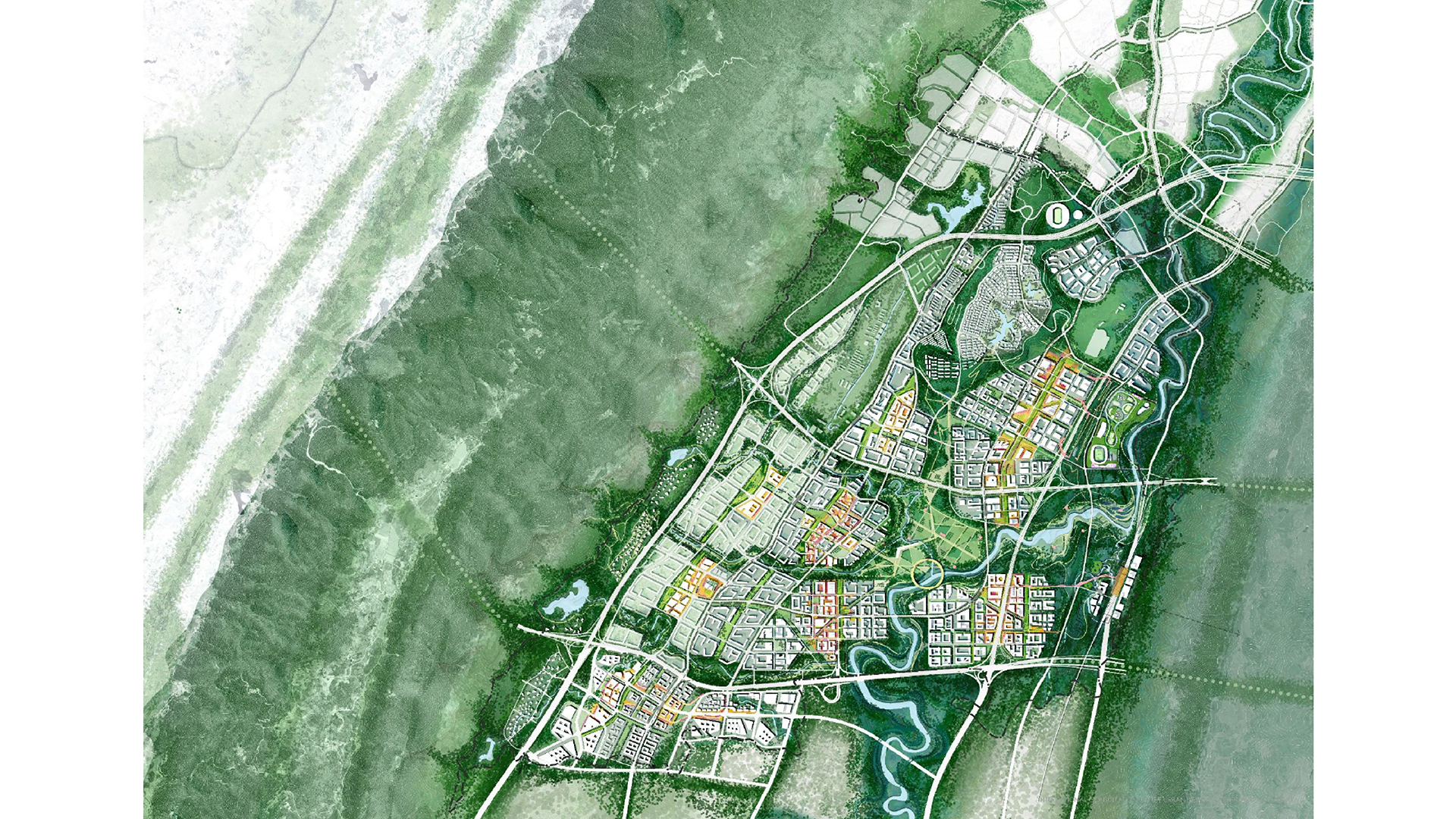XiemaArea
The project is about the design of a new neighborhood with different dynamic centers around the valley with the idea of developing on different axes and at different points. The architectural space and the landscape are continually relating and creating different types of communities. The southern district has a scientific character, while the northern district connects with the old neighborhood of Xiema and has a more domestic character with smaller blocks and more linked to the residential function. In the central part of the project, there is an avenue that crosses the valley that intersects in the central part with the green corridor. This urban project is designed to make the most of the natural resources of the place, so a series of water recycling systems, solar light utilization, ventilation, etc. are designed. This makes the project a more ecological and sustainable design.
Project Name
XiemaArea
Comission
Competition
Typology
Planning
Location
Shenzhen, China
Program
Planning, landscape
Year
2012
Size
35.504.000 m2
Client
Shenzen municipality
Team
Vicente Guallart
Honorata Grzesikowska
Elisabet Fabrega
Firas Safieddine
Marziah Zad
Yang Lei
Contractor
Partners
SADI (Shenzhen architectural design institute)

